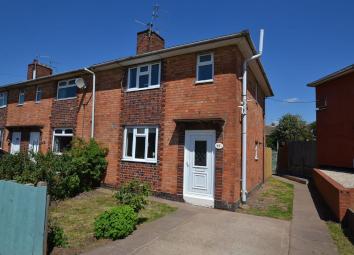End terrace house for sale in Loughborough LE12, 3 Bedroom
Quick Summary
- Property Type:
- End terrace house
- Status:
- For sale
- Price
- £ 155,000
- Beds:
- 3
- Baths:
- 1
- Recepts:
- 1
- County
- Leicestershire
- Town
- Loughborough
- Outcode
- LE12
- Location
- Wellbrook Avenue, Sileby, Loughborough LE12
- Marketed By:
- Sinclair Estate Agents - Sileby
- Posted
- 2024-04-02
- LE12 Rating:
- More Info?
- Please contact Sinclair Estate Agents - Sileby on 01509 606067 or Request Details
Property Description
A traditionally styled three bedroom family home which has undergone substantial refurbishment since owned in 2018 and is now offered to the market with no upward chain.. The property has had extensive re-wire, new plumbing and radiators throughout. The internal accommodation has been refitted with new kitchen, utility and downstairs WC, family bathroom, re-plastering, decor and new floor coverings making the property ready to move in to and be enjoyed. Outside the gardens have undergone major clearance and transformation leaving a super garden space with a variety of mature plants and shrubs and the addition of a further space behind the greenhouse. There is a driveway providing off road car standing. EPC Rating D.
UPVC double glazed entrance door with inset leaded light and opaque stain glass window through to the entrance hall.
Entrance Hall
The entrance hall has cloaks hanging space, radiator and door accessing the living room.
Living Room (4.52m x 3.99m (14'10" x 13'1"))
(To the side of chimney breast)
uPVC double glazed windows to the front elevation, radiator, beams to ceiling and chimney breast with an inset recess with inset natural stone style hearth. Door accessing a generously proportioned under stair walk in cupboard which houses the wall mounted combination gas fed boiler and uPVC double glazed opaque glass window to the side elevation. From the living room there is a panel door accessing the open plan refitted dining kitchen.
Refitted Dining Kitchen (4.78m x 2.26m (15'8" x 7'5"))
The kitchen has been fully refurbished with a single drainer stainless steel sink unit with chrome mixer tap over and cupboards under, range of fitted units to the wall and base with wood effect work surface and up stand. Electric hob with oven under and stainless steel extractor canopy hood over, uPVC double glazed window to the rear elevation overlooking the garden and a further uPVC double glazed opaque glass window. Extractor fan, contemporary styled wall mounted six bar radiator and open access to the utility room.
Utility Room (1.65m x 1.57m (5'5" x 5'2"))
The utility room has plumbing for a washing machine and additional space for further appliance, wall mounted electric heater, uPVC double glazed door with inset window accessing the courtyard and a door through to the downstairs cloakroom / WC.
Downstairs Cloakroom / Wc
The downstairs cloakroom / WC has been refitted with a white two piece suite comprising: Low flush WC with push button flush and a vanity unit surmounted by a wash hand basin with chrome mono block tap and uPVC double glazed opaque glass window to the rear elevation.
On The First Floor
On the first floor a landing gives way to three well proportioned bedrooms and a refitted family bathroom.
Bedroom One (3.12m x 2.97m (10'3" x 9'9"))
UPVC double glazed window to the front elevation. Radiator.
Bedroom Two (3.28m x 2.64m (10'9" x 8'8"))
UPVC double glazed window to the rear elevation overlooking the garden. Radiator.
Bedroom Three (2.59m x 2.18m (8'6" x 7'2"))
UPVC double glazed window to the rear elevation overlooking the garden. Radiator.
Refitted Family Bathroom
The bathroom has been reconfigured and fitted with a white contemporary three piece suite comprising: Panel bath with chrome taps, thermostatic shower with drencher shower head, additional shower head and hose, shower screening, low flush WC with push button flush and tiled plinth surmounted by a wash hand bowl with stylish chrome free standing mono block tap. Extractor fan, uPVC double glazed opaque glass window to the front elevation and a heated chrome towel rail.
Outside
To the front boundary there is timber fencing and a front garden with a variety of plants and shrubs, driveway providing off road car standing and slabbed pathway leading to the rear garden.
To the rear of the property is a slabbed courtyard area and access to the main rear garden. (With easement)
The main garden has undergone major clearance and transformation and offers a generously proportioned space with a variety of plants and shrubs, there is a slabbed pathway leading past lawned areas towards the greenhouse. There is additional garden space to the rear of the greenhouse also belonging to the property.
Property Location
Marketed by Sinclair Estate Agents - Sileby
Disclaimer Property descriptions and related information displayed on this page are marketing materials provided by Sinclair Estate Agents - Sileby. estateagents365.uk does not warrant or accept any responsibility for the accuracy or completeness of the property descriptions or related information provided here and they do not constitute property particulars. Please contact Sinclair Estate Agents - Sileby for full details and further information.


