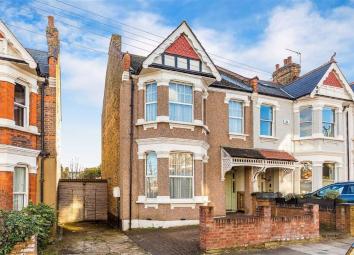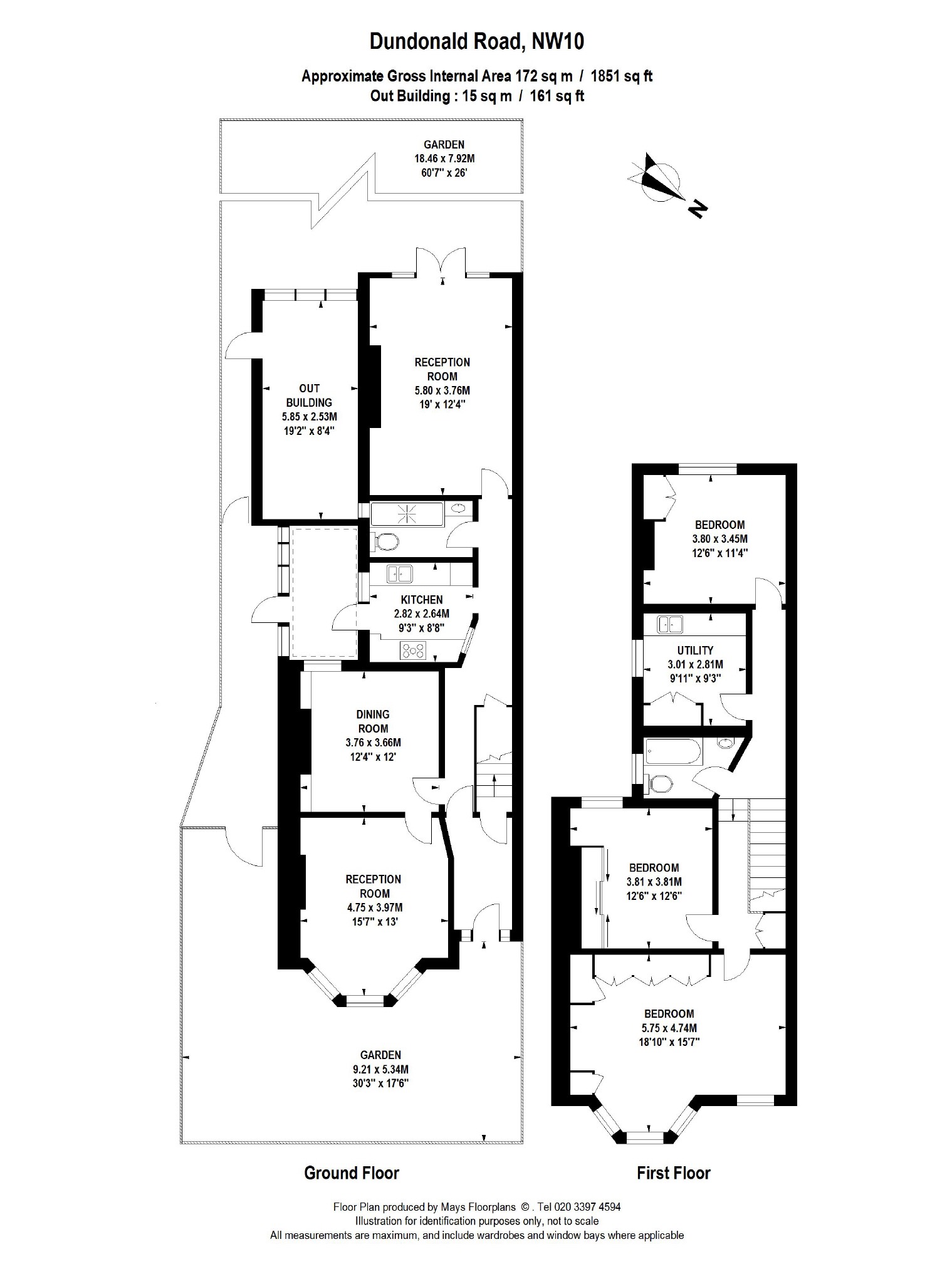End terrace house for sale in London NW10, 4 Bedroom
Quick Summary
- Property Type:
- End terrace house
- Status:
- For sale
- Price
- £ 1,895,000
- Beds:
- 4
- Baths:
- 2
- Recepts:
- 3
- County
- London
- Town
- London
- Outcode
- NW10
- Location
- Dundonald Road, Queens Park Borders NW10
- Marketed By:
- Wenlock & Taylor
- Posted
- 2024-04-02
- NW10 Rating:
- More Info?
- Please contact Wenlock & Taylor on 020 8128 0202 or Request Details
Property Description
In the same family ownership for over 50 years, this very spacious victorian 'halls adjoining' End of Terrace house measuring 1851 (172 sq.M) approx with 4 bedrooms (one used as a 2nd kitchen/utility room), 3 receptions, kitchen, bathroom/wc, shower/wc, 60ft southwest facing garden and off street parking to front. Requiring updating but offering much scope to increase living space by extending and/or converting the loft (stpp). Situated in a desirable street near Queens Park/Kensal Rise.
Entrance Hall
With separating internal doors to each floor, dado rail, radiator, understairs cupboard.
Reception 1 (15'3 (to bay) x 13'0 (to alcove (4.65m ( to bay) x 3.96m ( to alcove))
With double glazed windows, ceiling coving, radiator, intercommunicating door to reception 2.
Reception 2 (12'6 x 11'9 (3.81m x 3.58m))
With panelled walls, double glazed windows, radiator.
Reception 3 (19'3 x 12'9 (to recess (5.87m x 3.89m ( to recess))
With period style fireplace, radiators, stripped wood floor, ceiling coving, double glazed windows and door to rear garden.
Kitchen (9'6 x 7'9 (2.90m x 2.36m))
With inset sink and drainer, wall and base cupboards, work surface, hob and double oven, tiled splashback, access to 'covered utility area' (11'9 x 6'0) with wood floor and double glazed window and door to rear garden.
Shower/Wc
With 'double size' shower cubicle, wash hand basin set in vanity unit with cupboard under, wc, spotlighting, heated towel rail, tiled walls and floor, double glazed window.
Stairs & Landing
To First Floor
With built in landing cupboard, radiator, access to loft space.
Bedroom 1 (18'6 x 16'0 (to ba (5.64m x 4.88m ( to ba))
With built in wardrobes and cupboards, double glazed windows, ceiling cornice, wood flooring, radiators.
Bedroom 2 (12'9 x 12'6 (to recess (3.89m x 3.81m ( to recess))
With built in mirrored wardrobes, double glazed windows, radiator.
Bedroom 3 (12'9 x 11'6 (to alcove (3.89m x 3.51m ( to alcove))
With built in cupboard, double glazed windows, wood flooring, radiator.
Bedroom 4/Utility
Room (9'9 x 9'6 (to window (2.97m x 2.90m ( to window))
Used as 2nd kitchen/utility room with sink and drainer, work surface, tiled splashback, built in cupboard with central heating boiler, double glazed window.
Bathroom/Wc
With bath and shower attachment, pedestal wash hand basin, wc, tiled walls, heated towel rail, double glazed window, cork tiled floor, access to loft space.
Garden
At rear 60ft (visual estimate), south west facing and with raised paved patio.
Off Street Parking
To front. Shared side access/driveway leading to side/rear store.
Tenure
We understand that the tenure is Freehold.
The operational condition of the services and appliances connected at the property have not been checked and as such no warranties are offered thereto.
You may download, store and use the material for your own personal use and research. You may not republish, retransmit, redistribute or otherwise make the material available to any party or make the same available on any website, online service or bulletin board of your own or of any other party or make the same available in hard copy or in any other media without the website owner's express prior written consent. The website owner's copyright must remain on all reproductions of material taken from this website.
Property Location
Marketed by Wenlock & Taylor
Disclaimer Property descriptions and related information displayed on this page are marketing materials provided by Wenlock & Taylor. estateagents365.uk does not warrant or accept any responsibility for the accuracy or completeness of the property descriptions or related information provided here and they do not constitute property particulars. Please contact Wenlock & Taylor for full details and further information.


