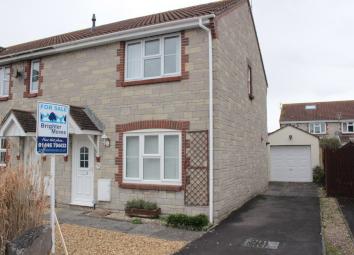End terrace house for sale in Llantwit Major CF61, 3 Bedroom
Quick Summary
- Property Type:
- End terrace house
- Status:
- For sale
- Price
- £ 185,000
- Beds:
- 3
- County
- Vale of Glamorgan, The
- Town
- Llantwit Major
- Outcode
- CF61
- Location
- Maes Illtuds, Llantwit Major CF61
- Marketed By:
- Brighter Moves Estate Agents
- Posted
- 2019-05-16
- CF61 Rating:
- More Info?
- Please contact Brighter Moves Estate Agents on 01656 376854 or Request Details
Property Description
This three bedroom end link house is situated in a sought after cul-de-sac location on Pentre'r Cwrt. The internals comprise of; entrance hallway, lounge, dining room, kitchen, three bedrooms and a family bathroom. Glazed with uPVC windows throughout. An open plan garden to the front and an enclosed private rear garden. Drive way parking and a garage. No onward chain.
Ground floor
entrance hallway
Enter the property via uPVC glazed front door into the entrance hallway. Stairs leading to the first floor. Door into living room, wood flooring and radiator.
Living room
4.34m x 4.52m (14' 3" x 14' 10") Longest and Widest points
uPVC window overlooking the front of the property with radiator below. Open plan into dining room. Carpeted flooring, power points.
Dining room
3.10m x 2.64m (10' 2" x 8' 8")
uPVC patio doors leading out to the rear of the property. Opening into kitchen. Carpeted flooring, radiator, power points.
Kitchen
3.15m x 1.80m (10' 4" x 5' 11")
Fitted with a range of base and wall units with contrasting work surfaces over. Sink unit with mixer tap over. Electric cooker, Space and plumbing for washing machine, space for fridge/freezer. Window to the rear.
First floor
landing
Carpeted stairs leading to the first floor. Doors leading to all bedrooms and family bathroom. Location of airing cupboard. Loft access.
Bedroom one
3.50m x 2.72m (11' 6" x 8' 11")
uPVC window to the front of the property with radiator below. Fitted wardrobes space, Carpeted flooring, power points.
Bedroom two
2.87m x 2.23m (9' 5" x 7' 4")
uPVC window to the rear of the property with radiator below. Carpeted flooring, power points.
Bedroom three
2.21m x 2.36m (7' 3" x 7' 9")
uPVC window to the rear of the property with radiator below. Carpeted flooring, power points.
Bathroom
1.70m x 1.93m (5' 7" x 6' 4")
Fitted with a three piece suite comprising; low level w.C., pedestal wash hand basin, panel enclosed bath with shower fittings over. Tiled flooring and tiling to splash backs. Opaque window to the side.
External
garage
5.5m x 3.0m (18' 1" x 9' 10") Fitted with an up and over door. Wired for power.
Garden
To the front is a low maintenance open plan garden. Tarmac driveway to the garage. The rear garden is enclosed by wood panel fencing. The garden is low maintenance with laid patio and planting areas.
Property Location
Marketed by Brighter Moves Estate Agents
Disclaimer Property descriptions and related information displayed on this page are marketing materials provided by Brighter Moves Estate Agents. estateagents365.uk does not warrant or accept any responsibility for the accuracy or completeness of the property descriptions or related information provided here and they do not constitute property particulars. Please contact Brighter Moves Estate Agents for full details and further information.


