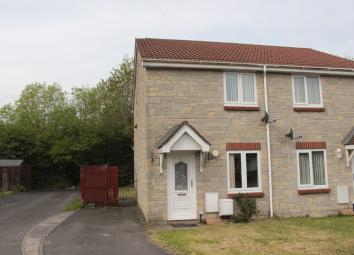End terrace house for sale in Llantwit Major CF61, 2 Bedroom
Quick Summary
- Property Type:
- End terrace house
- Status:
- For sale
- Price
- £ 157,500
- Beds:
- 2
- County
- Vale of Glamorgan, The
- Town
- Llantwit Major
- Outcode
- CF61
- Location
- Heol Y Fro, Llantwit Major CF61
- Marketed By:
- Brighter Moves Estate Agents
- Posted
- 2024-04-06
- CF61 Rating:
- More Info?
- Please contact Brighter Moves Estate Agents on 01656 376854 or Request Details
Property Description
This tastefully presented, two bedroom semi-detached property is located on the popular Pentre Cwrt estate. Briefly comprising; entrance hall, lounge, kitchen/diner, rear porch, two double bedrooms and a bathroom. The property benefits from gas central heating and offers driveway parking for two cars, with side access to the rear garden.
Entrance hall
The property is entered via a wooden part-glazed from door into an entrance hallway. Stairs lead to the first floor and a door leads to the lounge. Situation of the central heating thermostat and fuse box. Dado rail, radiator, laminated flooring, wired for ceiling light.
Living room
15' 5" x 9' 3" (4.70m x 2.82m)
Window overlooking the front of the property, with radiator below. Coving, TV and power points, laminated flooring. Wired for ceiling light, doors to the under stairs storage cupboard and to the kitchen/diner.
Kitchen/diner
12' 7" x 9' (3.84m x 2.74m)
fitted kitchen consisting of base units with matching work surfaces over, splashback tiling and wine rack. Sink unit with mixer tap. Built in electric oven, extractor hood and gas hob. Space for free standing fridge freezer, tiled flooring throughout. A large window overlooks the rear garden. Location of Worcester condenser boiler.
The dining area has space for table and chairs, with a small window overlooking the rear garden and a door leading to the rear porch.
Rear porch
5' 8" x 5' 8" (1.73m x 1.73m)
Constructed from uPVC panels with uPVC double glazed windows over. Door the rear.
Landing
Carpeted stairs and landing with doors leading to the bathroom, airing cupboard and two bedrooms. Access to the loft. Dado rail, ceiling light and power points.
Bedroom 1
12' 7" x 11' 4" (3.84m x 3.45m) narrowing to 6' 2" (3.84m max x 3.45m narrowing to 1.88m)
Window overlooking the front of the property with radiator below, dado rail, space for wardrobes in the alcoves. Newly fitted carpeted flooring.
Bedroom 2
13' 2" x 6' (4.01m x 1.83m)
Window overlooking the rear of the property with radiator below, dado rail, ceiling light and power points. Newly fitted carpeted flooring.
Bathroom
6' 5" x 6' 2" (1.96m x 1.88m)
Fitted with a three-piece suite in white, comprising of a panelled bath with electric shower over, a close coupled wc and pedestal wash hand basin. The walls are fully tiled elsewhere. An obscure glazed window overlooks the rear garden.
Garden
The front garden is open-plan and laid to lawn.
The rear garden is enclosed by a fence, laid mainly to lawn with a small patio area adjoining the rear of the house and another at the rear of the garden. A shed is to remain and there is side access to the two car driveway at the side of the property.
Property Location
Marketed by Brighter Moves Estate Agents
Disclaimer Property descriptions and related information displayed on this page are marketing materials provided by Brighter Moves Estate Agents. estateagents365.uk does not warrant or accept any responsibility for the accuracy or completeness of the property descriptions or related information provided here and they do not constitute property particulars. Please contact Brighter Moves Estate Agents for full details and further information.

