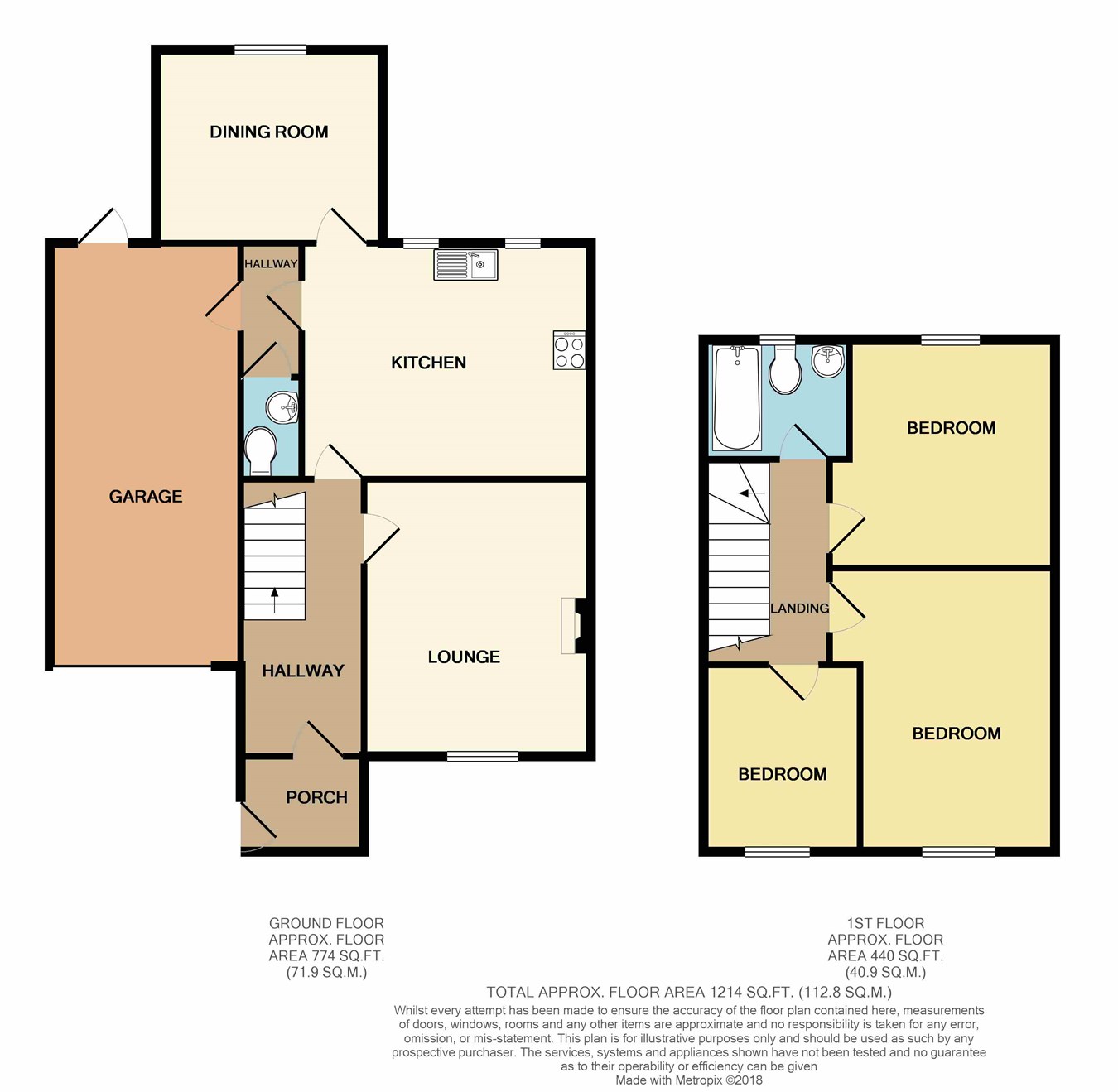End terrace house for sale in Llantwit Major CF61, 3 Bedroom
Quick Summary
- Property Type:
- End terrace house
- Status:
- For sale
- Price
- £ 185,000
- Beds:
- 3
- County
- Vale of Glamorgan, The
- Town
- Llantwit Major
- Outcode
- CF61
- Location
- Fitzhamon Avenue, Llantwit Major CF61
- Marketed By:
- Brighter Moves Estate Agents
- Posted
- 2018-12-22
- CF61 Rating:
- More Info?
- Please contact Brighter Moves Estate Agents on 01656 376854 or Request Details
Property Description
A generous property on A generous plot! This three bedroom, end terrace with rear extension and garage can offer a great opportunity to put your own stamp on a property. The property is located close to local schools and offers vacant possession. Council Tax Band D.
Ground floor.
Entrance
Upvc front door to external porch and doorway to the property entrance. Doorways lead to the lounge and the kitchen, carpeted stairs lead to first floor level. Radiator, wired for ceiling light and power.
Lounge
4.24m x 3.56m (13' 11" x 11' 8")
Window overlooking the front of the property. Feature electric fire with wooden surround to main wall. Carpeted flooring, radiator, wired for ceiling light and power.
Kitchen
4.45m x 3.10m (14' 7" x 10' 2")
Fitted with a range of base and wall units with contrasting work surfaces over. Space for white goods. Space for oven and hob. Vinyl flooring, radiator, wired for ceiling light and power. Two windows overlooking the rear of the property. Door into dining room.
Dining room
3.45m x 2.99m (11' 4" x 9' 10")
Window overlooking the rear of the property. Radiator, carpeted flooring, wired for ceiling light and power.
Downstairs WC.
Two piece suite comprising; pedestal wash hand basin and low level w.C. Vinyl flooring, wired for light.
First floor
landing
Carpeted stairs lead to the first floor with doors leading to all bedrooms and family bathroom. Wired for ceiling light and power.
Bedroom one
3.03m x 4.25m (9' 11" x 13' 11")
Window overlooking the front of the property. Built in cupboard housing boiler. Radiator, carpeted flooring, wired for ceiling light and power.
Bedroom two
3.16m x 3.46m (10' 4" x 11' 4")
Window overlooking the front of the property. Radiator, carpeted flooring, wired for ceiling light and power.
Bedroom three
2.35m x 2.79m (7' 9" x 9' 2")
Window overlooking the rear of the property. Radiator, carpeted flooring, wired for ceiling light and power.
Bathroom
1.94m x 1.64m (6' 4" x 5' 5")
Three piece suite comprising; low level w.C., pedestal wash hand basin, paneled bath, fully tiled. Opaque window to the rear, radiator, wired for ceiling light and power.
External.
Garage
6.39m x 2.90m (21' 0" x 9' 6")
Fitted with and up and over door. Wired for light and power.
Garden
To the front of the property is fully enclosed by low brick wall with driveway leading to the garage and front door. The garden is mainly laid to lawn with some mature planting.
To the rear is mainly laid to lawn with some mature planting.
Property Location
Marketed by Brighter Moves Estate Agents
Disclaimer Property descriptions and related information displayed on this page are marketing materials provided by Brighter Moves Estate Agents. estateagents365.uk does not warrant or accept any responsibility for the accuracy or completeness of the property descriptions or related information provided here and they do not constitute property particulars. Please contact Brighter Moves Estate Agents for full details and further information.


