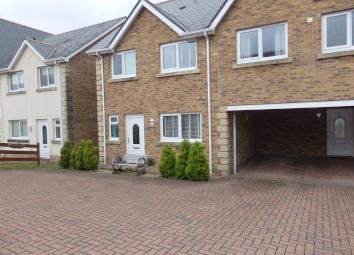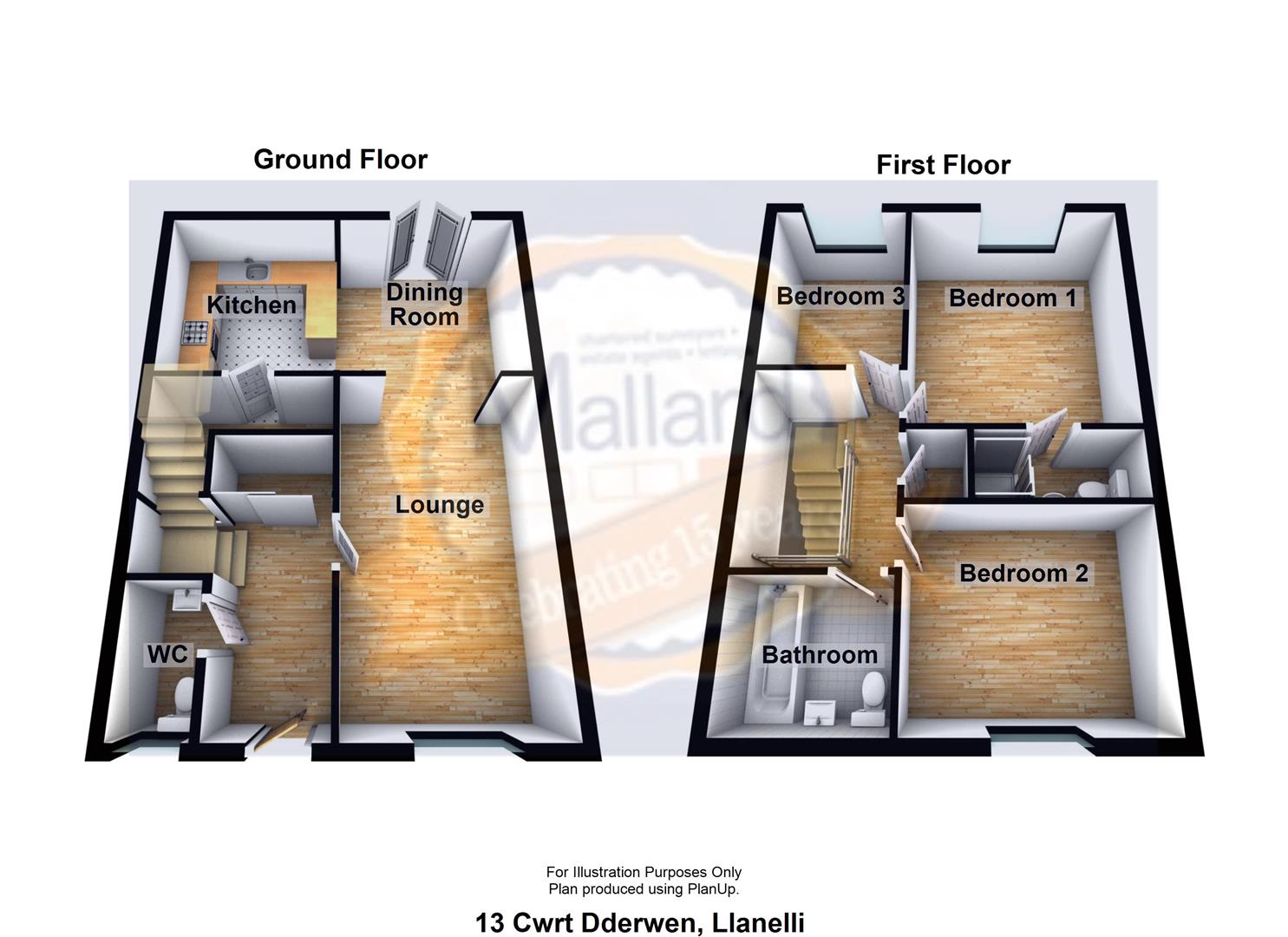End terrace house for sale in Llanelli SA15, 3 Bedroom
Quick Summary
- Property Type:
- End terrace house
- Status:
- For sale
- Price
- £ 155,000
- Beds:
- 3
- Baths:
- 2
- Recepts:
- 1
- County
- Carmarthenshire
- Town
- Llanelli
- Outcode
- SA15
- Location
- Cwrt Y Dderwen, Llanelli SA15
- Marketed By:
- Mallard Estate Agents
- Posted
- 2024-04-29
- SA15 Rating:
- More Info?
- Please contact Mallard Estate Agents on 01554 550000 or Request Details
Property Description
Located in a small lovely development nestled in the Coedcae school area of Llanelli, between Llanelli Town Centre and Trostre Retail Park. The house was built 2014, an end of terrace three bedroom in a block of three properties, with allocated parking areas, and enclosed landscaped rear garden. Accommodation is modern and immaculately presented, new internal oak doors, open plan kitchen dining room, lovely feature arch window on stairs, downstairs W.C., upstairs bathroom and an en-suite to boot.
You will see from the photos the house is ready to move into and the owners have a property in mind to move to. Very nice fresh and modern home.
Entrance Hallway
Entered via double glazed front door with obscure glass panel, tiled flooring, central heating radiator, stairs lead to first floor, mirrored storage cupboard, door to:
W.C (1.96m x 1.02m (6'5 x 3'4))
Fitted with a suite comprising of a low level W.C, vanity wash hand basin, central heating radiator, tiled flooring, extractor fan, obscure double glazed window to front, faux white brick to one wall.
Lounge (5.05m x 2.95m (16'7 x 9'8))
Double glazed window to front, central heating radiator, solid wood flooring, wall lights, opens out to:
Kitchen/Dining Area (5.23m x 2.90m (17'2 x 9'6))
Kitchen area fitted with a range of matching base and wall units with stainless steel sink, integrated electric oven with four ring gas hob over, extractor fan, integrated dish washer, part tiled walls, tiled flooring, double glazed window to rear, door to storage room.
Dining Area with double glazed French doors leading to rear patio, solid wood flooring, central heating radiator.
Storage Room
Space for tall fridge freezer, washing machine and tumble dryer, leads to under stairs area.
Landing
Laminate flooring, loft access, double glazed obscure window to side, storage cupboard housing wall mounted boiler, doors to:
Bedroom One (3.89m x 2.95m (12'9 x 9'8))
Double glazed window to rear, central heating radiator, laminate flooring, door to:
En-Suite (2.31m x 0.97m (7'7 x 3'2))
Fitted with a suite comprising of a low level W.C, wash hand basin and shower cubicle, tiled flooring, tiled splash back, extractor fan.
Bedroom Two (2.95m x 2.92m (9'8 x 9'7))
Double glazed window to front, central heating radiator, laminate flooring.
Bedroom Three (2.90m x 2.13m (9'6 x 7'13))
Double glazed window to rear, central heating radiator, laminate flooring.
Bathroom (2.21m x 1.96m (7'3 x 6'5))
Fitted with a suite comprising of a low level W.C with hidden cistern, hand wash basin with storage drawer, paneled bath with shower tap, tiled flooring, tiled walls, wall mounted heated towel rail, extractor fan, spot lighting, obscure double glazed window to front.
Externally
The rear garden is fully enclosed with side gate access leading to the front, laid to lawn with patio area.
The front of the property offers off road parking under cover with paved communal parking area.
Services
We are advised that all mains services are connected.
EPC - C78
Council Tax Band - tbc
Property Location
Marketed by Mallard Estate Agents
Disclaimer Property descriptions and related information displayed on this page are marketing materials provided by Mallard Estate Agents. estateagents365.uk does not warrant or accept any responsibility for the accuracy or completeness of the property descriptions or related information provided here and they do not constitute property particulars. Please contact Mallard Estate Agents for full details and further information.


