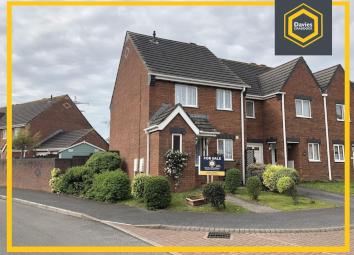End terrace house for sale in Llanelli SA15, 3 Bedroom
Quick Summary
- Property Type:
- End terrace house
- Status:
- For sale
- Price
- £ 125,000
- Beds:
- 3
- County
- Carmarthenshire
- Town
- Llanelli
- Outcode
- SA15
- Location
- Springfields, Llanelli SA15
- Marketed By:
- Davies Craddock
- Posted
- 2024-04-24
- SA15 Rating:
- More Info?
- Please contact Davies Craddock on 01554 788048 or Request Details
Property Description
Davies Craddock have pleasure in offering for sale this Three Bedroom End Of Terrace House situated in the ever popular location of Springfields, Llanelli. The accommodation is situated close to Llanelli Beach, Trostre Retail Park, Llanelli Town Centre, Schools and Amenities.
The accommodation comprises Entrance Porch, Dining Room, Lounge, Kitchen, Three Bedrooms and Family Bathroom. Externally there is an enclosed well maintained garden to the rear, side and fore, garage and off street parking.
Viewing is highly recommended to fully appreciate what this property has to offer.
Ground floor
entrance porch
UPVC door to the side with obscured glass window, consumer unit, door into dining room, cushion flooring.
Dining room
13' 2" x 8' 9" (4.01m x 2.67m)
uPVC window to the fore, staircase to the first floor, cushion floor, radiator, smoke alarm, understairs storage cupboard, entrance to kitchen, door to the lounge.
Kitchen
12' 9" x 5' 10" (3.89m x 1.78m)
uPVC window to the fore, range of wall and base units, complimentary worktops over single drainer with swan neck mixer tap, radiator, cushion flooring, space for cooker, plumbing for washing machine, tiled splashback, space for fridge freezer.
Lounge
14' 9" x 11' 9" (4.50m x 3.58m)
uPVC patio sliding door and uPVC window, carpet flooring, modern fire surround, two radiators.
First floor
landing
Carpet flooring, smoke alarm, radiator.
Bedroom one
8' 9" x 6' 2" (2.67m x 1.88m)
uPVC window to the rear, carpet flooring, radiator.
Bedroom two
11' 9" x 8' 5" (3.58m x 2.57m)
uPVC window to the rear, fitted cupboards, carpet flooring, loft hatch.
Bedroom three
9' 3" x 8' 7" (2.82m x 2.62m)
uPVC window to the fore, carpet flooring, cupboard housing Worcester boiler, fitted cupboard, radiator.
Bathroom
UPVC window to the fore with obscured glass, shower cubicle with mains supply, low level WC, pedestal wash hand basin, respotex and tiled walls, tiled flooring, spotlighting, shaver point.
Externally
externally
Rear Garden
Pathways, landscaped, mature trees, fully enclosed patio area, south facing garden, green house, garden shed, mature shrubs, lawned.
Front Garden
Open garden area, lawns and mature trees.
Side Garden
Mature plants and shrubs planed to the side.
Driveway with off street parking leading to garage.
Property Location
Marketed by Davies Craddock
Disclaimer Property descriptions and related information displayed on this page are marketing materials provided by Davies Craddock. estateagents365.uk does not warrant or accept any responsibility for the accuracy or completeness of the property descriptions or related information provided here and they do not constitute property particulars. Please contact Davies Craddock for full details and further information.

