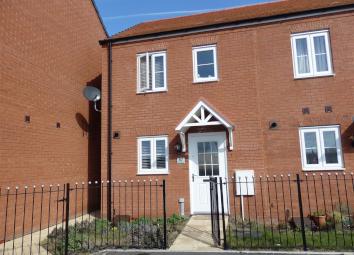End terrace house for sale in Llanelli SA15, 2 Bedroom
Quick Summary
- Property Type:
- End terrace house
- Status:
- For sale
- Price
- £ 110,000
- Beds:
- 2
- Baths:
- 1
- Recepts:
- 1
- County
- Carmarthenshire
- Town
- Llanelli
- Outcode
- SA15
- Location
- Stryd Bennett, Llanelli SA15
- Marketed By:
- Mallard Estate Agents
- Posted
- 2024-04-02
- SA15 Rating:
- More Info?
- Please contact Mallard Estate Agents on 01554 550000 or Request Details
Property Description
This well presented two bedroom end terrace property is located in the popular Parc-y-Strade development. Perfect for a first time buy or ideal for investment purposes with the potential of a rental income of approximately £475 pcm. The property consists of a modern kitchen, good size lounge with patio doors leading out to the rear enclosed garden, downstairs cloak room, two bedrooms and a bathroom. Designated parking for two vehicles located opposite the property.
Entrance Hallway
Entered via a double glazed front door, laminate flooring, storage cupboard, central heating radiator, doors to:
Kitchen (2.67m x 1.88m (8'9 x 6'2))
Fitted with a range of matching base and wall units, stainless steel 1 1/2 bowl sink, integrated oven, with four ring gas hob and extractor hood over, space for fridge freezer, space for washing machine, lino flooring, central heating radiator, double glazed window to front.
W.C (1.75m x 0.94m (5'9 x 3'1))
Fitted with a suite comprising of a low level W.C and pedestal wash hand basin, central heating radiator, lino flooring.
Lounge (4.06m x 3.86m (13'4 x 12'8))
Double glazed french doors to rear garden with two windows either side, laminate flooring, central heating radiator, stairs lead to first floor with open storage.
Landing
Loft access, doors lead to:
Bedroom One (3.84m/2.84m x 3.45m (12'7/9'4 x 11'4))
Two double glazed windows to rearm, central heating radiator, laminate flooring, storage cupboard.
Bedroom Two (3.28m x 1.91m (10'9 x 6'3))
Double glazed window to front, central heating radiator, laminate flooring.
Bathroom (2.08m x 1.65m (6'10 x 5'5))
Fitted with a suite comprising of a low level W.C, pedestal wash hand basin and paneled bath with shower over, part tiled walls, lino flooring, extractor fan, central heating radiator, obscure double glazed window to front.
Externally
The property benefits from two parking spaces located opposite the property, the front area is gravelled with gated pathway leading to the front door. The rear garden is fully enclosed with fence boundary and is laid to lawn.
Services
We are advised that all mains services are connected.
There is a charge of £50 fee per annum for drainage.
Property Location
Marketed by Mallard Estate Agents
Disclaimer Property descriptions and related information displayed on this page are marketing materials provided by Mallard Estate Agents. estateagents365.uk does not warrant or accept any responsibility for the accuracy or completeness of the property descriptions or related information provided here and they do not constitute property particulars. Please contact Mallard Estate Agents for full details and further information.


