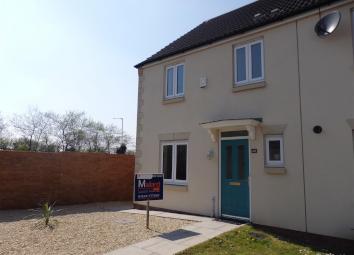End terrace house for sale in Llanelli SA14, 3 Bedroom
Quick Summary
- Property Type:
- End terrace house
- Status:
- For sale
- Price
- £ 139,995
- Beds:
- 3
- Baths:
- 2
- Recepts:
- 1
- County
- Carmarthenshire
- Town
- Llanelli
- Outcode
- SA14
- Location
- Ffordd Y Gamlas, Bynea, Llanelli SA14
- Marketed By:
- Mallard Estate Agents
- Posted
- 2024-05-17
- SA14 Rating:
- More Info?
- Please contact Mallard Estate Agents on 01554 550000 or Request Details
Property Description
Your garage and drive right in front of you on this three bedroom semi-detached house on this very popular and commute handy development in the Bynea area of Llanelli, existing residents find it handy for Swansea, Llanelli and Trostre Retail Park, the closeness to the Coastal Path and walkways is also a bonus.
The property itself is tucked in a corner situation with south west facing rear garden, enclosed with side access gate.
The living space is set over two floors, ground floor offers hall, downstairs W.C., kitchen breakfast room and living room with doors off to the garden. The first floor benefits from three bedrooms, one with en-suite, and the main bathroom. The property is in a vacant position, thus could make you're move simpler.
Accommodation Provides:
Front entrance door with obscure glass into .....
Hallway:
With staircase to first floor, radiator and thermostat.
Cloakroom:
With w.C. And wash hand basin, radiator, window to front with obscure glass.
Kitchen With Dining Area: (4.42m x 2.87m (14'6 x 9'5))
Fitted with a range of base and wall units with complimentary work surfaces, one and a half bowl single drainer sink unit with mixer tap, wall mounted gas fired central heating boiler, built in oven and hob with extractor above, plumbing for automatic washing machine, space for fridge freezer, window to front, radiator.
Lounge: (4.93m x 3.33m (16'2 x 10'11))
With french doors and window to rear, radiator, feature fireplace.
First Floor:
Landing:
With airing cupboard housing hot water tank.
Bedroom 1: (3.25m x 3.48m (10'8 x 11'5))
Window to front, radiator, built in wardrobe with hanging rail and shelving, door into ......
En-Suite:
With w.C. And wash hand basin, shower cubicle, radiator, shaver point, extractor fan, window to front with obscure glass.
Bedroom 2: (3.25m x 2.67m (10'8 x 8'9))
Window to rear, radiator.
Bedroom 3: (2.46m x 2.13m (8'1 x 7'0 ))
Window to rear, radiator.
Bathroom:
With w.C. And wash hand basin, panelled bath, extractor fan, window to front with obscure glass, extractor fan, window to side with obscure glass.
Externally:
Front laid to lawn with path leading to front door, driveway leading to garage. Side pedestrian access to enclosed rear garden laid to lawn and patio area.
Services:
Mains gas, water, electricity and drainage.
Property Location
Marketed by Mallard Estate Agents
Disclaimer Property descriptions and related information displayed on this page are marketing materials provided by Mallard Estate Agents. estateagents365.uk does not warrant or accept any responsibility for the accuracy or completeness of the property descriptions or related information provided here and they do not constitute property particulars. Please contact Mallard Estate Agents for full details and further information.

