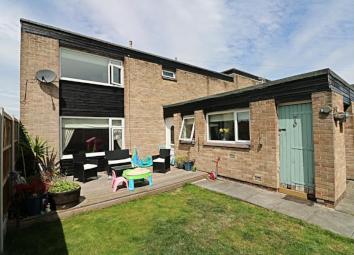End terrace house for sale in Liversedge WF15, 3 Bedroom
Quick Summary
- Property Type:
- End terrace house
- Status:
- For sale
- Price
- £ 130,000
- Beds:
- 3
- Baths:
- 1
- Recepts:
- 1
- County
- West Yorkshire
- Town
- Liversedge
- Outcode
- WF15
- Location
- Listing Drive, Liversedge WF15
- Marketed By:
- EweMove Sales & Lettings - Cleckheaton
- Posted
- 2019-05-15
- WF15 Rating:
- More Info?
- Please contact EweMove Sales & Lettings - Cleckheaton on 01274 067834 or Request Details
Property Description
Ideal for a first time buyer or young family is this three double bedroom end terrace property with generous accommodation throughout with modern fixtures and fittings including an impressive kitchen and bathroom. There is a south facing enclosed front garden as well as a single garage. This property can be moved into with minimal expense and is pleasantly located between the varied amenities of Cleckheaton and Heckmondwike centres. The M62 is just 5-10 mins drive away. Viewing is a must to fully appreciate
The property comprises of a kitchen, entrance hall, cloakroom, ground floor 3rd bedroom, living room, two first floor double bedrooms, bathroom.
This property includes:
- Kitchen
3.8m x 2.76m (10.4 sqm) - 12' 5" x 9' (112 sqft)
With a range of modern style base and eye level wall units with gas cooker point, plumbing for automatic washing machine, dryer, two uPVC double glazed windows and door giving access into the hallway - Hallway
With stairs to the first floor and landing and two UPVC external doors, one to the front and one to the rear. - Cloakroom
With low flush WC, pedestal hand wash basin - Bedroom 3
2.69m x 2.63m (7 sqm) - 8' 9" x 8' 7" (76 sqft)
A ground floor double bedroom with uPVC double glazed window - Living/Dining Room
5.94m x 3.53m (20.9 sqm) - 19' 5" x 11' 6" (225 sqft)
A spacious lounge with lots of natural light including useful understairs storage cupboard with electric fire set onto hearth and surround and two uPVC double glazed windows. Due to the size of the lounge there is also space for a small dining table - Landing
With airing cupboard housing the warm air central heating system and doors giving access to the to first floor bedrooms and bathroom - Bedroom 1
3.52m x 3.5m (12.3 sqm) - 11' 6" x 11' 5" (132 sqft)
Double bedroom with uPVC double glazed window and built-in wardrobes - Bedroom 2
3.84m x 2.6m (9.9 sqm) - 12' 7" x 8' 6" (107 sqft)
Another double bedroom with uPVC double glazed window - Bathroom
4 piece modern suite comprising of a panelled bath, pedestal hand wash basin, low flush WC, walk-in shower cubicle with overhead power shower, uPVC double glazed window - Exterior
The south facing front garden is enclosed with a full height picket fence and also benefits from a generous timber decking area. This front garden is ideal for a young family and is generous in size. There is also an additional side garden area which according to the current owners can be purchased from the council. - Garage (Single)
Also to the front is a driveway and access to the single garage which incorporates power and lighting
Please note, all dimensions are approximate / maximums and should not be relied upon for the purposes of floor coverings.
Additional Information:
Band D (55-68)
Marketed by EweMove Sales & Lettings (Cleckheaton) - Property Reference 24043
Property Location
Marketed by EweMove Sales & Lettings - Cleckheaton
Disclaimer Property descriptions and related information displayed on this page are marketing materials provided by EweMove Sales & Lettings - Cleckheaton. estateagents365.uk does not warrant or accept any responsibility for the accuracy or completeness of the property descriptions or related information provided here and they do not constitute property particulars. Please contact EweMove Sales & Lettings - Cleckheaton for full details and further information.


