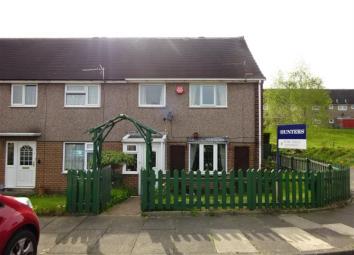End terrace house for sale in Liversedge WF15, 3 Bedroom
Quick Summary
- Property Type:
- End terrace house
- Status:
- For sale
- Price
- £ 125,000
- Beds:
- 3
- County
- West Yorkshire
- Town
- Liversedge
- Outcode
- WF15
- Location
- Hare Park Drive, Hightown, Liversedge WF15
- Marketed By:
- Hunters - Cleckheaton
- Posted
- 2024-04-30
- WF15 Rating:
- More Info?
- Please contact Hunters - Cleckheaton on 01274 067924 or Request Details
Property Description
Three bedroom end town house in lovely cul-de-sac location with the advantage of single garage on an adjacent plot. UPVC double glazing throughout and gas central heating. This property would be perfect for a first time buyer or a family. Enclosed well maintained gardens to front, rear and side.
The property comprises: UPVC entrance door to useful brick/UPVC porch, reception hallway, lounge with bay window overlooking front garden and cul-de-sac, good size dining kitchen, additional utility room leading to UPVC rear porch (there is a handy toilet off the porch but this could easily be removed if not required). Door to enclosed rear garden.
Two double bedrooms (both with built in storage cupboards). The second bedroom (which overlooks the rear garden) has sliding mirror fronted fitted wardrobes. The third bedroom is a good size single room. Bathroom with bath, wash basin and shower cubicle, separate toilet. These two rooms could easily be made into one large family bathroom.
Well maintained enclosed gardens to front, side and rear of property. The single garage is on an adjacent plot. The vendor has advised us that the plot of land is rented from Kirklees council at a 'peppercorn' rent.
Porch
Useful brick/UPVC entrance porch which leads to hallway.
Hallway
4.85m (15' 11") x 1.65m (5' 5") overall dimensions
Good size entrance hallway with UPVC door and staircase leading to first floor. Radiator.
Lounge
3.73m (12' 3") X 3.71m (12' 2")
Lovely bright lounge with large bay window overlooking the front garden. Feature fire surround and living flame style gas fire. Radiator.
Kitchen diner
3.73m (12' 3") x 3.28m (10' 9")
Good size kitchen/diner with ample space for a family dining table. Plumbing for dishwasher and gas point for cooker. Stainless steel canopy extractor. UPVC window overlooking rear garden. Radiator. Remeha gas boiler. Door to separate utility room.
Utility room
Useful utility room with space for a fridge/freezer and plumbing for washer.
Rear porch/toilet
A handy downstairs toilet - this could easily be removed if required and the room changed back to a good size UPVC porch. Door to rear garden.
Bedroom 1
3.71m (12' 2") x 3.05m (10' 0")
Bright master bedroom with useful built in storage cupboard. UPVC window overlooks the front garden and the cul-de-sac, Radiator.
Bedroom 2
3.02m (9' 11") x 2.74m (9' 0")
Another double bedroom with a built in storage cupboard. Large fitted wardrobe with sliding mirror fronted doors, UPVC window overlooking rear garden. Radiator.
Bedroom 3
2.83m (9' 3") x 2.31m (7' 7")
Third good size bedroom with built in storage cupboard. UPVC window and radiator.
Bathroom
2.39m (7' 10") x 1.42m (4' 8")
Fully tiled and panelled with bath, wash basin and separate shower cubicle. Thermostatic shower. Radiator. UPVC window with obscure glass.
Toilet
1.50m (4' 11") x 0.76m (2' 6")
Separate toilet, UPVC obscure window. This room could easily be incorporated into the adjacent bathroom and this would then be a good size family bathroom with two windows.
Exterior
Lovely easily maintained enclosed gardens to front, side and rear of the property. Block paved patio area to the rear. The garage adjacent to the house is owned by the property. This stands on a plot of land owned by Kirklees council and a peppercorn annual rent is paid to Kirklees council for the use of this plot. Any interested parties are advised check this.
Property Location
Marketed by Hunters - Cleckheaton
Disclaimer Property descriptions and related information displayed on this page are marketing materials provided by Hunters - Cleckheaton. estateagents365.uk does not warrant or accept any responsibility for the accuracy or completeness of the property descriptions or related information provided here and they do not constitute property particulars. Please contact Hunters - Cleckheaton for full details and further information.


