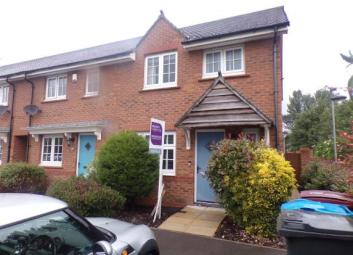End terrace house for sale in Liverpool L14, 3 Bedroom
Quick Summary
- Property Type:
- End terrace house
- Status:
- For sale
- Price
- £ 172,000
- Beds:
- 3
- Baths:
- 1
- Recepts:
- 1
- County
- Merseyside
- Town
- Liverpool
- Outcode
- L14
- Location
- Berrydale Road, Liverpool, Merseyside, England L14
- Marketed By:
- Entwistle Green - Old Swan Sales
- Posted
- 2024-04-17
- L14 Rating:
- More Info?
- Please contact Entwistle Green - Old Swan Sales on 0151 382 7932 or Request Details
Property Description
Entwistle Green are delighted to welcome to the sales market this excellent three bedroom property that offers you modern living set in a wonderfully quiet area. In brief, the accommodation comprises, an entrance hall, downstairs toilet, kitchen/breakfast room, storage cupboard, lounge, three bedrooms, an en-suite, bathroom, double glazing and central heating. Externally, the property offers your own parking space and a fabulous garden. To arrange your viewing, please call .
Three bedrooms
Quiet area
Excellent local amenities
Downstairs toilet
En-suite
Off road parking
Garden
Entrance Hall 6'8" x 13'4" (2.03m x 4.06m).
WC 3'2" x 5'8" (0.97m x 1.73m). Double glazed uPVC window. Radiator, tiled flooring. Touch flush, wall-mounted sink.
Storage Cupboard One 3'2" x 2'9" (0.97m x 0.84m).
Kitchen Diner 8'2" x 13'4" (2.5m x 4.06m). Double glazed uPVC window. Radiator, tiled flooring. Granite effect work surface, fitted, bespoke, wall, base, wall and base and drawer units, stainless steel sink, single sink and with mixer tap with drainer, integrated, electric, induction oven, integrated, gas hob, over hob extractor.
Living Room 15'2" x 10'7" (4.62m x 3.23m). UPVC sliding double glazed door. Double glazed uPVC window. Radiator, carpeted flooring.
Bedroom One 6'6" x 7'11" (1.98m x 2.41m). Double glazed uPVC window. Radiator, carpeted flooring.
Bedroom Two 8'4" x 10'6" (2.54m x 3.2m). Double glazed uPVC window. Radiator, carpeted flooring, sliding door wardrobe and fitted wardrobes.
Storage Cupboard Two 4'11" x 1'6" (1.5m x 0.46m).
Bedroom Three 8'4" x 7'8" (2.54m x 2.34m). Double glazed uPVC window. Radiator, carpeted flooring.
Storage Cupboard Three 3'1" x 3'5" (0.94m x 1.04m).
En-suite Shower Room 8'4" x 5'5" (2.54m x 1.65m). Touch flush, single enclosure shower and power shower, wall-mounted sink, extractor fan.
Bathroom 6'6" x 5'8" (1.98m x 1.73m). Double glazed uPVC window. Heated towel rail, tiled flooring. Touch flush, panelled bath with mixer tap, shower over bath and power shower, pedestal sink with mixer tap.
Landing 6'6" x 10' (1.98m x 3.05m).
Property Location
Marketed by Entwistle Green - Old Swan Sales
Disclaimer Property descriptions and related information displayed on this page are marketing materials provided by Entwistle Green - Old Swan Sales. estateagents365.uk does not warrant or accept any responsibility for the accuracy or completeness of the property descriptions or related information provided here and they do not constitute property particulars. Please contact Entwistle Green - Old Swan Sales for full details and further information.


