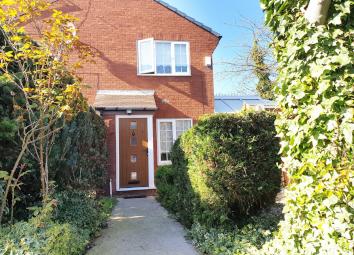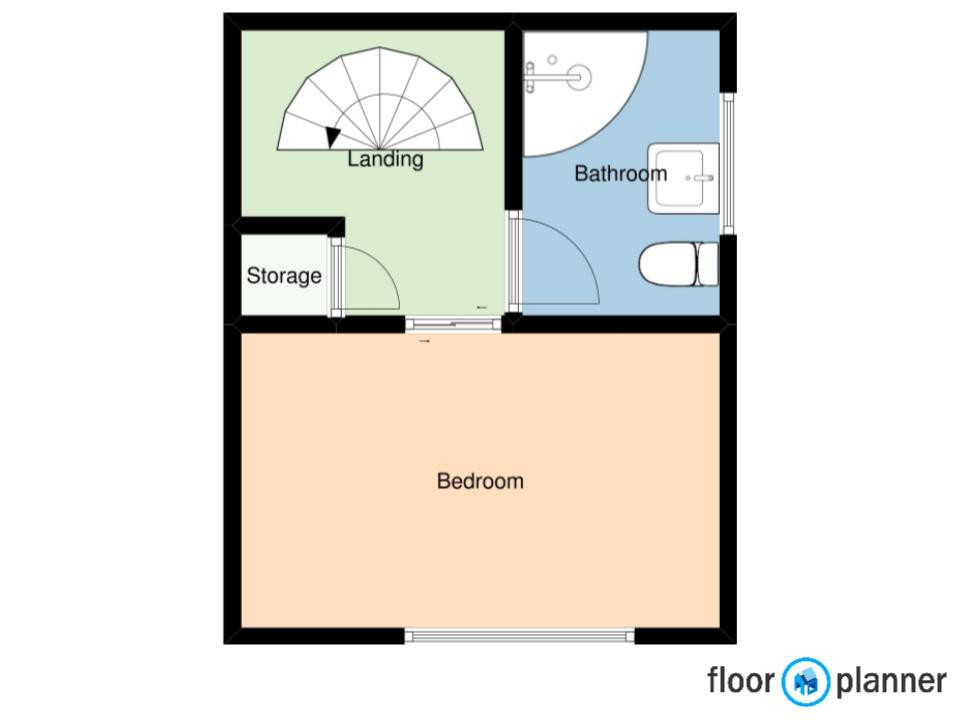End terrace house for sale in Liverpool L12, 1 Bedroom
Quick Summary
- Property Type:
- End terrace house
- Status:
- For sale
- Price
- £ 95,000
- Beds:
- 1
- Baths:
- 1
- Recepts:
- 1
- County
- Merseyside
- Town
- Liverpool
- Outcode
- L12
- Location
- Alundale Road, West Derby L12
- Marketed By:
- Keybanks Estates
- Posted
- 2024-04-21
- L12 Rating:
- More Info?
- Please contact Keybanks Estates on 0151 382 7928 or Request Details
Property Description
This is a quaint, cosy and stunning one bedroom home nestled in the highly sought after residential area of West Derby, Liverpool. The property benefits from Freehold Ownership, No Ongoing Chain, UPVC Double glazing throughout, Gas Central Heating and off-street parking provided by a dedicated carport.
Stepping through the front entrance door you will find beautiful open-plan living ground floor further benefitting from a conservatory and front and rear gardens!
Stepping up the spiral staircase to the first floor, you will find a bedroom and spacious bathroom, the bathroom offers a three piece suite with a corner shower cubicle.
This property provides great access to local shopping, Alder Hey Childrens Hospital and transport links to Liverpool City Centre.
Viewings are highly recommended to fully appreciate the beauty of this stunning home, arrange your appointment today with Keybanks Estates on .
Front Aspect
Pathway leading to the front entrance door, lined with mature plants and shrubs. Gravel garden area surrounded by shrubbery. Off road parking provided by a car port.
Living Area (4.79m x 3.97m)
UPVC Double glazed window to front aspect, UPVC Double glazed patio doors leading to the conservatory, spiral staircase leading to the upstairs accommodation, radiator, laminate flooring.
Kitchen Area
UPVC Double glazed window to side aspect, fully fitted kitchen with a range of base and wall units, integrated appliances, breakfast bar, laminate flooring.
Conservatory (3.9m x 2.84m)
UPVC Double glazed conservatory with low level brick walls, UPVC Double glazed patio doors leading to the rear garden, laminate flooring.
Bedroom (3.98m x 2.45m)
UPVC Double glazed window to front aspect, radiator, laminate flooring.
Bathroom (2.22m x 1.69m)
UPVC Double glazed window to side aspect, part tiled walls, heated towel rail, low-level WC, hand wash basin, shower cubicle, tiled flooring.
Rear Garden
Water feature set in a grassed lawn with fence surround. Mature plants and shrubs around the garden border.
Property Location
Marketed by Keybanks Estates
Disclaimer Property descriptions and related information displayed on this page are marketing materials provided by Keybanks Estates. estateagents365.uk does not warrant or accept any responsibility for the accuracy or completeness of the property descriptions or related information provided here and they do not constitute property particulars. Please contact Keybanks Estates for full details and further information.


