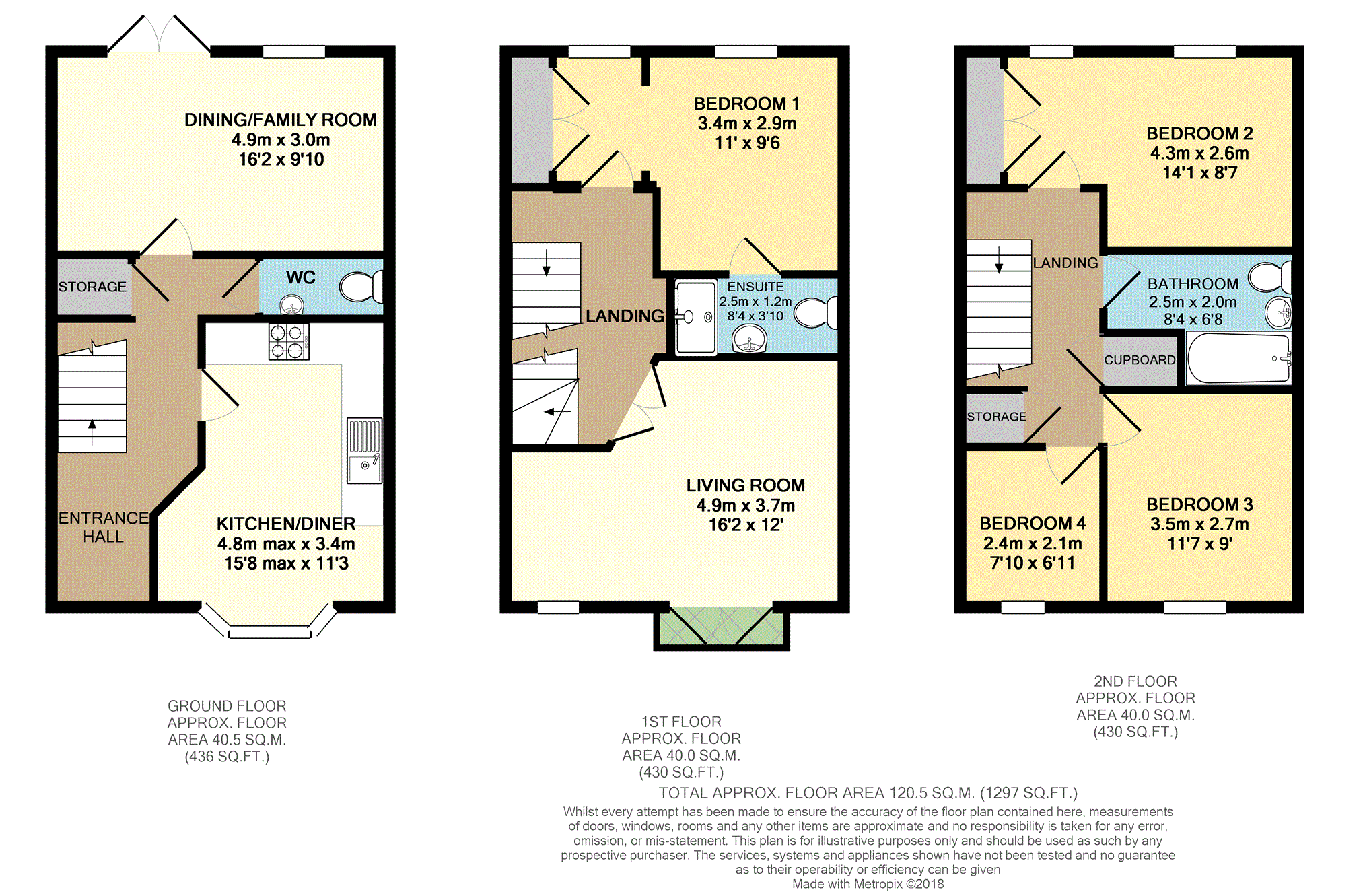End terrace house for sale in Lincoln LN2, 4 Bedroom
Quick Summary
- Property Type:
- End terrace house
- Status:
- For sale
- Price
- £ 220,000
- Beds:
- 4
- Baths:
- 1
- Recepts:
- 2
- County
- Lincolnshire
- Town
- Lincoln
- Outcode
- LN2
- Location
- Venables Way, Lincoln LN2
- Marketed By:
- Purplebricks, Head Office
- Posted
- 2018-11-21
- LN2 Rating:
- More Info?
- Please contact Purplebricks, Head Office on 0121 721 9601 or Request Details
Property Description
A modern three storey end town house situated within the sought after Carlton Boulevard development.
With spacious accommodation comprising entrance hallway, W.C, bay fronted kitchen / diner, dining room/family room, first floor landing, master bedroom with dressing area and En-suite shower room, living room with Juliet balcony overlooking a park/green area, second floor landing, three further bedrooms and bathroom.
Outside there is a generous enclosed garden to the rear and single garage under a coach house with parking space in front.
The property further benefits from uPVC double glazed, gas fired central heating, no onward chain and has been newly decorated throughout.
The location has a wealth of amenities within walking distance including shops, post office, supermarkets, restaurants and sought after Lincoln Carlton Academy; with excellent access to the Cathedral Quarter of the city as well as Lincoln County hospital and ease of access to the A46 bypass.
Book viewings online 24/7 at
For additional information contact
Entrance Hall
Front entrance door, stairs to the first floor, storage cupboard under stairs and radiator.
W.C.
With W.C, wash hand basin and radiator.
Kitchen/Diner
15’8 x 11’3 max
Having uPVC double glazed bay window to front aspect, stainless steel sink and drainer, roll edge work surfaces, a range of matching cupboards and drawers at base and eye level, electric oven, gas hob, extractor hood over, space and plumbing for washing machine, integrated dishwasher, space for fridge freezer and radiator.
Dining / Family Room
16’2 x 9’10
Having uPVC double glazed window and French doors to rear aspect and radiator.
Living Room
16’2 x 12’ max
With uPVC double glazed window and double doors to Juliet balcony to front aspect and radiator.
Bedroom One
9’6 x 11’
Having uPVC double glazed window to rear aspect, radiator and opening to
Dressing Area
6’6 x 4’4
With further uPVC double glazed window to rear and built in wardrobes.
En-Suite
8’4 x 3’10
Large shower enclosure with mixer shower over, pedestal wash basin, W.C and radiator.
Bedroom Two
14’1 x 8’7 up to wardrobes
With two uPVC windows to rear aspect, built in wardrobes and radiator.
Bedroom Three
11’7 x 9’
With uPVC double glazed window to front aspect and radiator.
Bedroom Four
7’10 x 6’11
With uPVC double glazed window to front aspect and radiator.
Bathroom
8’4 x 6’8
Having bath, pedestal wash basin, W.C and radiator.
Outside
To the rear there is a generous privately enclosed garden majority laid to lawn with fenced perimeters, patio seating area, decorative borders and gated access to rear.
Garage
Located under a coach house to the rear of the property, having up and over access door, power/lighting and parking space in front.
Property Location
Marketed by Purplebricks, Head Office
Disclaimer Property descriptions and related information displayed on this page are marketing materials provided by Purplebricks, Head Office. estateagents365.uk does not warrant or accept any responsibility for the accuracy or completeness of the property descriptions or related information provided here and they do not constitute property particulars. Please contact Purplebricks, Head Office for full details and further information.


