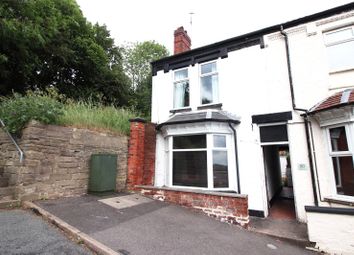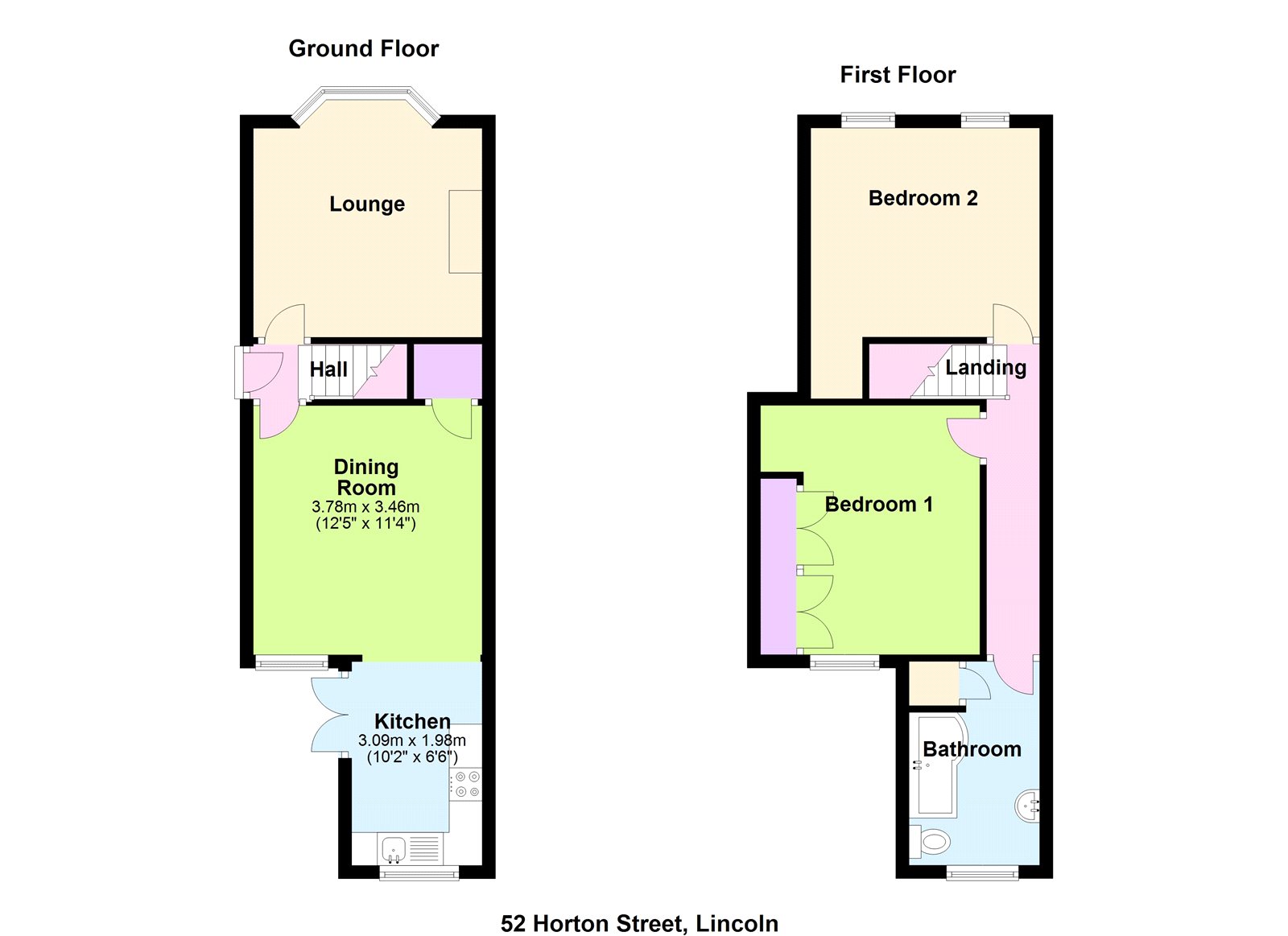End terrace house for sale in Lincoln LN2, 2 Bedroom
Quick Summary
- Property Type:
- End terrace house
- Status:
- For sale
- Price
- £ 120,000
- Beds:
- 2
- Baths:
- 1
- Recepts:
- 2
- County
- Lincolnshire
- Town
- Lincoln
- Outcode
- LN2
- Location
- Horton Street, Lincoln, Lincolnshire LN2
- Marketed By:
- Lovelle Estate Agency
- Posted
- 2024-04-02
- LN2 Rating:
- More Info?
- Please contact Lovelle Estate Agency on 01522 397725 or Request Details
Property Description
Victorian bay fronted end of terrace house - Easy access for the City Centre, University and Hospital. Spacious & well presented accommodation. Lots of character. 2 double bedrooms. Attractive courtyard garden to the rear. No onward chain.
Introduction
We are delighted to offer for sale this superb Victorian bay fronted end of terrace house. The property offers spacious and well presented accommodation throughout. Lots of character. The accommodation briefly comprises, entrance hall, lounge, open plan dining room and kitchen, 2 double bedrooms and first floor bathroom. Outside there is a small enclosed courtyard garden to the rear.
The property is fully double glazed and has a gas fired central heating system. Council tax band: A
Situation
Conveniently situated for easy access to the city centre, university and amenities. Also walking distance to the hospital.
Accommodation
Entrance Hall
Stairs leading to first floor landing and uPVC double glazed side entrance door.
Lounge (3.35m x 3.18m)
Double glazed window to front aspect, coving to ceiling, feature fireplace with pebble effect gas fire and laminate flooring.
Dining Room (3.4m x 3.78m)
Double glazed window to rear aspect, radiator, coving to ceiling, laminate flooring and under stairs storage cupboard.
Fitted Kitchen (3.07m x 1.98m)
Range of fitted base and wall units with contrasting roll edge work surfaces, single stainless steel sink unit, integrated oven, 4 ring electric hob, extractor hood, space and plumbing for washing machine, space for fridge freezer, tiled splash backs, double glazed window to rear aspect and uPVC double glazed French doors leading to rear courtyard garden.
Landing (4.72m x 0.94m)
Access to roof void and coving to ceiling.
Bedroom 1 (3.38m x 3.78m)
Fitted wardobes, radiator and double glazed window to rear aspect.
Bedroom 2 (3.43m x 3.18m)
Two double glazed windows to front aspectm radiator and coving to ceiling.
Family Bathroom (3.12m x 2.1m)
Modern fitted suite comprising p-shaped bath with mains shower unit over, pedestal wash hand basin and low level WC. There are tiled splash backs, ceramic tiled flooring, extractor fan, stainless steel heated towel rail, double glazed window to rear aspect and fitted cupboard housing wall mounted gas fired central heating boiler.
Outside
Courtyard Garden
There is a well presented courtyard garden to the rear with raised decking, gravel area, Pergola and is enclosed by brick walling and close boarded fencing.
Property Location
Marketed by Lovelle Estate Agency
Disclaimer Property descriptions and related information displayed on this page are marketing materials provided by Lovelle Estate Agency. estateagents365.uk does not warrant or accept any responsibility for the accuracy or completeness of the property descriptions or related information provided here and they do not constitute property particulars. Please contact Lovelle Estate Agency for full details and further information.


