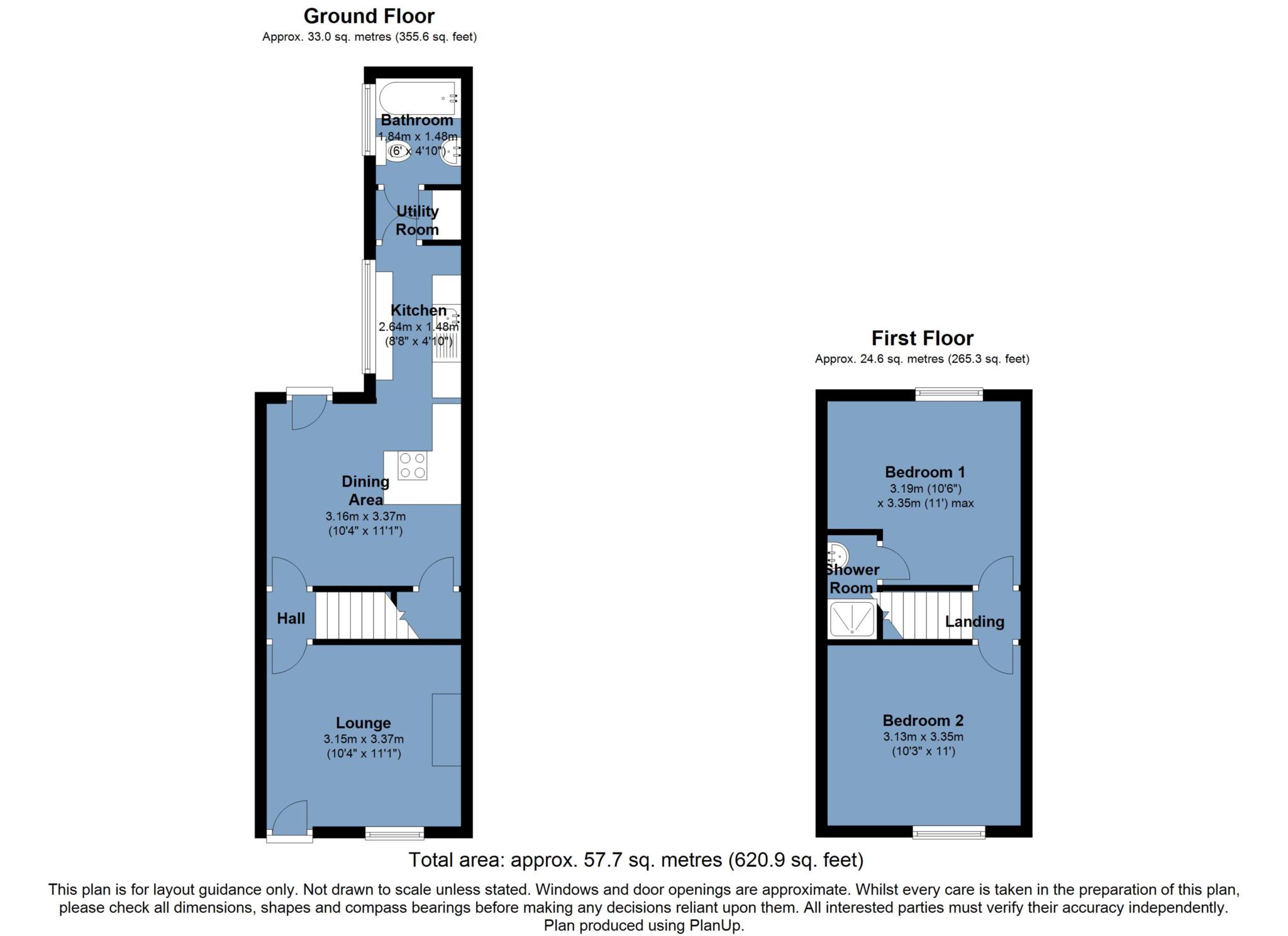End terrace house for sale in Lincoln LN5, 2 Bedroom
Quick Summary
- Property Type:
- End terrace house
- Status:
- For sale
- Price
- £ 115,000
- Beds:
- 2
- Baths:
- 2
- Recepts:
- 1
- County
- Lincolnshire
- Town
- Lincoln
- Outcode
- LN5
- Location
- Connaught Terrace, Lincoln LN5
- Marketed By:
- Taylor Walsh
- Posted
- 2018-09-22
- LN5 Rating:
- More Info?
- Please contact Taylor Walsh on 01908 942503 or Request Details
Property Description
Attention first time buyers & investors! This is a great example of a newly refurbished 2 double bedroom, 2 bathroom mid-terraced home situated close to local amenities, road and public transport links. With a modern open plan breakfast kitchen room, living room, enclosed front and rear gardens. Further benefits include PVCu double glazing throughout and a new combination gas boiler. Offered with No Chain.
Call taylor walsh on to arrange your viewing!
Accommodation
Lounge: - 10'4" (3.15m) x 11'1" (3.38m)
with window and exterior entrance door to the front aspect, meter cupboard and radiator.
Inner Hall:
With stairs rising to the first floor landing.
Breakfast kitchen room
Dining Area: - 10'4" (3.15m) x 11'1" (3.38m)
with a glazed door to the rear garden, radiator and under-stairs storage cupboard.
Kitchen: - 8'8" (2.64m) x 4'10" (1.47m)
The kitchen area has a window to the side aspect, wall and base units with worktops over and drawers under, breakfast bar, tiled splash-backs, inset spot lights, integrated electric oven, four ring gas hob, extractor fan, space for fridge freezer and tiled floor. Leading to;
Utility Area:
With a wall mounted Glow worm (Betacom 24l) gas combination boiler, worktop area, matching wall unit, space and plumbing for washing machine and continuation of the tiled floor from the kitchen.
Bathroom: - 6'0" (1.83m) x 4'10" (1.47m)
with an obscured glazed window to the side aspect, panelled bath with thermostatic mixer tap and shower attachment over, low level flush WC, extractor fan, radiator, pedestal wash hand basin, part tiled walls and tiled floor.
Bedroom One: - 10'6" (3.2m) x 11'0" (3.35m) Max
with window to the rear aspect, TV aerial point and modern wall mounted radiator. Leading to;
En-Suite Shower Room:
With a fully tiled shower closet with electric shower, pedestal wash hand basin with mixer tap, av/shaver point, chrome towel radiator and vinyl flooring
Bedroom Two: - 10'3" (3.12m) x 11'0" (3.35m) Into Recess
with window to the front aspect, TV aerial point, radiator and loft access.
Outside:
The front and rear gardens are landscaped, being enclosed by perimeter fencing. There is an outside cold water tap and a secure gate to the rear.
Draft details awaiting approval & EPC
call taylor walsh on to view!
Notice
Please note we have not tested any apparatus, fixtures, fittings, or services. Interested parties must undertake their own investigation into the working order of these items. All measurements are approximate and photographs provided for guidance only.
Property Location
Marketed by Taylor Walsh
Disclaimer Property descriptions and related information displayed on this page are marketing materials provided by Taylor Walsh. estateagents365.uk does not warrant or accept any responsibility for the accuracy or completeness of the property descriptions or related information provided here and they do not constitute property particulars. Please contact Taylor Walsh for full details and further information.


