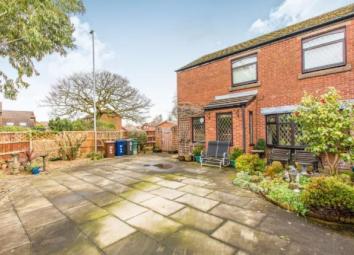End terrace house for sale in Leyland PR26, 3 Bedroom
Quick Summary
- Property Type:
- End terrace house
- Status:
- For sale
- Price
- £ 140,000
- Beds:
- 3
- Baths:
- 2
- Recepts:
- 1
- County
- Lancashire
- Town
- Leyland
- Outcode
- PR26
- Location
- Cheetham Meadow, Leyland PR26
- Marketed By:
- Entwistle Green - Leyland
- Posted
- 2024-04-28
- PR26 Rating:
- More Info?
- Please contact Entwistle Green - Leyland on 01772 913900 or Request Details
Property Description
A well presented home on an larger than average plot. Upon entering the double gates the property provides a superb garden which doubles up as space for numerous vehicles. Internally the property has been well kept by the current owners and comprises; Entrance hall, Lounge, Kitchen Diner, WC, Three Bedrooms, Bathroom and First Floor WC. Viewing considered essential to appreciate this wonderful home.
No Chain
Three Bedroom
Modern Fixtures and Fittings
Magnificent Plot
Gardens Front & Rear
Double Gate Entrance
Porch 5' x 3'4" (1.52m x 1.02m).
Hall 13'7" x 5'11" (4.14m x 1.8m). UPVC double glazed door.
Lounge 16'7" x 13'3" (5.05m x 4.04m). Radiator and gas fire, laminate flooring, ceiling light.
Kitchen/Dining Room 10'11" x 19'6" (3.33m x 5.94m). Radiator, laminate flooring, ceiling light. Roll edge work surface, wall and base units, one and a half bowl sink with drainer, electric oven, gas hob.
WC One 4'5" x 2'7" (1.35m x 0.79m). Vinyl flooring, ceiling light. Low level WC, wall-mounted sink.
Landing 21'9" x 5'9" (6.63m x 1.75m).
Bedroom 1 9'10" x 13'7" (3m x 4.14m). Radiator, carpeted flooring, fitted wardrobes, ceiling light.
Bedroom 2 8'6" x 11'9" (2.6m x 3.58m). Radiator, carpeted flooring, fitted wardrobes, ceiling light.
Bedroom 3 7'10" x 13'7" (2.39m x 4.14m). Radiator, carpeted flooring, fitted wardrobes, ceiling light.
Bathroom 4'3" x 5'9" (1.3m x 1.75m). Panelled bath, shower over bath, pedestal sink.
WC Two 4'5" x 2'7" (1.35m x 0.79m). Low level WC.
Property Location
Marketed by Entwistle Green - Leyland
Disclaimer Property descriptions and related information displayed on this page are marketing materials provided by Entwistle Green - Leyland. estateagents365.uk does not warrant or accept any responsibility for the accuracy or completeness of the property descriptions or related information provided here and they do not constitute property particulars. Please contact Entwistle Green - Leyland for full details and further information.


