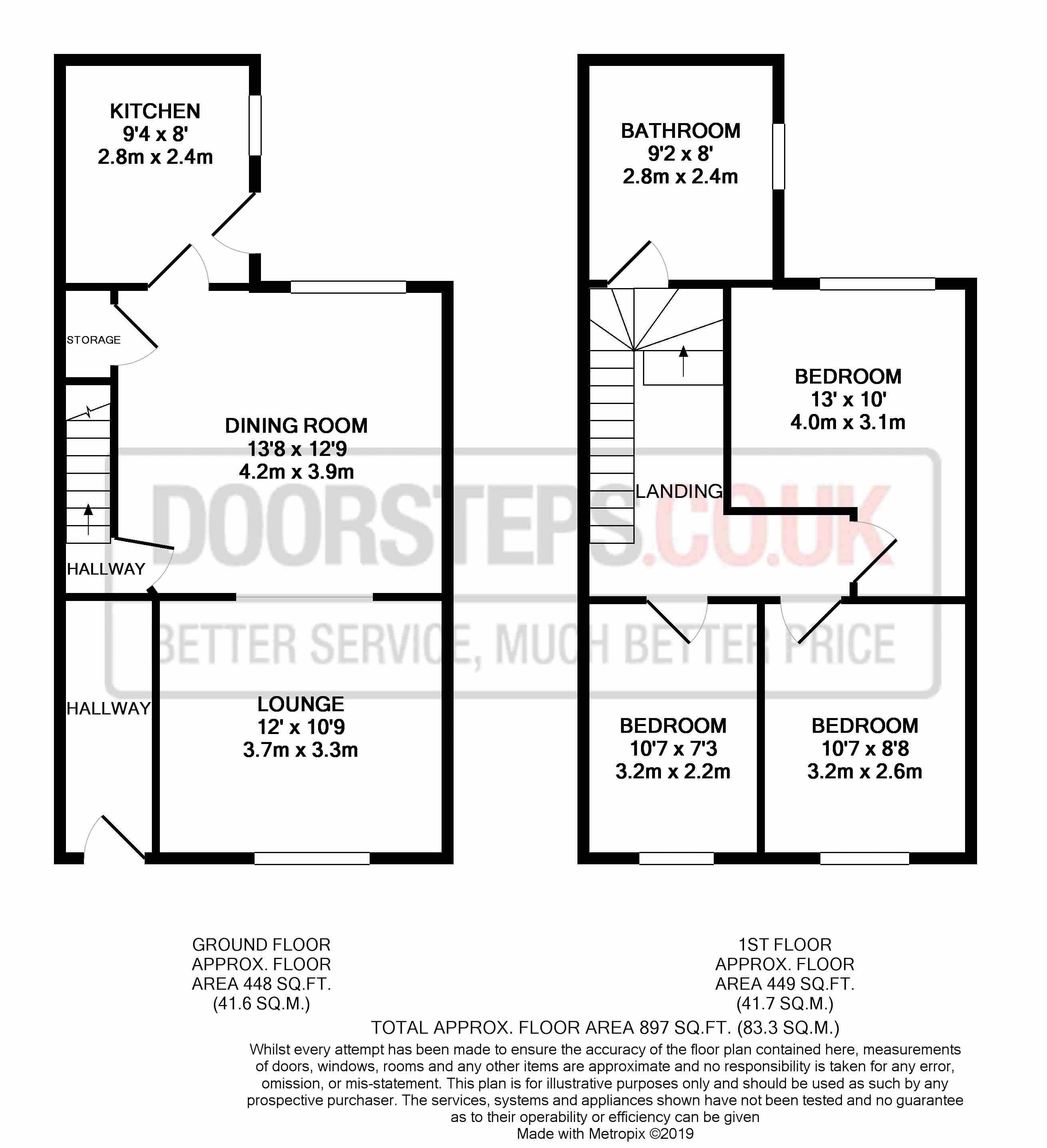End terrace house for sale in Leyland PR25, 3 Bedroom
Quick Summary
- Property Type:
- End terrace house
- Status:
- For sale
- Price
- £ 120,000
- Beds:
- 3
- Baths:
- 1
- Recepts:
- 2
- County
- Lancashire
- Town
- Leyland
- Outcode
- PR25
- Location
- Turpin Green Lane, Leyland PR25
- Marketed By:
- Doorsteps.co.uk, National
- Posted
- 2019-04-28
- PR25 Rating:
- More Info?
- Please contact Doorsteps.co.uk, National on 01298 437941 or Request Details
Property Description
An impressive three bedroom, end terraced property with an interior to match any show home, beautifully presented throughout. This home would be ideal for any buyer and must be seen in this turnkey condition. With original cornicing and sympathetic ambience, this house feels like a perfect retreat for any professional/ family/ first time buyer. Situated in Leyland, close to major motorway networks and with excellent transport links. The property comprises hallway, open plan lounge/ diner, kitchen, family bathroom and three double bedrooms. Externally, to the front is an enclosed and private garden with decking, lawn, shrubs and pathway leading to front door, maintained to a high standard. To the rear is an enclosed garden, double side wooden gates, decked seating area and paved. Shrubs and perennials, again maintained to a high standard.
The property has double glazing and gas central heating with gas boiler fitted in the last four years and serviced.
Entrance
Entrance door leading into hallway.
Hallway
Radiator, door leading into lounge, dining room.
Lounge
Window to front, gas fire with wooden surround, radiator, TV point, open plan to dining room.
Dining Room
Window to rear, radiator, electric fire with wooden surround, open plan to lounge.
Under stairs Storage Cupboard
Kitchen
Window to side, door leading into rear garden, modern fitted kitchen units, with space for fridge freezer, washing machine.
Landing
Split level, loft access, boarded and insulated with ladder and lighting.
Master Bedroom
Window to rear, radiator, TV point.
Bedroom
Window to front, radiator.
Bedroom
Window to front, radiator.
Bathroom
Window to rear, bath with mosaic feature design panel, overhead shower, feature radiator, WC, basin. Airing Cupboard
Gas boiler, fitted with the last four years and serviced.
Outside
To the front is an enclosed and private garden with decking, lawn, shrubs and pathway leading to front door, maintained to a high standard. To the rear is an enclosed garden, double side wooden gates, decked seating area and paved. Shrubs and perennials, again maintained to a high standard.
Property Location
Marketed by Doorsteps.co.uk, National
Disclaimer Property descriptions and related information displayed on this page are marketing materials provided by Doorsteps.co.uk, National. estateagents365.uk does not warrant or accept any responsibility for the accuracy or completeness of the property descriptions or related information provided here and they do not constitute property particulars. Please contact Doorsteps.co.uk, National for full details and further information.


