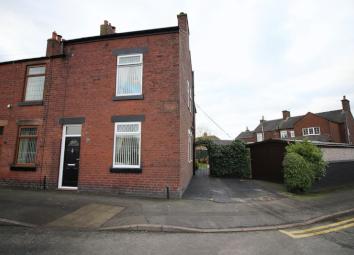End terrace house for sale in Leek ST13, 4 Bedroom
Quick Summary
- Property Type:
- End terrace house
- Status:
- For sale
- Price
- £ 159,950
- Beds:
- 4
- Baths:
- 1
- Recepts:
- 2
- County
- Staffordshire
- Town
- Leek
- Outcode
- ST13
- Location
- Novi Lane, Leek, Staffordshire ST13
- Marketed By:
- Whittaker & Biggs
- Posted
- 2024-05-10
- ST13 Rating:
- More Info?
- Please contact Whittaker & Biggs on 01538 269070 or Request Details
Property Description
**four bedrooms** **three floors** **end of terrace** **rear garden** **driveway** **garage** **two reception rooms** **contemporary kitchen** **close to town** This four bedroom end of terrace is deceptively spacious having accommodation over three floors and the added advantage of a driveway, garage and spacious rear garden.
A well presented home, having entrance porch, hallway and living room which incorporates a multi fuel stove. The dining room is spacious and can quiet comfortably accommodate a dining table and chairs. The 14ft kitchen has a good range of recently fitted units, integral washing machine and dryer, space for a free standing fridge freezer, integrated electric fan oven, four ring electric home and useful under stairs storage.
To the first floor are three bedrooms and a family bathroom suite incorporating panel bath with electric shower fitment over, WC and pedestal wash hand basin.
To the second floor is a further bedroom which provides fantastic views towards the town.
Externally well maintained gardens are located to the side and rear. Mainly laid to lawn and patio with mature plants and trees.
An ideal family home, a viewing is highly recommended to appreciate its size and plot.
Entrance Porch
Composite style door to the front elevation with double glazed window to the front elevation, door into Entrance Hallway.
Entrance Hallway
Staircase to the First Floor.
Living Room (16' 4'' x 11' 5'' (4.97m x 3.48m reducing to 3.57m))
UPVC double glazed window to the front elevation, two UPVC double glazed windows to the side elevation, radiator, multi fuel stove set on stone hearth and wooden surround, featured beams.
Dining Room (11' 9'' x 8' 3'' (3.57m x 2.51m))
UPVC double glazed window to the side elevation, radiator, feature beams.
Kitchen (14' 4'' x 9' 11'' (4.36m x 3.01m))
Range of units to base and eye level, integral washing machine and dryer, four ring electric hob with stainless steel extractor above, electric fan assisted oven, space for free standing fridge/freezer, tiled splashbacks, one and half bowl sink unit with drainer and chrome mixer tap, UPVC double glazed window to the rear elevation, composite style door with inset double glazed window to the side elevation, wood effect worksurfaces.
First Floor
Landing
Radiator.
Master Bedroom (14' 11'' x 12' 0'' (4.55m reducing to 4.29m x 3.65m))
UPVC double glazed window to the front and side elevation and radiator.
Bedroom Two (14' 5'' x 9' 11'' (4.39m x 3.03m))
UPVC double glazed window to the rear elevation and radiator.
Bedroom Four (8' 9'' x 5' 7'' (2.67m x 1.70m))
UPVC double glazed window to the side elevation and radiator.
Bathroom (8' 10'' x 6' 7'' (2.68m x 2.01m))
Panel bath with electric Hotpoint shower fitment over with shower screen, pedestal wash hand basin, lower level WC, UPVC double glazed window to the side elevation, part tiled, chrome heated ladder radiator, cupboard housing immersion heated tank.
Second Floor
Eaves storage.
Bedroom Three (15' 10'' x 13' 3'' (4.83m max measurement x 4.05m max measurement))
UPVC double glazed window to the rear elevation, eaves storage.
Outside
To the side is a tarmacadam driveway with access to the Garage.
Side Garden
Paved patio area provides access to concrete Garage, courtesy lighting, gated access to the side driveway.
Rear Garden
Area laid to lawn, fenced boundaries, paved pathways and patio, mature shrubs and outside water tap.
Concrete Sectional Garage
Power and light connected.
Property Location
Marketed by Whittaker & Biggs
Disclaimer Property descriptions and related information displayed on this page are marketing materials provided by Whittaker & Biggs. estateagents365.uk does not warrant or accept any responsibility for the accuracy or completeness of the property descriptions or related information provided here and they do not constitute property particulars. Please contact Whittaker & Biggs for full details and further information.


