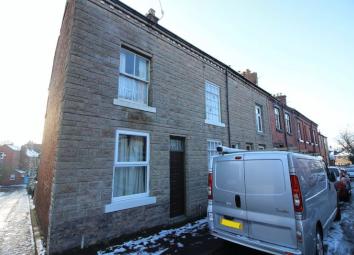End terrace house for sale in Leek ST13, 2 Bedroom
Quick Summary
- Property Type:
- End terrace house
- Status:
- For sale
- Price
- £ 84,950
- Beds:
- 2
- Recepts:
- 2
- County
- Staffordshire
- Town
- Leek
- Outcode
- ST13
- Location
- Westwood Grove, Leek, Staffordshire ST13
- Marketed By:
- Whittaker & Biggs
- Posted
- 2019-05-12
- ST13 Rating:
- More Info?
- Please contact Whittaker & Biggs on 01538 269070 or Request Details
Property Description
**substantial plot** **lots of potential** **off street parking** **two bedrooms** **four floors** **west end** **great project** **cash purchase** **no chain**This two bedroom end of terrace home is an excellent project, having a spacious layout over four floors and vast gardens which run the length of Jubliee Terrace down to to North Street. This substantial plot provides plenty of options, the potential to create off street parking, utilise as a large garden, room for a garage or garages (subject to the relevant approval). The property itself offers a wealth of potential, the four levels comprise of a cellar room and reception room to the lower ground floor, living room and kitchen located on the ground floor. To the first floor are two double bedroom and on the second floor a loft room. The property is a Cash Purchase only and is offered for sale with no chain.
Lower Ground Floor Level
Cellar (10' 10'' x 11' 3'' (3.31m x 3.43m))
Power connected.
Reception Room (11' 1'' x 11' 3'' (3.39m x 3.43m))
Window and door to the rear aspect, sink, power and light connected.
Living Room (10' 8'' x 11' 3'' (3.25m x 3.44m into recess))
Wood door to the front elevation, UPVC double glazed window to the front elevation.
Inner Hall
Stairs to the First Floor.
Kitchen (10' 11'' x 11' 3'' (3.32m x 3.44m))
Window and door to the rear elevation, sink, larder cupboard.
First Floor
Bedroom One (10' 9'' x 11' 4'' (3.27m x 3.45m into recess))
Window to the front aspect, cast iron ornamental fireplace.
Bedroom Two (10' 11'' x 11' 3'' (3.34m x 3.42m into recess))
Window to the rear aspect, window to the side aspect.
Second Floor
Loft Room (17' 7'' x 11' 4'' (5.37m x 3.45m))
Velux style window to rear aspect, light connected.
Externally
Outhouse containing toilet, brick outhouse with drain and water supply, off street parking.
Property Location
Marketed by Whittaker & Biggs
Disclaimer Property descriptions and related information displayed on this page are marketing materials provided by Whittaker & Biggs. estateagents365.uk does not warrant or accept any responsibility for the accuracy or completeness of the property descriptions or related information provided here and they do not constitute property particulars. Please contact Whittaker & Biggs for full details and further information.

