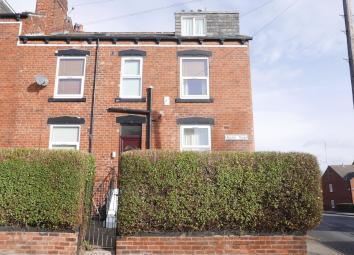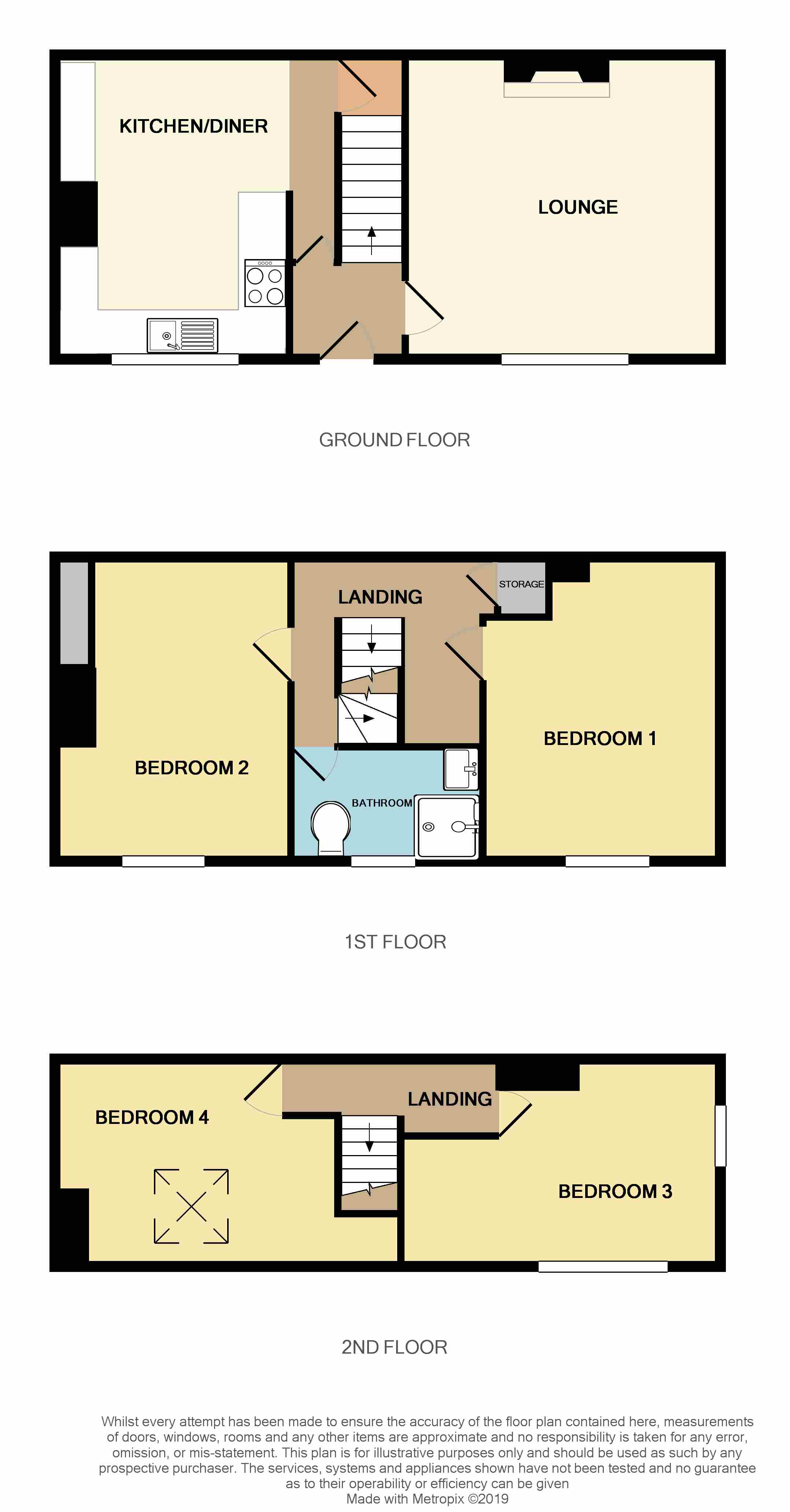End terrace house for sale in Leeds LS12, 4 Bedroom
Quick Summary
- Property Type:
- End terrace house
- Status:
- For sale
- Price
- £ 115,000
- Beds:
- 4
- County
- West Yorkshire
- Town
- Leeds
- Outcode
- LS12
- Location
- Gilpin View, Armley, Leeds LS12
- Marketed By:
- Brooklands Robinson
- Posted
- 2019-03-31
- LS12 Rating:
- More Info?
- Please contact Brooklands Robinson on 0113 427 9081 or Request Details
Property Description
Summary For sale at a realistic asking price in the form of a large four bedroom, double fronted, brick built back to back, with garden. This is a superb opportunity laid out over 4 floors, having UPVc double glazing to all windows, gas central heating with modern boiler, good sized dining kitchen, cellar, shower room and an excellent sized garden for a property of this type. Previously let with one tenant currently remaining the property can be sold with tenant or vacant possession. Situated just off Tong Road approximately two miles West of the City Centre, there are super commuter links and a good array of local facilities close by.
Accommodation comprises Entrance Hall, Living Room, Dining Kitchen, Cellar, Shower Room, Garden To Front Elevation.
Entrance hall Front entrance door, stairs to landing, access to:
Living room 13' 8" x 13' 3" (4.17m x 4.05m) UPVc double glazed window to front elevation, central heating radiator, chimney breast with fire surround, shelving to alcoves, stripped and varnished floor.
Dining kitchen 13' 6" x 13' 6" (4.14m x 4.12m) UPVc double glazed window, central heating radiator, range of wall, base and drawer units in a light finish with contrasting grey work surfaces over, inset gas hob, split level electric double oven, stainless steel sink and drainer with mixer tap, plumbed for washing, large cupboard and shelving to alcove, access to:
Cellar Window giving some natural light, plumbed for washer and housing the utility meters, potential for conversion subject to necessary consents.
First floor landing Stairs to second floor.
Bedroom one 14' 3" x 10' 6" (4.36m x 3.22m) UPVc double glazed window, central heating radiator.
Bedroom two 13' 5" x 12' 7" (4.11m x 3.85m) max. UPVc double glazed window, central heating radiator.
Shower room UPVc double glazed window, tiled shower cubicle, sink in vanity unit, low flush W.C., heated towel rail, tiled floor.
Second floor
bedroom three 14' 0" x 9' 4" (4.27m x 2.86m) Velux window, central heating radiator, stripped and varnished floor.
Bedroom four 14' 9" x 9' 1" (4.5m x 2.79m) UPVc double glazed dormer and gable window, central heating radiator.
Exterior Good sized, mostly paved garden to the front elevation, enclosed by brick wall, hedging and garden gate.
Energy rating D Current 57, Potential 70.
Directions From our Armley office proceed down Town Street, turn right up Wesley Road, continue to the T- Junction with Tong Road, turn left and continue down and turn right into St Marys Close and right into Gilpin View where the property is signified by our Brooklands Robinson for sale board.
Boundaries The boundaries and ownership have not been checked on the title deeds for any discrepancies or rights of way. All prospective purchasers should make their own enquiries before proceeding to exchange of contracts.
Measurements All measurements are for general guidance purposes only and are approximate. Due to variations and tolerances in metric and imperial measurements. Measurements contained in the particulars must not be relied upon for ordering carpets, furniture etc.
Services None of the service or fittings have been tested and warranties of any kind can be given accordingly, prospective purchasers should bear in mind when formulating their offers. The seller does not include in the sale any carpets, light fittings, floor coverings, curtains, blinds, furnishings, electrical / gas appliances (whether connected or not) or any other fixtures and fittings unless expressly mentioned in the particulars as forming part of the sale.
Property Location
Marketed by Brooklands Robinson
Disclaimer Property descriptions and related information displayed on this page are marketing materials provided by Brooklands Robinson. estateagents365.uk does not warrant or accept any responsibility for the accuracy or completeness of the property descriptions or related information provided here and they do not constitute property particulars. Please contact Brooklands Robinson for full details and further information.


