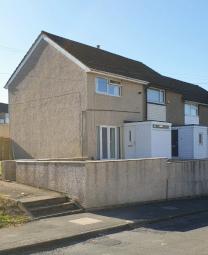End terrace house for sale in Leeds LS10, 2 Bedroom
Quick Summary
- Property Type:
- End terrace house
- Status:
- For sale
- Price
- £ 85,000
- Beds:
- 2
- Baths:
- 1
- Recepts:
- 1
- County
- West Yorkshire
- Town
- Leeds
- Outcode
- LS10
- Location
- Bodmin Gardens, Leeds LS10
- Marketed By:
- Housesimple
- Posted
- 2019-04-23
- LS10 Rating:
- More Info?
- Please contact Housesimple on 0113 482 9379 or Request Details
Property Description
Investment opportunity for sale with long term tenant of 19yrs paying £530 per month
Or with vacant possession then ideal for first time buyer.
Partial refurb currently in progress including
New Fully tiled bathroom
New toilet, basin and large wall to wall shower cubicle with Electric shower
New Exterior fence and gate to rear
New Exterior plastic cladding
New internal 6 panel doors
Recent new kitchen
A two bedroom end terrace with larger than average gardens.
Gas central heating
PVCu double glazing
Cream shaker fitted kitchen
Ideal first investment current tenant of 19yrs pays £530 per month
Accommodation
Ground Floor
Entrance Hall Panelled and glazed access door, radiator, double glazed window and stairs.
Living Room 14'5" x 12'6" (4.4m x 3.8m). Radiator and PVCu double French doors leading to the front garden.
Kitchen 15'10" x 7'7" (4.83m x 2.31m). With a range of Cream fitted storage units providing work top surfaces and inset stainless steel sink unit, plumbing for washing machine, under stairs storage, radiator, double glazed window to the rear and panelled and glazed rear access door.
First Floor
Landing With storage cupboard.
Bedroom 1 13'8" x 9'2" (4.17m x 2.8m). Over stairs storage cupboard, radiator and double glazed window.
Bedroom 2 13'4" x 7'10" (4.06m x 2.39m). Radiator and double glazed window to the rear.
Bathroom with a New white suite comprising:- low flush W.C, basin, wall to wall shower cubicle, Electric shower, towel radiator, double glazed window to the rear.
Outside The property has a paved garden to the front, whilst the enclosed rear garden has a lawn area and garden shed.
Property Location
Marketed by Housesimple
Disclaimer Property descriptions and related information displayed on this page are marketing materials provided by Housesimple. estateagents365.uk does not warrant or accept any responsibility for the accuracy or completeness of the property descriptions or related information provided here and they do not constitute property particulars. Please contact Housesimple for full details and further information.


