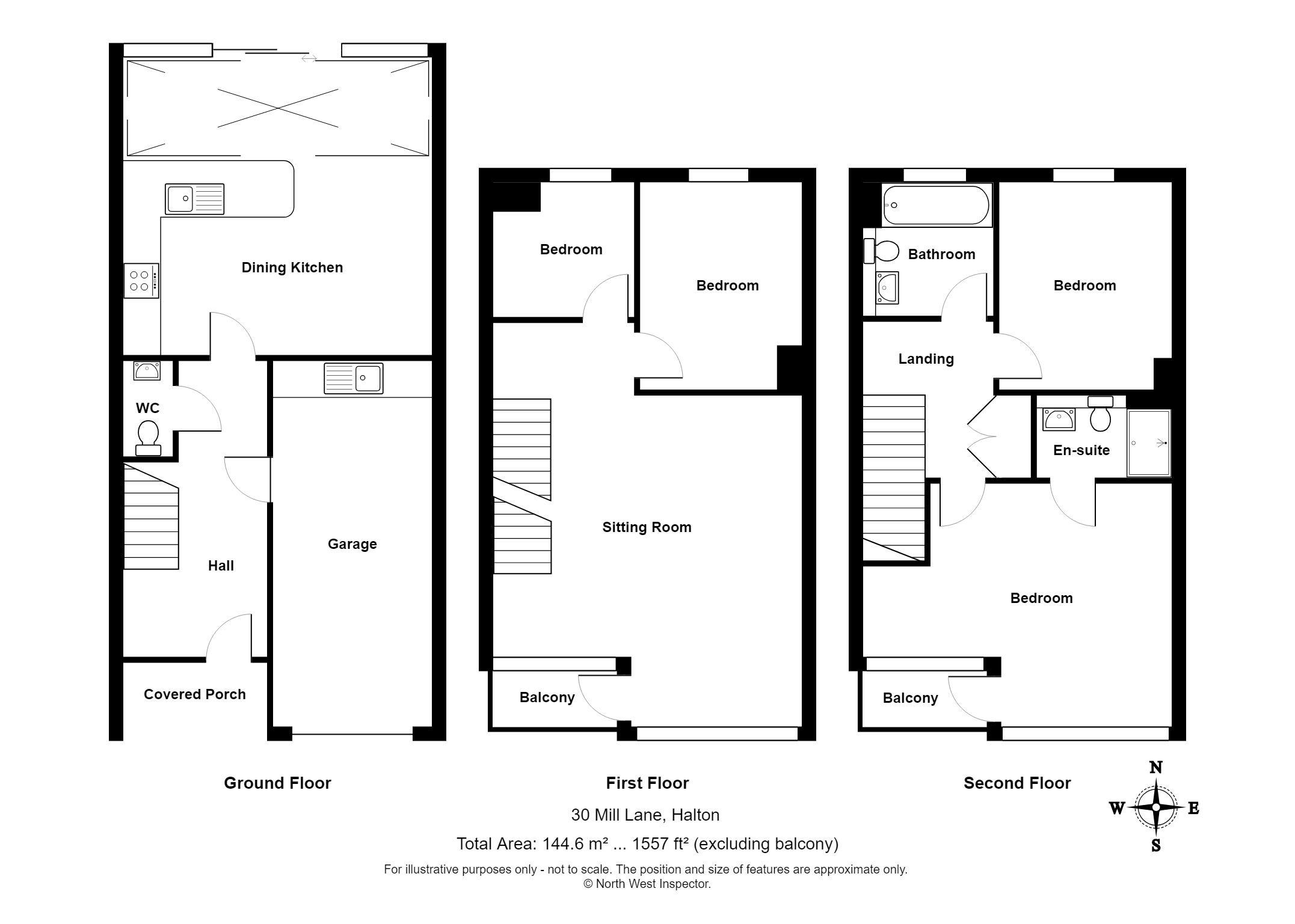End terrace house for sale in Lancaster LA2, 4 Bedroom
Quick Summary
- Property Type:
- End terrace house
- Status:
- For sale
- Price
- £ 250,000
- Beds:
- 4
- Baths:
- 2
- Recepts:
- 1
- County
- Lancashire
- Town
- Lancaster
- Outcode
- LA2
- Location
- Mill Lane, Halton, Lancaster LA2
- Marketed By:
- THW Estate Agents
- Posted
- 2024-04-30
- LA2 Rating:
- More Info?
- Please contact THW Estate Agents on 0152 42 32976 or Request Details
Property Description
30 Mill Lane is a well proportioned four bedroom house pleasantly situated with similar properties on a modern development which was constructed in 2014 within the popular Lune Valley village of Halton. The development is within walking distance of the local amenities which include a primary school, community store, post office, pharmacy, doctors surgery, public house with restaurant and a fish and chip shop. There is a cycle track and foot path just over the road which runs alongside the River Lune. Halton is located 3 miles from Lancaster and is just a few minutes drive to the M6.
The three storey design maximises floor space to provide well proportioned rooms and living space throughout. The immaculately presented accommodation briefly comprises of an entrance hall, excellent open plan dining, kitchen and living space which opens up to the enclosed rear garden, a cloakroom and access to the integral garage with utility space to the ground floor. The first floor offers a well proportioned sitting room with direct access to a balcony, a double bedroom and a single bedroom and the second floor has a double bedroom with en-suite and having direct access to a balcony, a further double bedroom and a family bathroom. The property benefits double glazing and gas central heating throughout.
Completing this appealing family home is driveway parking to the front and a low maintenance private enclosed garden to the rear.
Ground floor
entrance hall 16' 1" max x 7' 6" max (4.92m x 2.30m) Double glazed door, radiator, telephone point, tiled flooring, access to garage.
Open plan dining, kitchen and living space 16' 9" max x 16' 2" max (5.13m x 4.95m) Double glazed patio doors with adjacent double glazed windows to enclosed garden, double glazed roof to living space, two radiator, excellent range of base and wall units, undermount stainless steel sink to granite worktops and upstands, built in double oven, gas hob with granite splash back and extractor hood over, integrated fridge, freezer and dishwasher, breakfast bar, recessed spotlights, under wall unit lighting, television point, tiled flooring.
Cloakroom 5' 2" x 2' 7" (1.58m x 0.81m) Radiator, two piece suite in white comprises W.C. With concealed cistern and wash hand basin, extractor fan, tiling to walls and floor.
Garage 19' 11" x 8' 7" (6.08m x 2.64m) Up and over door, fitted base units with stainless steel sink, plumbing for washing machine, space for tumble dryer.
First floor
sitting room 18' 2" max x 16' 9" max (5.54m x 5.12m) Double glazed door to balcony, two double glazed windows, two radiators, recessed spotlights, television point, telephone point.
Bedroom 11' 3" max x 8' 9" max (3.45m x 2.69m) Double glazed window, radiator, television point.
Bedroom 7' 6" max x 7' 4" max (2.30m x 2.24m) Double glazed window, radiator, television point.
Second floor
landing 9' 4" max x 6' 11" max (2.86m x 2.11m) Radiator, built in cupboard housing gas central heating boiler and hot water cylinder, loft access
bedroom 16' 9" max x 12' 11" max (5.12m x 3.96m) Double glazed door to balcony, two double glazed windows, radiator, television point.
En suite 7' 4" max x 4' 5" max (2.24m x 1.36m) Heated towel radiator, three piece suite in white comprises W.C. With concealed cistern, wash hand basin and fully tiled shower cubicle with thermostatic shower, recessed spotlights, extractor fan, shaver point, tiling to walls and floor.
Bedroom 11' 3" max x 9' 4" max(3.45m x 2.87m) Double glazed window, radiator, television point.
Bathroom 7' 3" max x 6' 0" max (2.22m x 1.84m) Double glazed window, heated towel radiator, three piece suite in white comprises W.C. With concealed cistern, wash hand basin and bath with mixer shower over, recessed spotlights, extractor fan, tiling to walls and floor.
Outside The front of the house has a well maintained driveway offering parking for two vehicles, there are two balconies which overlook the river. The rear of the property has an immaculate, low maintenance enclosed garden.
Services Mains electricity, mains gas, mains water, mains drainage.
Council tax banding Currently Band D - as shown on the Valuation Office website.
Property Location
Marketed by THW Estate Agents
Disclaimer Property descriptions and related information displayed on this page are marketing materials provided by THW Estate Agents. estateagents365.uk does not warrant or accept any responsibility for the accuracy or completeness of the property descriptions or related information provided here and they do not constitute property particulars. Please contact THW Estate Agents for full details and further information.


