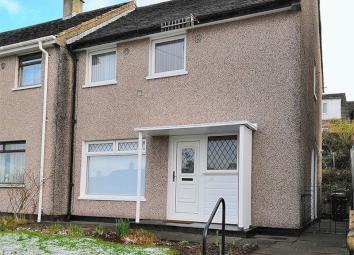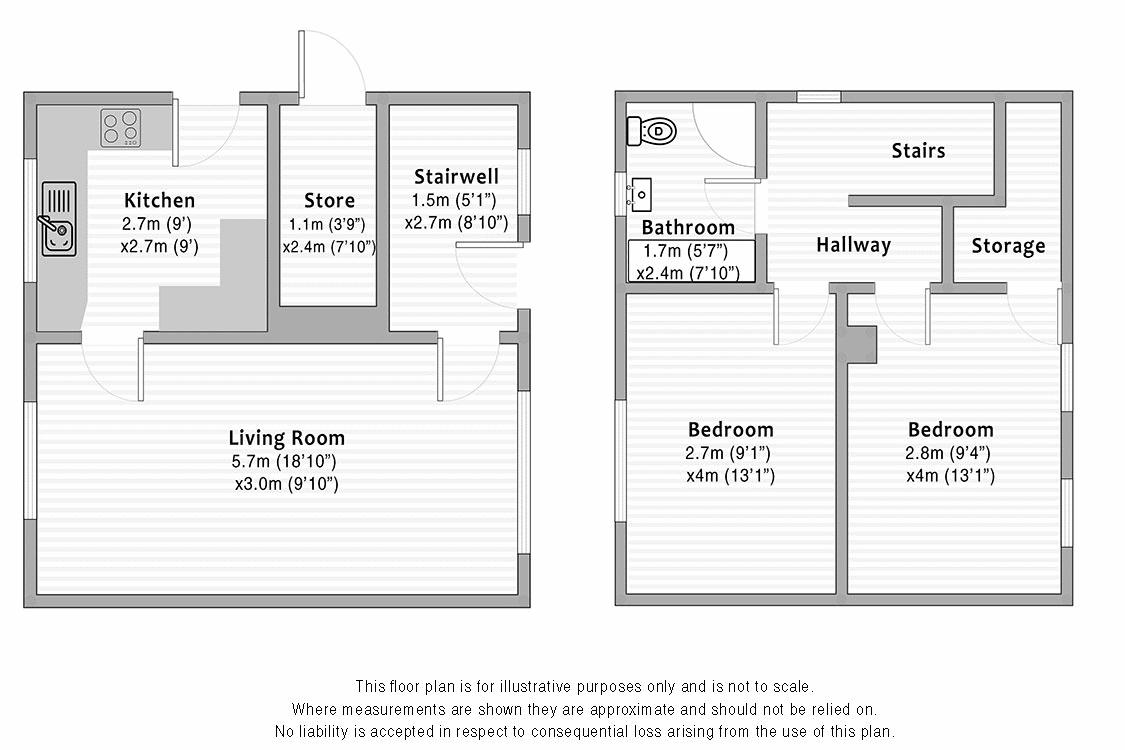End terrace house for sale in Lancaster LA1, 2 Bedroom
Quick Summary
- Property Type:
- End terrace house
- Status:
- For sale
- Price
- £ 110,000
- Beds:
- 2
- Baths:
- 1
- Recepts:
- 1
- County
- Lancashire
- Town
- Lancaster
- Outcode
- LA1
- Location
- Lyth Road, Lancaster LA1
- Marketed By:
- Doorsteps.co.uk, National
- Posted
- 2024-04-30
- LA1 Rating:
- More Info?
- Please contact Doorsteps.co.uk, National on 01298 437941 or Request Details
Property Description
A well presented 2-bed end terrace in a popular, quiet location at the top of the Ridge estate. Large, double-aspect living room, with fitted kitchen and modern white bathroom. There are also two large double bedrooms, one with walk-in wardrobe. This home has been fully rewired and had a new gas central heating system (including Vaillant boiler) fitted by the current owners. This is a must-see in your property search. Internal viewing essential.
Location: On the edge of the Ridge estate and in sight of community orchards and playing fields, this family-friendly location is perfect for children and dog walkers, with traffic-free walks to Lancaster canal and through country lanes towards Caton.
Great views - from Lancaster Castle, Morecambe Bay and the Cumbrian fells.
Good access to transport links - minutes from the M6 and with regular bus service - plus local schools and amenities.
Accommodation comprises:
Living Room (5.7m x 3.0m / 18’10” x 9’10”)
Spacious and bright living room thanks to large windows looking out over front and rear gardens. Comfortably large enough for a full size three-piece suite. Neutrally decorated with recently-fitted mid-grey carpet. Two TV points ensures plenty of layout options and the space could be used as a lounge diner.
Kitchen (2.7m x 2.7m / 9’0” x 9’0”)
A fabulous contemporary functional space with a built in electric oven, gas hob and extractor fan above. It is fitted with a good range of modern white wall and base units giving plenty of worktop space. Neutral grey tiles give a perfect splashback. The Vaillant combi-boiler is discreetly hidden away behind a purpose built wall unit. This was fitted in May 2015 and is still in multi-year warranty. There is space for white goods and access to the rear garden through the Upvc door.
Bedroom 1 (4.0m x 2.8m / 13’1” x 9’4”)
This main spacious double bedroom overlooks the front of the property; two windows give a bright, airy feel. There is a storage cupboard in the corner of the room (over the stairs) which makes great use of the space and could be used as additional walk in wardrobe space.
Bedroom 2 (4.0m x 2.7m / 13’1” x 9’1”)
Another fabulous double bedroom, the current owner is using it as a sewing studio and craft room as the large window provides plenty of light.
Bathroom (2.4m x 1.7m / 7’10” x 5’7”)
Modern white 4-piece bathroom suite with a combi-fed shower in a fully tiled quadrant cubicle, WC, full-size wash basin and bath. The grey and white decorative scheme continues.
Entrance Hall / Stairs / Landing area
Upvc double glazed front entrance door and windows. Great place to store coats and shoes before you proceed up the stairs to the landing area. This space has a handy built in cupboard which the current owners use to store spare linens. Electricity meter is located in a built-in cupboard in the entrance hall. Access to the loft is through a hatch in the landing ceiling (there is potential to create a loft room as has been done with neighbouring property).
Externally
To the front aspect there is lawn with borders on two sides containing spring bulbs and perennial plants. There is gated side access leading to the rear.
To the rear there is a paved area, great for sitting out and soaking up the sun as well as a grassed area suitable for kids to play or dogs to explore as well as mature plants in borders.
Along the side access to the rear garden there is a walk-in storage cupboard (2.4m x 1.1m / 7’10” x 3’9”) with lockable door which makes great use of the space. Gas meter is located in here.
Property Location
Marketed by Doorsteps.co.uk, National
Disclaimer Property descriptions and related information displayed on this page are marketing materials provided by Doorsteps.co.uk, National. estateagents365.uk does not warrant or accept any responsibility for the accuracy or completeness of the property descriptions or related information provided here and they do not constitute property particulars. Please contact Doorsteps.co.uk, National for full details and further information.


