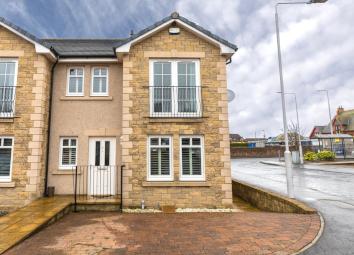End terrace house for sale in Kirkcaldy KY2, 2 Bedroom
Quick Summary
- Property Type:
- End terrace house
- Status:
- For sale
- Price
- £ 147,500
- Beds:
- 2
- Baths:
- 2
- Recepts:
- 1
- County
- Fife
- Town
- Kirkcaldy
- Outcode
- KY2
- Location
- The Green, Coaltown Of Balgonie, Glenrothes KY2
- Marketed By:
- Fords Daly Legal
- Posted
- 2024-04-29
- KY2 Rating:
- More Info?
- Please contact Fords Daly Legal on 01592 747157 or Request Details
Property Description
Immaculately presented 2 Bed End Terraced Villa with Drive, En Suite, Utility & WC.
This is a lovely, spacious and pristine property by Lomond Homes, set in a well-regarded private development in a sought-after Fife Village with good local amenities nearby including school and transportation links. The ground floor of this lovely house boasts shuttered windows and Karndean flooring throughout. There is a good sized, bright and airy lounge which leads to a modern dining kitchen with high gloss units, heat resistant worktops and integrated appliances. French doors lead to the lovely enclosed garden. Moving on, there is a handy utility room with modern WC off. The upper floor of the house benefits from 2 double bedrooms, both with fitted wardrobes and one with a stunning Juliette balcony. There is a spacious, modern, tiled bathroom with separate shower cubicle with raindrop shower with spray attachment, vanity unit, wall mirror and large heated towel rail. The property has plenty of storage space throughout, including an attic. Outside, there is a lovely enclosed garden to the rear with a lawn, patio and shed, plus a driveway to the front for off-street parking and readily available parking nearby.
Coaltown of Balgonie is a former mining village which lies on the south-east perimeter of Glenrothes new town. Local shopping/educational facilities are available, and the community benefits from regular bus services. Nearby is Glenrothes town centre where there is an excellent range of services and amenities at the Kingdom Centre including Rothes Hall Theatre. The Michael Woods Sports and Leisure Centre offers excellent sports and leisure facilities. The property is within the catchment area for Coaltown of Balgonie Primary School and Auchmuty High School. Coaltown of Balgonie is very close to the Bankhead Roundabout which provides easy access to the A92 to Dundee, Kirkcaldy and Dunfermline and the M90 and the Forth Road Bridge provides links to Edinburgh, Glasgow, Perth and beyond. There are two nearby train stations in Thornton and Markinch.
Accommodation comprises:
Lounge 6m x 4.20m
Dining Kitchen 3.80m x 3.60m
Utility Room 2.50m x 2m
W.C. 2m x 1m
Bedroom 1 3.50m x 3.50m
Bedroom 2 3.07m x 2.50m
Bathroom 3.52m x 2m
Attic
Drive and Gardens
Home Report Value £150,000
Energy Performance Rating C
Council Tax Band D
Property Location
Marketed by Fords Daly Legal
Disclaimer Property descriptions and related information displayed on this page are marketing materials provided by Fords Daly Legal. estateagents365.uk does not warrant or accept any responsibility for the accuracy or completeness of the property descriptions or related information provided here and they do not constitute property particulars. Please contact Fords Daly Legal for full details and further information.


