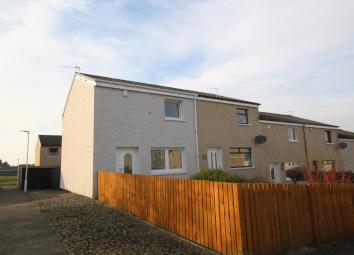End terrace house for sale in Kirkcaldy KY2, 2 Bedroom
Quick Summary
- Property Type:
- End terrace house
- Status:
- For sale
- Price
- £ 95,000
- Beds:
- 2
- County
- Fife
- Town
- Kirkcaldy
- Outcode
- KY2
- Location
- Redcraigs, Kirkcaldy KY2
- Marketed By:
- Delmor Estate Agents
- Posted
- 2024-04-25
- KY2 Rating:
- More Info?
- Please contact Delmor Estate Agents on 01592 747155 or Request Details
Property Description
* A wonderful end terraced villa situated in the extremely popular Redcraigs area of Kirkcaldy.
* The property comprises of lounge, kitchen/dining room, two double bedrooms and family bathroom.
* Front and rear gardens.
* Nearby residents parking.
* Gas central heating.
* Double glazing.
Ground floor
entrance
Entrance is gained to the front of the property through a double glazed door with attractive glass panel. An open plan archway leads to the inner hall. The inner hall has a carpeted stairwell leading to the first floor level. Store cupboard underneath the stairwell.
Lounge
3.16m x 5m (10' 4" x 16' 5")
Well proportioned room. Tilt and turn opening double glazed window overlooking the front of the property.
Kitchen/dining room
5.1m x 2.65m (16' 9" x 8' 8")
Small dining area with double glazed door leading to rear garden. The dining area is open plan to the kitchen. Floor and wall mounted units. L-shaped breakfast bar. Space for an electric cooker and an upright fridge freezer. Plumbing for an automatic washing machine. Tilt and turn double glazed windows overlooking the rear of the property.
First floor
Bedroom 1
4.12m x 3.22m (13' 6" x 10' 7")
Double bedroom. Double glazed tilt and turning opening window overlooking the front of the property. Single cupboard.
Bedroom 2
3.17m narrowing to 2.38m x 4.5m (10' 5" x 14' 9")
Double bedroom. Single cupboard. Tilt and turn double glazed window overlooking rear garden.
Bathroom
1.71m x 1.91m (5' 7" x 6' 3")
White three piece bathroom suite. Electric shower above bath. Glazed side shower screen above bath. Partial tiling to the walls. Pine channel lined ceiling with downlighters. Opaque double glazed window.
Garden
The rear garden is enclosed within 6ft wooden fencing. Timber shed. Grass lawn. Paved patio. Rear gate. The front garden grounds are enclosed within wooden picket fencing. Grass lawn.
Parking
The residents parking is within 50m of the front door.
Heating and glazing
Gas centrally heated radiators. Double glazing.
Contact details
Andrew H Watt
Delmor Independent Estate Agents & Mortgage Broker
17 Whytescauseway
Kirkcaldy
Fife
KY1 1XF
Tel: Fax:
Property Location
Marketed by Delmor Estate Agents
Disclaimer Property descriptions and related information displayed on this page are marketing materials provided by Delmor Estate Agents. estateagents365.uk does not warrant or accept any responsibility for the accuracy or completeness of the property descriptions or related information provided here and they do not constitute property particulars. Please contact Delmor Estate Agents for full details and further information.


