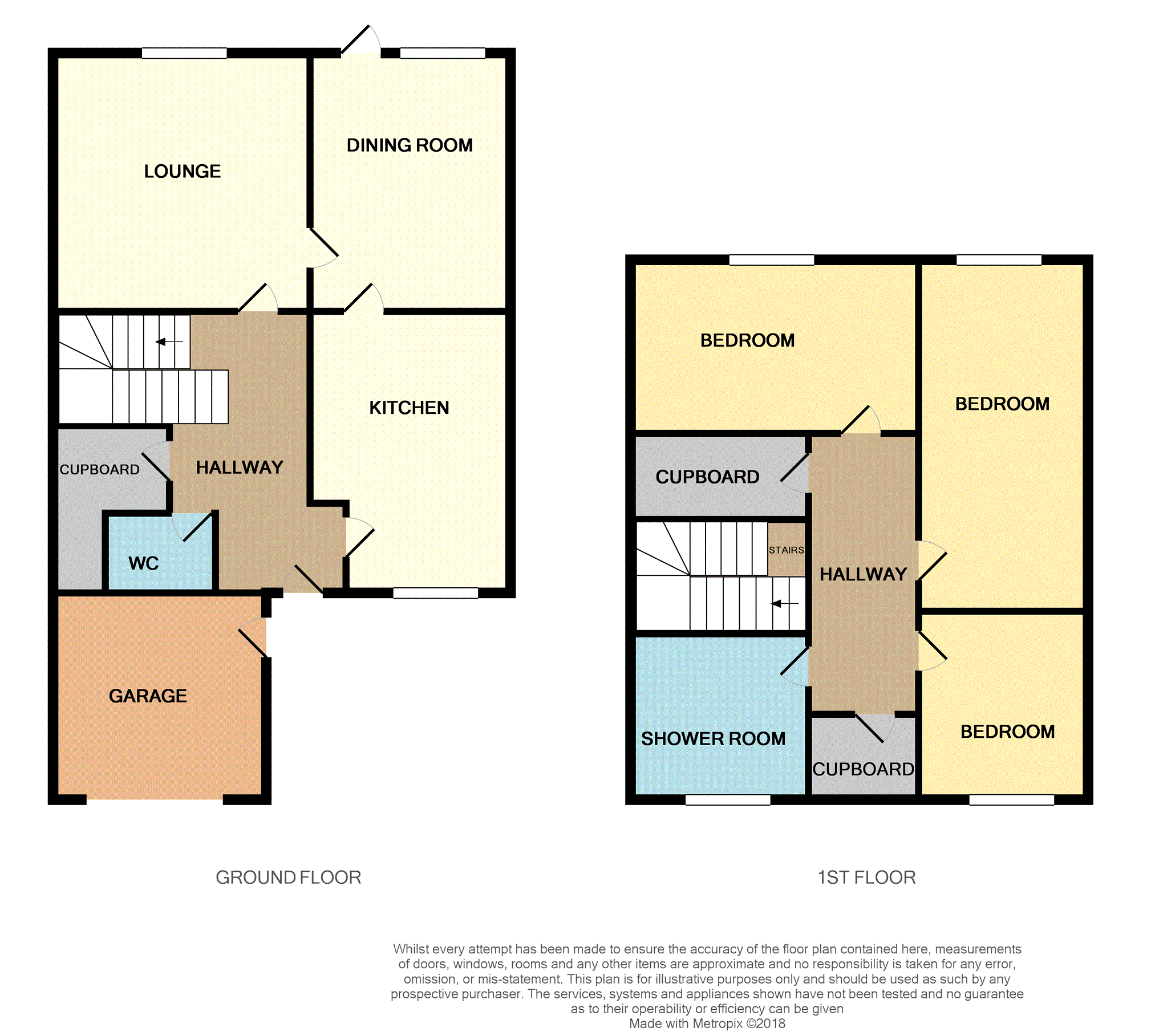End terrace house for sale in Irvine KA11, 3 Bedroom
Quick Summary
- Property Type:
- End terrace house
- Status:
- For sale
- Price
- £ 85,000
- Beds:
- 3
- Baths:
- 1
- Recepts:
- 2
- County
- North Ayrshire
- Town
- Irvine
- Outcode
- KA11
- Location
- Windlestraw Court, Irvine KA11
- Marketed By:
- Purplebricks, Head Office
- Posted
- 2018-12-26
- KA11 Rating:
- More Info?
- Please contact Purplebricks, Head Office on 024 7511 8874 or Request Details
Property Description
This spacious family property is arranged over two levels. On the ground floor is a good size hallway with cloak room and good size storage cupboard. There is a spacious lounge, separate dining room and kitchen.
On the upper floor are three double bedrooms, shower and two good size storage cupboards.
There is a long driveway which leads to the garage. The gardens to the rear are fully enclosed and well stocked with mature plants and shrubs.
Property Comprises
Hallway
Cloak Room
Kitchen 11'10 x 6'9
Lounge 14'4 x 11'5
Dining Room 14'5 x 7'10
Bedroom One 14'2 x 9'7
Bedroom Two 11'10 x 9'6
Bedroom Three 10'7 x 10'7
Shower Room
Property Location
Marketed by Purplebricks, Head Office
Disclaimer Property descriptions and related information displayed on this page are marketing materials provided by Purplebricks, Head Office. estateagents365.uk does not warrant or accept any responsibility for the accuracy or completeness of the property descriptions or related information provided here and they do not constitute property particulars. Please contact Purplebricks, Head Office for full details and further information.


