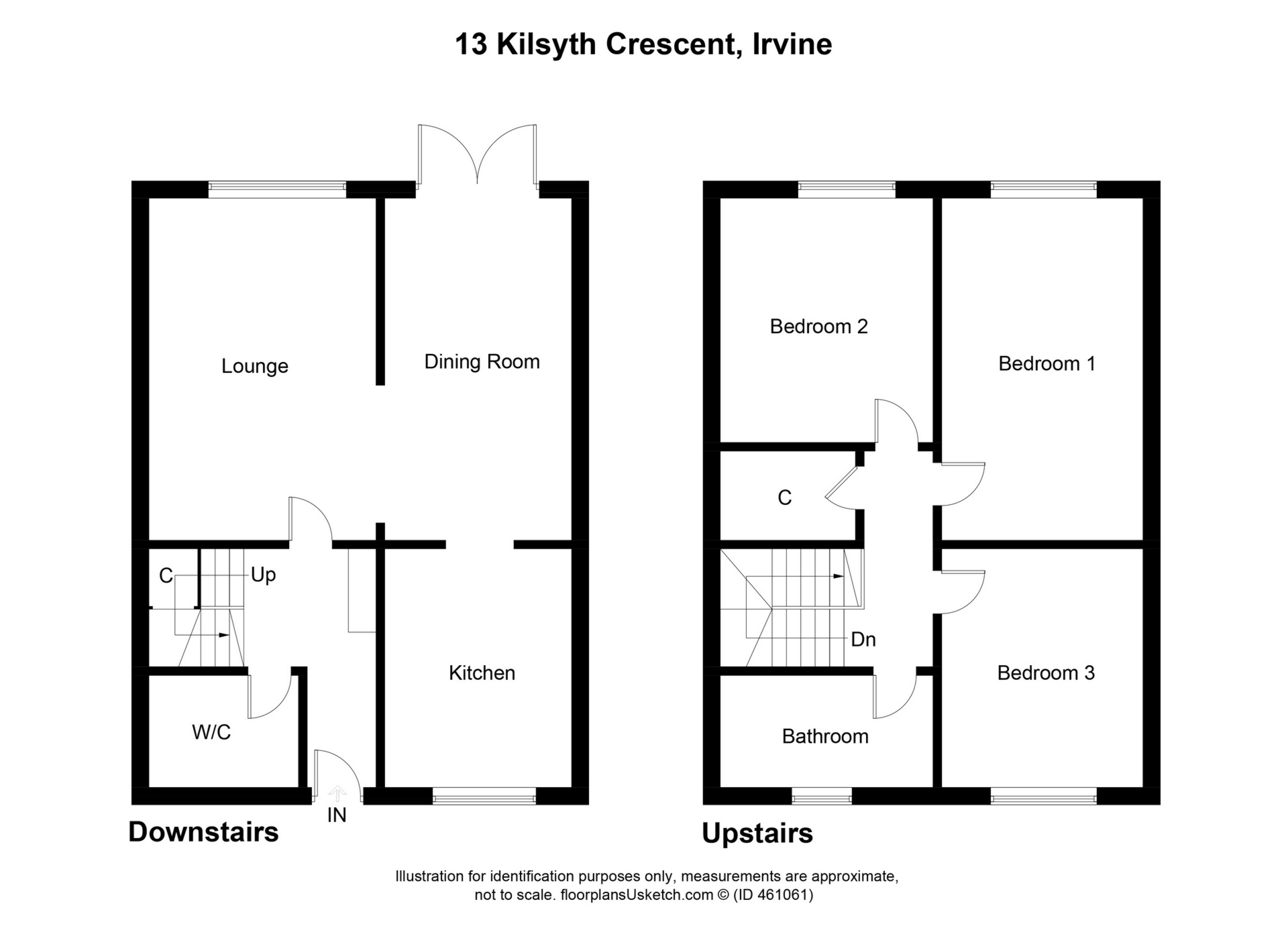End terrace house for sale in Irvine KA11, 3 Bedroom
Quick Summary
- Property Type:
- End terrace house
- Status:
- For sale
- Price
- £ 69,995
- Beds:
- 3
- Baths:
- 2
- Recepts:
- 2
- County
- North Ayrshire
- Town
- Irvine
- Outcode
- KA11
- Location
- Kilsyth Crescent, Irvine KA11
- Marketed By:
- Ayrshire Estate Agents
- Posted
- 2018-09-07
- KA11 Rating:
- More Info?
- Please contact Ayrshire Estate Agents on 01560 349991 or Request Details
Property Description
Detailed Description
13 Kilsyth Crescent is a spacious three-bedroom end terraced property situated in the popular residential area of Bourtreehill, Irvine. The property comprises of lounge, dining, kitchen, cloakroom, three bedrooms, and four-piece family bathroom. The property has a low maintenance fully enclosed rear garden. This fantastic sized family home is within walking distance to shops, butchers, cafe, takeaway, and bus route to Irvine town centre.
The spacious lounge is positioned to the rear of the property. The lounge is semi-open plan with the dining room. The lounge has a large window and the dining area has French doors leading to rear garden, both allowing an abundance of natural light in. The decor is neutral flowing through both the lounge and dining room and both have carpeted floor coverings. The dining area gives access to the modern fitted kitchen. The kitchen has ample wood base and wall units offset nicely with the darker worktop and splash back. The oven, hob and extractor fan are integrated. The ground floor also houses a cloakroom accessed off the entrance hall and comprises if WC and wash hand basin. The entrance hall provides plenty of cupboard space, great for extra storage.
The upper floor has three double bedrooms and a spacious family bathroom. All three bedrooms are fantastic sized doubles with ample space for furnishings. The decor is neutral in all three bedrooms, one with a feature wall and all have carpeted floor coverings. The modern family bathroom comprises of WC, wash hand basin, bath and corner shower. There is a vanity unit great for storing away your toiletries. The wall coverings are wet wall panels and floor coverings are tiled. The upper landing has a large storage cupboard gives access to the loft.
The fully enclosed rear garden has a slabbed area directly outside the French doors, perfect for al fresco dining and runs the length of the garden. The other half off the garden is decorative chips and is bordered by some mature plants and shrubbery injecting some greenery into the garden.
Room sizes (approx.)
Lounge 11'5" x 14'4"
Dining 7'8" x 14'4"
Kitchen 6'9" x 11'6"
WC
Bedroom 8'6" x 14'3"
Bedroom 9'4" x 11'7"
Bedroom 10'6" x 10'8"
Bathroom
Kilsyth Crescent is in a popular residential area with Irvine town close by and provides access to a range of amenities including supermarkets, bars, restaurants and town centre shopping. There are several local primary and secondary schools within the greater Irvine area.
Property Location
Marketed by Ayrshire Estate Agents
Disclaimer Property descriptions and related information displayed on this page are marketing materials provided by Ayrshire Estate Agents. estateagents365.uk does not warrant or accept any responsibility for the accuracy or completeness of the property descriptions or related information provided here and they do not constitute property particulars. Please contact Ayrshire Estate Agents for full details and further information.


