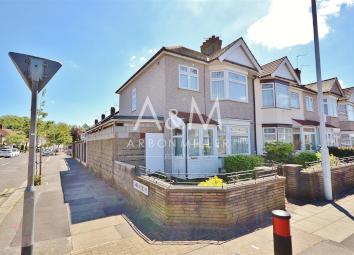End terrace house for sale in Ilford IG6, 3 Bedroom
Quick Summary
- Property Type:
- End terrace house
- Status:
- For sale
- Price
- £ 450,000
- Beds:
- 3
- Baths:
- 1
- Recepts:
- 2
- County
- Essex
- Town
- Ilford
- Outcode
- IG6
- Location
- Horns Road, Ilford IG6
- Marketed By:
- Arbon & Miller
- Posted
- 2019-05-14
- IG6 Rating:
- More Info?
- Please contact Arbon & Miller on 020 3463 0530 or Request Details
Property Description
We are pleased to offer this three bedroom end of terrace house sold with immediate vacant possession and offering superb potential to extensively redevelop (subject to usual planning consent). The property requires updating throughout but does boast great features such as two good size Reception Rooms via intercommunicating doors, an attached Storage Room, which could be redeveloped to incorporate further habitable space, and a large 20'2 Detached Double Garage at rear. The property is ideally located for buyers who wish to take advantage of the close proximity to Barkingside Central Line station which offers direct access to Stratford within approx 20 minutes and Liverpool Street within approx 30 minutes. As well as a desirable property for commuters, there are several popular schools in the local area. Interest is expected to be high.
Entrance Porch (1.63m x 0.94m (5'4 x 3'1))
Double glazed double entrance doors with fixed sidelights, entrance door with obscure double glazed fixed sidelight to:
Entrance Hall (4.39m x 1.52m (14'5 x 5'))
Double radiator, picture rail, coved cornice, meter and storage cupboard understairs, door to:
Front Reception (4.27m x 3.99m into bay recess (14' x 13'1 into bay)
Three light double glazed bay with leaded light style fanlights over, leaded light style double doors with fixed sidelights to:
Rear Reception (4.42m x 3.45m (14'6 x 11'4))
Wooden fireplace surround with gas fire (not tested), radiator, two wall lights points, double glazed double doors with fixed sidelights to rear garden.
Kitchen (3.51m x 2.18m (11'6 x 7'2))
Base and wall units, working surfaces, cupboards and drawers, stainless steel sink top, plumbing for washing machine, built-in storage cupboard, further storage cupboard understairs, double glazed double doors to garden.
First Floor Landing (2.49m x 2.36m (8'2 x 7'9))
Obscure double glazed window to flank, access to loft, picture rail.
Bedroom One (4.01m into bay x 3.56m into wardrobe recess (13'2)
Built-in wardrobe cupboards with sliding doors, three light double glazed window with fanlight over, radiator, picture rail, coved cornice.
Bedroom Two (3.48m x 3.43m (11'5 x 11'3))
Two light double glazed window to rear aspect with fanlight over, radiator, built-in cupboard housing boiler.
Bedroom Three (2.34m x 2.18m (7'8 x 7'2))
Two light double glazed window with fanlight over, radiator.
Wet Room (1.93m x 2.46m (6'4 x 8'1))
Electric wall mounted shower unit, pedestal wash hand basin, low level wc, part tiled walls, heated towel rail, obscure double glazed window with fanlight over, further double glazed window.
Rear Garden
Ramp suitable for wheelchair user leading down to side entrance via pedestrian gate, established shrubs, remainder mainly laid to lawn.
Detached Double Garage
Approached from Warren Road via vehicular sliding door leading to further double doors. Windows and pedestrian door to garden.
Attached Storage Room
In need of repair. Offering potential for development subject to usual planning consents.
Agents Note
Arbon & Miller inspected this property and will be only too pleased to provide any additional information as may be required. The information contained within these particulars should not be relied upon as statements or a representation of fact and photographs are for guidance purposes only. Services and appliances have not been tested and their condition will need to be verified. All guarantees need to be verified by the respective solicitors.
Property Location
Marketed by Arbon & Miller
Disclaimer Property descriptions and related information displayed on this page are marketing materials provided by Arbon & Miller. estateagents365.uk does not warrant or accept any responsibility for the accuracy or completeness of the property descriptions or related information provided here and they do not constitute property particulars. Please contact Arbon & Miller for full details and further information.


