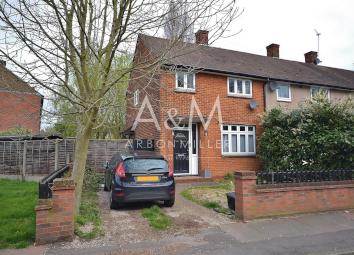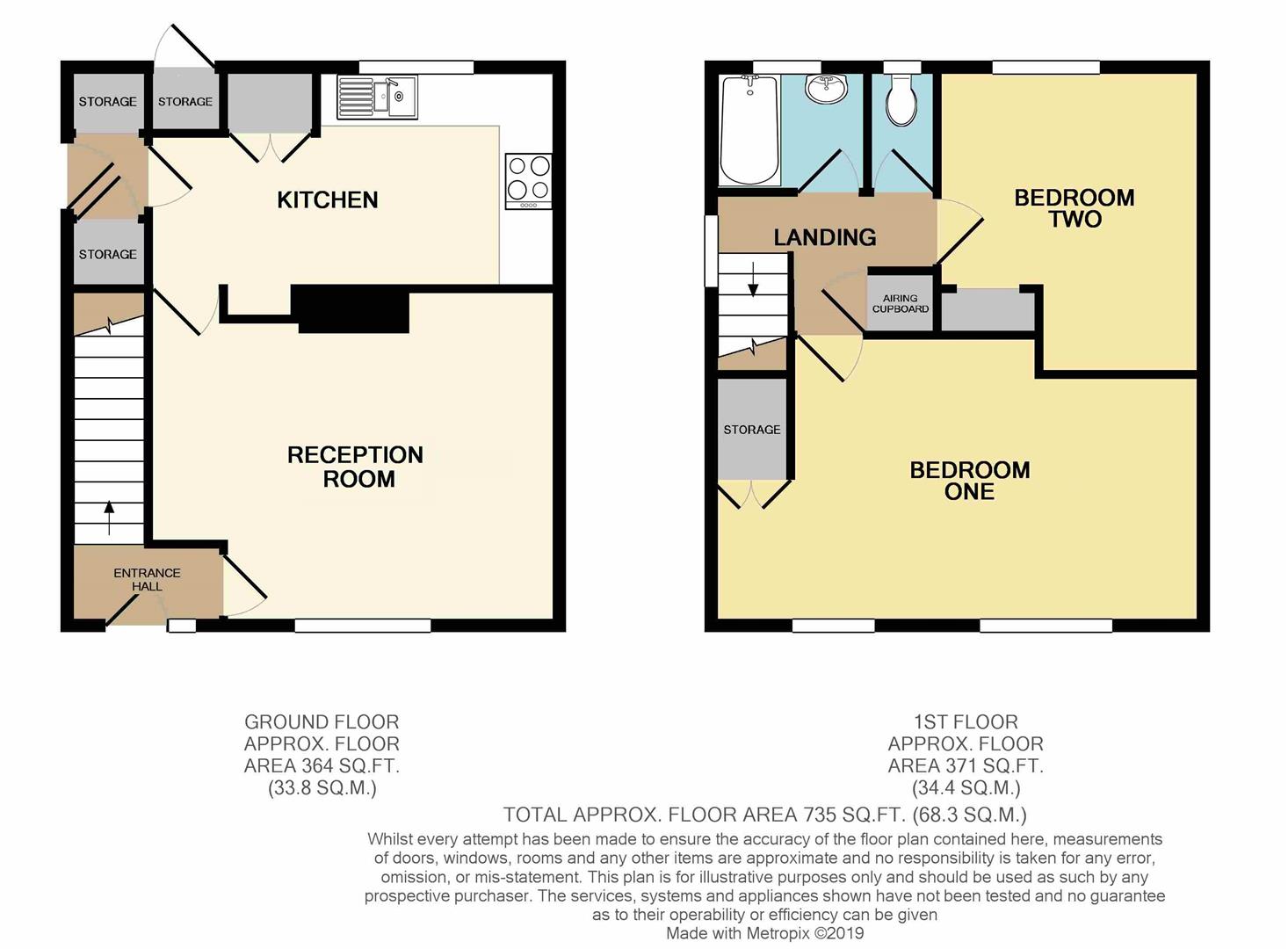End terrace house for sale in Ilford IG6, 2 Bedroom
Quick Summary
- Property Type:
- End terrace house
- Status:
- For sale
- Price
- £ 339,995
- Beds:
- 2
- Baths:
- 1
- Recepts:
- 1
- County
- Essex
- Town
- Ilford
- Outcode
- IG6
- Location
- Peregrine Road, Ilford IG6
- Marketed By:
- Arbon & Miller
- Posted
- 2024-04-01
- IG6 Rating:
- More Info?
- Please contact Arbon & Miller on 020 3463 0530 or Request Details
Property Description
Arbon & Miller are privileged to offer this spacious two bedroom end terrace house situated in a popular cul-de-sac position immediately off Romford Road and within close proximity to local amenities, schools and transport links including bus services offering direct access to Barkingside, Ilford and Romford. The property boasts a well-appointed ground floor comprising of a spacious Reception Room and separate Kitchen. The first floor includes two well-proportioned Bedrooms and family Bathroom. Externally, there is potential for further development by means of rear, side and loft extension (stpp). We highly recommend an internal inspection to appreciate the properties many key features.
Entrance Hall
Entrance door with fitted obscure double glazed sidelight, radiator, stairs leading to first floor, obscure multi glazed door to:
Reception Room (4.62m max x 3.78m (15'2 max x 12'5))
Four light double glazed window with fanlight over to front, radiator, coved cornice, obscure multi glazed door leading to:
Kitchen (4.57m x 2.51m (15' x 8'3))
Base and wall units with concealed lighting, working surfaces, various cupboards and drawers, one and a half stainless steel sink top with mixer tap and drainer, plumbing for washing machine, part tiled walls, tiled floor, radiator, built-in storage cupboards, coved cornice, multi glaxed door to:
Inner Hall/Lobby
Various storage cupboards, tiled floor, obscure double glazed door to Garden.
Landing
Radiator, two light double glazed window to flank, built in airing cupboard, access to loft, access to all rooms.
Bedroom One (5.69m x 3.28m (18'8 x 10'9))
Three light double glazed window to front, further two light double glazed window to front, radiator, built-in storage cupboards.
Bedroom Two (3.48m max x 2.97m (11'5 max x 9'9))
Three light double glazed window, radiator, storage cupboard.
Bathroom (1.73m x 1.40m (5'8 x 4'7))
Panel enclosed bath, pedestal wash hand basin, radiator, two obscure double glazed window to rear.
Separate Wc
Low level wc, radiator, obscure double glazed window to rear.
Rear Garden
Approx. 40ft. Outside tap, storage cupboard, various wood storage sheds, various overgrown trees and shrubs, remainder mainly laid to lawn.
Side Garden
Offering vast potential to extend, providing side access, mainly laid to paving.
Front Garden
Providing car parking space.
Agents Note
Arbon & Miller inspected this property and will be only too pleased to provide any additional information as may be required. The information contained within these particulars should not be relied upon as statements or a representation of fact and photographs are for guidance purposes only. Services and appliances have not been tested and their condition will need to be verified. All guarantees need to be verified by the respective solicitors.
Property Location
Marketed by Arbon & Miller
Disclaimer Property descriptions and related information displayed on this page are marketing materials provided by Arbon & Miller. estateagents365.uk does not warrant or accept any responsibility for the accuracy or completeness of the property descriptions or related information provided here and they do not constitute property particulars. Please contact Arbon & Miller for full details and further information.


