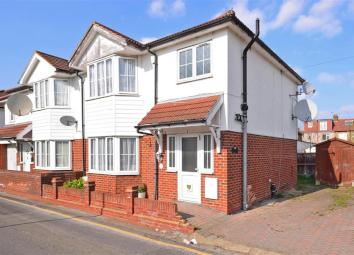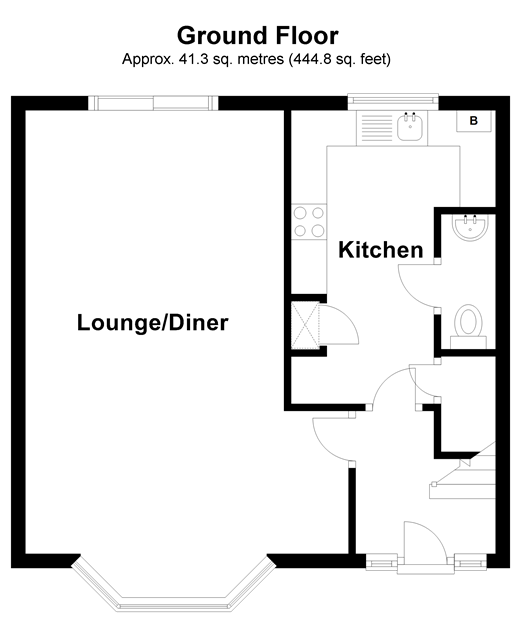End terrace house for sale in Ilford IG6, 3 Bedroom
Quick Summary
- Property Type:
- End terrace house
- Status:
- For sale
- Price
- £ 450,000
- Beds:
- 3
- Baths:
- 1
- Recepts:
- 1
- County
- Essex
- Town
- Ilford
- Outcode
- IG6
- Location
- Mossford Green, Ilford, Essex IG6
- Marketed By:
- Douglas Allen
- Posted
- 2024-04-01
- IG6 Rating:
- More Info?
- Please contact Douglas Allen on 020 8166 7328 or Request Details
Property Description
Being situated in this fantastic location within Barkingside is this amazing family home. Being only a few minutes' walk from Barkingside High Road you can ensure you have an array of amenities on your doorstep.
For those that work up in the city, Barkingside central line tube station is also only a short walk away – meaning you can really cut down on your overall daily commute, giving you more time to spend at home with the family. As well as that, you have a downstairs cloakroom, which is extremely handy. As well as that you have off street parking to the side, ideal for when guests come to visit.
The property does require some degree of modernisation – but is perfect for those looking to put their own stamp onto a property. Offering huge potential to extend, the home is ideal for the growing family with a large side extension being a possibility, subject to gaining the relevant planning consents.
Due to the great size and potential of this family home. Interest is expected to be high so don't hesitate, call today to view.
Please refer to the footnote regarding the services and appliances.
Room sizes:
- Hallway
- Lounge/Diner 22'0 x 11'2 (6.71m x 3.41m)
- Kitchen 13'4 x 9'7 (4.07m x 2.92m)
- Cloakroom
- Landing
- Bedroom 1 12'0 x 10'0 (3.66m x 3.05m)
- Bedroom 2 11'2 x 10'3 (3.41m x 3.13m)
- Bedroom 3 9'9 x 7'7 (2.97m x 2.31m)
- Bathroom
- Front Garden
- Off Road Parking
- Rear Garden
The information provided about this property does not constitute or form part of an offer or contract, nor may be it be regarded as representations. All interested parties must verify accuracy and your solicitor must verify tenure/lease information, fixtures & fittings and, where the property has been extended/converted, planning/building regulation consents. All dimensions are approximate and quoted for guidance only as are floor plans which are not to scale and their accuracy cannot be confirmed. Reference to appliances and/or services does not imply that they are necessarily in working order or fit for the purpose.
Property Location
Marketed by Douglas Allen
Disclaimer Property descriptions and related information displayed on this page are marketing materials provided by Douglas Allen. estateagents365.uk does not warrant or accept any responsibility for the accuracy or completeness of the property descriptions or related information provided here and they do not constitute property particulars. Please contact Douglas Allen for full details and further information.


