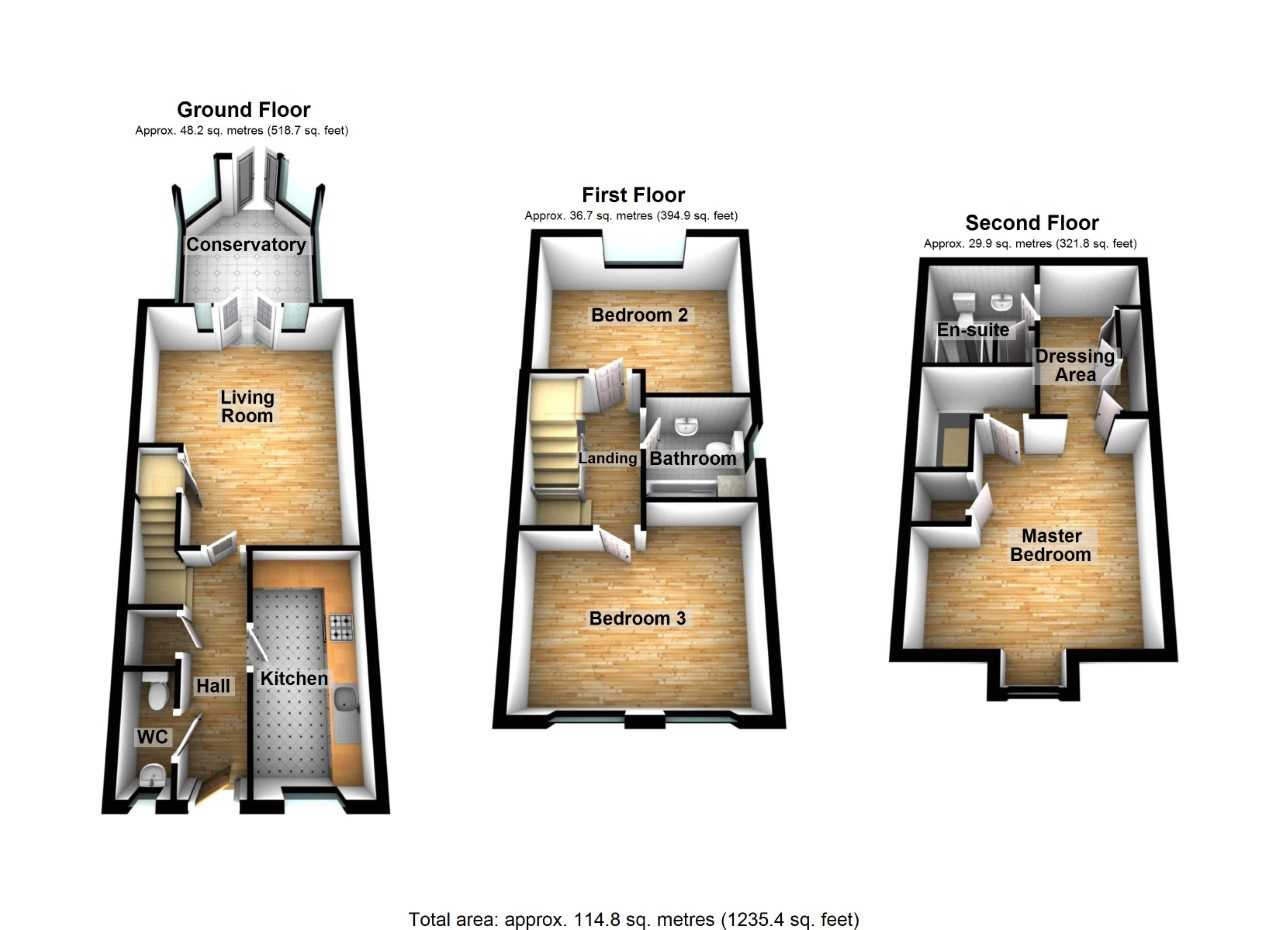End terrace house for sale in Hull HU7, 3 Bedroom
Quick Summary
- Property Type:
- End terrace house
- Status:
- For sale
- Price
- £ 160,000
- Beds:
- 3
- County
- East Riding of Yorkshire
- Town
- Hull
- Outcode
- HU7
- Location
- Rivelin Park, Kingswood, Hull HU7
- Marketed By:
- Peregrine Property
- Posted
- 2018-09-10
- HU7 Rating:
- More Info?
- Please contact Peregrine Property on 01482 763845 or Request Details
Property Description
***an excellent first time buyer opportunity/ or are you looking to up size? ***
this property is stylishly presented, creating A contemporary living space. The fittings throughout are of A good standard and it even has your very own walk in wardrobe & en-suite shower room!
This modern end terrace large family house offers you 3 double bedrooms, conservatory private vehicle driveway/ garage, cloakroom WC and much much more! ***check out the 3D floor plan***
Do not delay book you viewing today!
A modern style end terrace large family house with gas central heating system and double glazing.
Comprising:- Entrance hall, cloakroom wc, kitchen, lounge, conservatory. First floor:- Landing, 2 bedrooms and family bathroom. Second floor:- Landing, master bedroom with walk in wardrobe and en-suite shower room. Outside:- Gardens to front and rear with rear garage.
Situated in the sought after residential location of Kingswood retail & leisure development served by shops, schools, good road links and regular public transport services.
From our West Hull office (Peregrine Property) HU5 5BE
Head north on Hastings Grove towards Spring Bank W
95 ft
Turn right at the 1st cross street onto Spring Bank W
1.3 mi
Turn left onto Princes Ave
0.6 mi
At the roundabout, take the 3rd exit onto Queens Rd
0.3 mi
Turn left onto Beverley Rd/A1079
1.4 mi
Turn right onto Sutton Rd
0.6 mi
At the roundabout, take the 1st exit onto Ennerdale/A1033
0.1 mi
At the roundabout, take the 2nd exit onto Thomas Clarkson Way/A1033
0.8 mi
At the roundabout, take the 3rd exit onto Runnymede Way
0.1 mi
At the roundabout, take the 2nd exit and stay on Runnymede Way
0.3 mi
At the roundabout, take the 3rd exit onto Runnymede Ln
466 ft
Turn right onto Rivelin Park
Destination will be on the right
HU7 3GP, Rivelin Park, Hull
Ground Floor
Entrance Hall
With residential door (double glazed), storage cupboard, radiator, wooden flooring (open plan to kitchen)
Cloakroom WC
With splash back tiling, wash hand basin in vanity unit, low level wc, casement window with patterned glass (double glazed), radiator, vinyl floor covering and classic style door.
Kitchen
12' 9'' x 6' 2'' (3.9m x 1.9m) A modern style fitted kitchen with splash back tiling, stainless steel inset sink and drainer unit incorporating mixer tap, fitted floor units, laminated work surfaces and wall cupboards, gas cooker point, integrated 4 ring gas hob and electric oven (Beko), stainless steel chimney style cooker hood, plumbing for automatic washing machine, plumbing for dishwasher, space for appliances, space for tumble dryer, cupboard housing Ideal wall mounted central heating boiler unit (serviced every year), casement window (double glazed), radiator and wooden flooring.
Lounge (Open plan to Conservatory)
16' 3'' x 13' 3'' (4.97m x 4.05m) With french doors (double glazed), radiator, under stairs cupboard, wooden flooring and classic style door.
Conservatory
12' 9'' x 11' 0'' (3.91m x 3.37m) UPVC construction with radiator, wooden flooring and french doors (double glazed) to rear garden.
First Floor
Landing
With balustrade staircase.
Bedroom 2
13' 3'' x 11' 7'' (4.06m x 3.54m) With casement window (double glazed) radiator and classic style door.
Bedroom 3
13' 3'' x 11' 0'' (4.04m x 3.37m) With two casement windows (double glazed), radiator and classic style door.
Family Bathroom
Partially tiled with white suite comprising:- Paneled bath with mixer taps incorporating plumbed shower over, wash hand basin in vanity unit incorporating mixer tap, low level wc, casement window with patterned glass (double glazed), radiator, extractor fan, vinyl floor covering and classic style door.
Second Floor
Landing
With balustrade staircase.
Bedroom 1
With two casement windows (double glazed), airing cupboard housing cylinder tank, loft access via hatch, walk in wardrobe (Measuring 3.18 x 1.95 max) with velux window (double glazed) and classic style door.
Ensuite Shower Room
Partially tiled with white suite comprising:- shower cubicle with plumbed shower, wash hand basin in vanity unit incorporating waterfall style mixer tap, low level wc, velux style window (double glazed), shaver point, radiator and classic style door.
Exterior
Outside
To the front of the property is low maintenance garden with a paved pathway, wrought iron fence forming boundary incorporating personnel gate.
To the rear of the property is a decorative stoned garden designed for ease of maintenance with feature flowers to boarders and brick built garage measuring 5.24 meters x 2.74 meters with light, power and up and over door and personnel door, private vehicle driveway (leading into garage) timber fence forming boundary incorporating personnel gate.
Property Location
Marketed by Peregrine Property
Disclaimer Property descriptions and related information displayed on this page are marketing materials provided by Peregrine Property. estateagents365.uk does not warrant or accept any responsibility for the accuracy or completeness of the property descriptions or related information provided here and they do not constitute property particulars. Please contact Peregrine Property for full details and further information.


