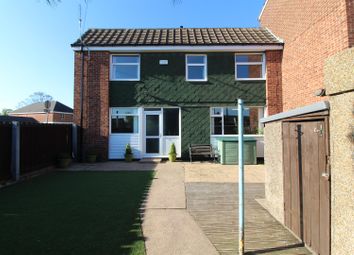End terrace house for sale in Hull HU3, 3 Bedroom
Quick Summary
- Property Type:
- End terrace house
- Status:
- For sale
- Price
- £ 99,950
- Beds:
- 3
- Baths:
- 1
- Recepts:
- 1
- County
- East Riding of Yorkshire
- Town
- Hull
- Outcode
- HU3
- Location
- Stanley Street, Hull HU3
- Marketed By:
- Symonds and Greenham
- Posted
- 2024-04-27
- HU3 Rating:
- More Info?
- Please contact Symonds and Greenham on 01482 763723 or Request Details
Property Description
Generous south facing rear garden - immaculately presented and move into condition - excellent location - off street parking
*Internal photographs to be taken at a time when government restrictions have been eased and it is safe to do so*
This stunning end of terrace home is located off Spring Bank close to the social hot spot "Princes Avenue" which is home to restaurants and bars and close to St Stephens Shopping centre which is home to a supermarket, a cinema and a range of retail outlets. The property would be perfect for a first time buyer or small family as it is ready to move into and offers ample living space. The property benefits from off street parking in the form of a rear garage and a generous south facing rear garden perfect for those long summer evenings and entertaining throughout the day and internally briefly comprises entrance hall, spacious modern kitchen, lounge, convenient downstairs WC, three bedrooms, family bathroom and storage throughout.
Don't miss out on this fantastic home... Register your interest today for A future viewing!
Ground Floor
Entrance Hall
With understairs storage cupboard, door to convenient downstairs WC and door to...
Kitchen (4.52m max x 3.61m max (14'10 max x 11'10 max ))
With a range of eye level and base level units with complementing laminate work surfaces, stainless steel sink and drainer unit with mixer tap, electric oven with gas hobs and overhead extractor fan, plumbing for washing machine and space for fridge freezer.
Rear Lobby
With stairs to te first floor, door to the rear garden and door to...
Lounge (4.37m max x 4.57m max (14'4 max x 15'0 max ))
Downstairs Wc
With low level WC and wall mounted boiler
First Floor
Landing
With doors to all bedrooms, storage cupboard and door to...
Bathroom (1.93 max x 2.66 max (6'3" max x 8'8" max))
With low level WC, pedestal hand basin, panelled bath with overhead shower attachment and tiled to splashback areas.
Master Bedroom (4.37m max x 4.57m max (14'4 max x 15'0 max))
Bedroom 2 (3.63m max x 1.65m max (11'11 max x 5'5 max))
Bedroom 3 (3.61m max x 2.49m max (11'10 max x 8'2 max))
Outside
The front of the property is an enclosed forecourt garden with a path leading to the front door and enclosed by hedges to the border.
The south facing rear garden is quite the suntrap and compliments the property perfectly. It is mainly laid to artificial lawn and enclosed by timber fencing with a terraced patio area ideal for summertime entertaining and bbq's. There is also a shed providing secure outdoor storage along with a garage providing off street parking.
Garage
Accessed via the rear with electrically operated up and over door.
Central Heating
The property has the benefit of gas central heating (not tested).
Double Glazing
The property has the benefit of double glazing.
Viewings
Please contact Symonds + Greenham on to arrange a viewing on this property.
Disclaimer
Symonds + Greenham do their utmost to ensure all the details advertised are correct however any viewer or potential buyer are advised to conduct their own survey prior to making an offer.
Property Location
Marketed by Symonds and Greenham
Disclaimer Property descriptions and related information displayed on this page are marketing materials provided by Symonds and Greenham. estateagents365.uk does not warrant or accept any responsibility for the accuracy or completeness of the property descriptions or related information provided here and they do not constitute property particulars. Please contact Symonds and Greenham for full details and further information.


