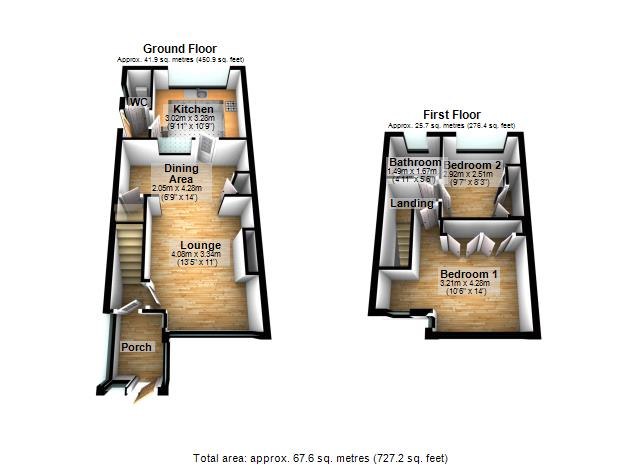End terrace house for sale in Hull HU5, 2 Bedroom
Quick Summary
- Property Type:
- End terrace house
- Status:
- For sale
- Price
- £ 100,000
- Beds:
- 2
- County
- East Riding of Yorkshire
- Town
- Hull
- Outcode
- HU5
- Location
- Wold Road, Hull HU5
- Marketed By:
- Elgar property services
- Posted
- 2024-04-12
- HU5 Rating:
- More Info?
- Please contact Elgar property services on 01482 763485 or Request Details
Property Description
**guide price £100,000 - £110,000**
wow! **an excellent starter home & ideal for the family but this will not be here for long** this property is stylishly presented creating A contemporary living space & incorporates A formal dining area, spacious kitchen and an additional ground floor WC.**with no chain involved - our advice: View immediately**
A modern style, end terrace large family house with gas central heating system and double glazing. Comprising:- Storm porch, entrance hall, cloakroom wc, lounge (open plan), dining room and fitted kitchen. First floor:- Landing, 2 bedrooms and family bathroom. Outside:- Gardens to the front and rear with off road multi parking facility and rear garage. Situated in this popular/ convenient residential location served by shops, schools, good road link and regular public transport services.
From our Spring Bank West office, turn left and continue on Spring Bank West, At the roundabout take the 3rd exit onto Willerby Rd, turn right onto Segrave Grove, turn left at the 1st cross street onto Wold Rd.
Ground Floor
Entrance hall
With residential door (double glazed), radiator and classic style door.
Cloakroom wc
With wall mounted multi point boiler unit, low level wc, casement window (double glazed) and classic style door.
Lounge/ Dining room (Open plan)
20' 5'' x 14' 0'' (6.24m x 4.27m) (Max)
With casement window (double glazed), feature fire surround, built in gas fire (not connected) with marble effect back and hearth, storage cupboard, two radiators and classic style door.
Kitchen
10' 8'' x 9' 10'' (3.26m x 3.01m) (Max)
A modern style fitted kitchen with splash back tiling, stainless steel inset sink and drainer unit incorporating mixer tap, fitted floor units, laminated work surfaces and wall cupboards, four ring integrated electric hob and integrated electric oven, plumbing for automatic washing machine, plumbing for dish washer, space for tumble dryer, space for appliances, casement window (double glazed), radiator and classic style door.
Rear porch
With residential door (double glazed) to rear garden.
First Floor
Landing
Bedroom 1
14' 0'' x 10' 5'' (4.27m x 3.19m) (Max into bay and back of wardrobe, plus door recess)
With bay window (double glazed), casement window (double glazed), fitted wardrobes, radiator and classic style door.
Bedroom 2
9' 6'' x 8' 2'' (2.9m x 2.5m) (Max into back of wardrobe)
With casement window (double glazed), fitted wardrobes, loft access via hatch, radiator and classic style door.
Bathroom
Fully tiled with white suit comprising:- Panelled bath with mixer tap and electric shower over bath, low level wc, heated towel rail, vinyl floor covering and classic style door.
Exterior
Outside
To the front of the property is a private vehicle driveway affording off road multi parking facility.
To the rear of the property is a decorative stoned area (Ideal for alfresco dining in the summer months), an area of artificial lawn, feature flowers to boarders, timber shed, garage with light and power and up and over door, timber fence forming boundary incorporating timber personnel gate.
Property Location
Marketed by Elgar property services
Disclaimer Property descriptions and related information displayed on this page are marketing materials provided by Elgar property services. estateagents365.uk does not warrant or accept any responsibility for the accuracy or completeness of the property descriptions or related information provided here and they do not constitute property particulars. Please contact Elgar property services for full details and further information.


