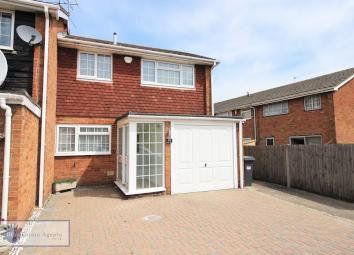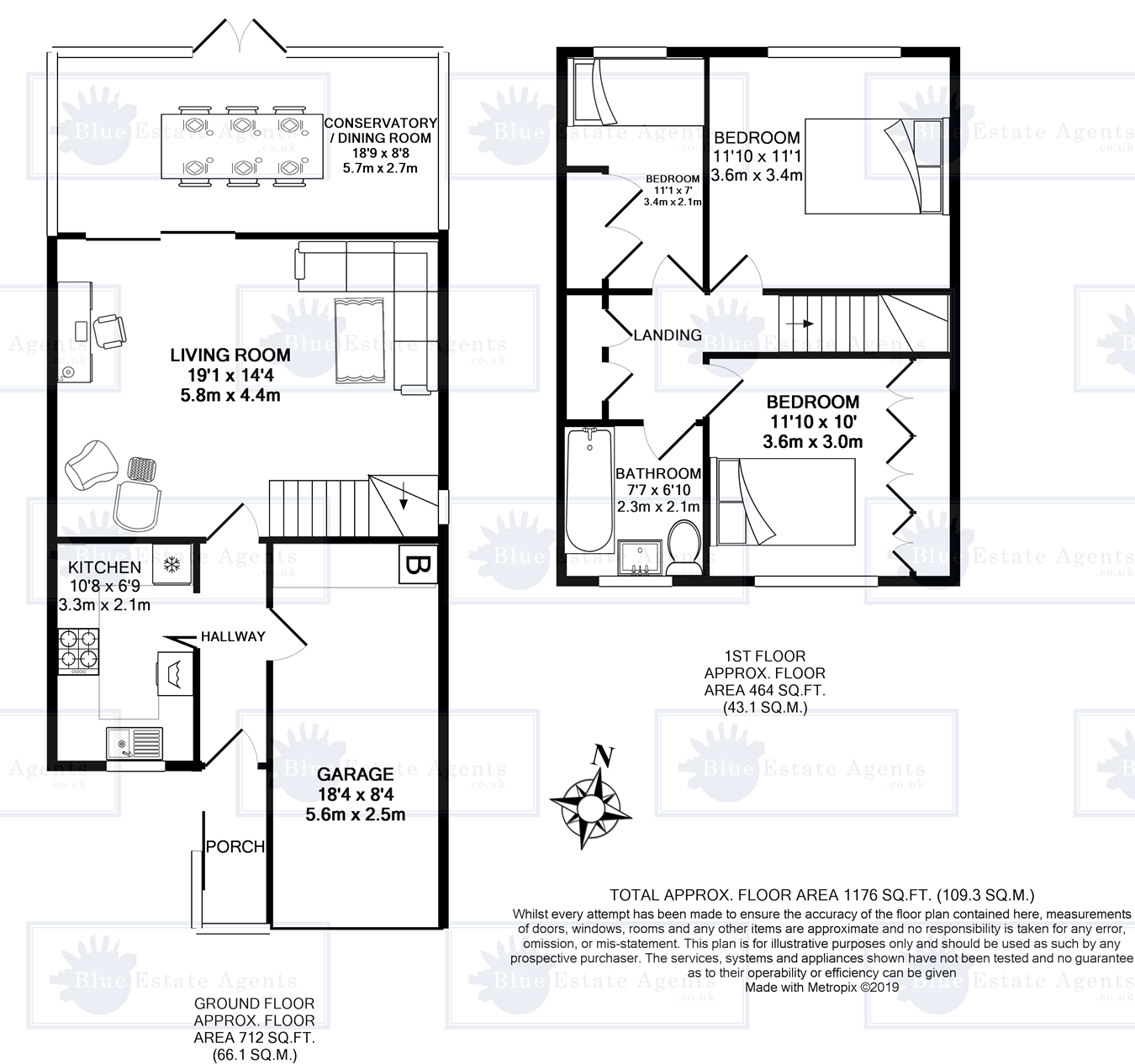End terrace house for sale in Hounslow TW5, 3 Bedroom
Quick Summary
- Property Type:
- End terrace house
- Status:
- For sale
- Price
- £ 495,000
- Beds:
- 3
- County
- London
- Town
- Hounslow
- Outcode
- TW5
- Location
- Palmer Close, Hounslow TW5
- Marketed By:
- Blue Estate Agents
- Posted
- 2024-04-07
- TW5 Rating:
- More Info?
- Please contact Blue Estate Agents on 020 7768 6420 or Request Details
Property Description
*professionally refurbished to an exceptional standard* Blue Estate Agents are proud to bring to market, as sole agents, an immaculately presented three bedroom family home, located in the cul-de-sac location of Palmer Close, TW5. Having undergone complete refurbishment by the current owners, this end-of-terrace property provides the perfect balance of light and space whilst providing potential suitors with premium fittings, such as, a fully fitted Howdens Kitchen, with integrated appliances and a fully fitted rak Bathroom suite.
Upon entering the property via the sliding door, you are greeted in to a large porch entrance with luxury vinyl tile flooring. The doorway leads you in to the main hallway of the property with entrances to the Kitchen, Garage and Lounge. The Kitchen benefits from having newly fitted Howdens Kitchen, including handless cupboards, brand new integrated appliances (with warranty) and ambler lighting. As you enter the spacious lounge, you are greeted with brand new fitted carpets and stair access to the first floor. The sliding door leads you to a dining room/conservatory, with light oak wood flooring. The conservatory area has been fully insulated with two, double aspect radiators, ensuring comfort and efficient use of the space. The ground floor is complete with a large garage, providing access to an A Rated Worchester boiler with a valid warranty and additional storage space. Any potential suitors could further benefit in converting the garage to provide a third reception room (stpp).
A refurbished staircase leads you to the first floor of this property. The first floor consists of two double bedrooms and one single bedroom with newly fitted carpets. Two rooms also come with fitted wardrobes. The brand new bathroom suite completes the first floor. The bathroom has been fitted with a premium rak suite, finished off with porcelanosa tiles.
Outside, The driveway provides parking for two cars with side access which leads to you a gated entrance to the rear garden. The garden has painted fence panels and landscaped by the current owners, providing a great entertaining area for occupiers and guests.
This truly immaculate property has further benefited from installation of new radiators and thermostats, excess loft insulation, brand new electrics throughout, efficient lighting throughout, brand new plumbing throughout, a relayed front driveway and triple glazing.
A truly immaculate property which will be the perfect setting for all families. For more information or to book an appointment, please call Blue Estate Agents on kitchen
3.3m x 2.1m (10' 10" x 6' 11")
Lounge
5.8m x 4.8m (19' 0" x 15' 9")
Conservatory / dining room
5.7m x 2.7m (18' 8" x 8' 10")
Garage
5.6m x 2.5m (18' 4" x 8' 2")
Bedroom one
3.6m x 3.4m (11' 10" x 11' 2")
Bedroom two
3.6m x 3.0m (11' 10" x 9' 10")
Bedroom three
3.4m x 2.1m (11' 2" x 6' 11")
Bathroom
2.3m x 2.1m (7' 7" x 6' 11")
Garden
Approx. 20ft
Property Location
Marketed by Blue Estate Agents
Disclaimer Property descriptions and related information displayed on this page are marketing materials provided by Blue Estate Agents. estateagents365.uk does not warrant or accept any responsibility for the accuracy or completeness of the property descriptions or related information provided here and they do not constitute property particulars. Please contact Blue Estate Agents for full details and further information.


