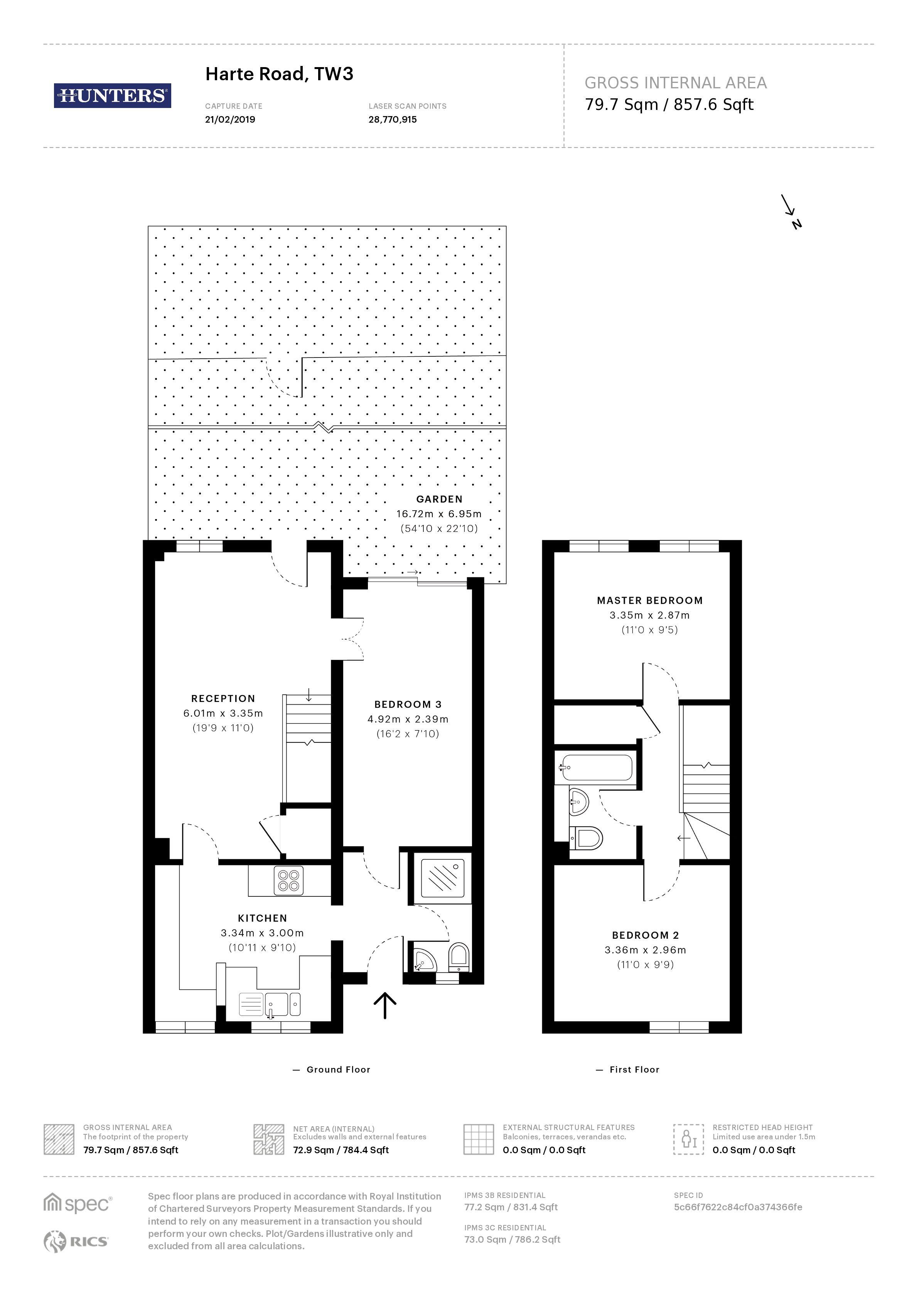End terrace house for sale in Hounslow TW3, 3 Bedroom
Quick Summary
- Property Type:
- End terrace house
- Status:
- For sale
- Price
- £ 419,950
- Beds:
- 3
- County
- London
- Town
- Hounslow
- Outcode
- TW3
- Location
- Harte Road, Hounslow TW3
- Marketed By:
- Hunters - Hounslow
- Posted
- 2024-04-28
- TW3 Rating:
- More Info?
- Please contact Hunters - Hounslow on 020 8128 4169 or Request Details
Property Description
Hunters hounslow are proud to bring to the market with No Forward Chain this 2/3 bedroom end-of-terrace house for sale. The house comprises of a good sized entrance hall, downstairs shower room with wc, recently fitted kitchen, downstairs good sized lounge, separate dining room which can be used as the downstairs 3rd double bedroom. To the first floor there is a family bathroom, loft access and two double bedrooms.
The property is situated in a residential quiet no through road which leads into Lampton Park. Close to the many local amenities of Hounslow, within a short walks distance to Wellington Primary School and Lampton Academy Secondary School/Sixth Form (Ofsted Rated - Outstanding). The property has parking for 2 cars to the rear of the house.
There is also the ease of access to local bus transport links and major roads (A30, M4, M25) leading into Heathrow, Hounslow, Slough, Staines and surrounding areas. The Piccadilly Tube Line is also nearby to the property which allows for transport into Central London. There is also the added bonus of further extensions (stpp) – Ideal family home or buy-to-let investment. Viewings are highly recommended!
Entrance hall
Storage heater, front door, door to downstairs shower room, kitchen and dining room.
Reception room
5.89m (19' 4") x 2.39m (7' 10")
Windows to rear aspect, door to rear garden, under stairs cupboard, storage heater, TV point, telephone point, power points
dining room/bedroom three
5.1m (16' 9") x 2.4m (7' 10")
Patio doors to rear aspect, telephone point, storage heater, power points
kitchen/breakfast area
3.4m (11' 2") x 3.0m (9' 10")
Windows to front aspect, wooden floor boards, range of wall and base units with roll top work surfaces, tiled splash back, plumbed for washing machine, sink and drainer unit, space for fridge/freezer, electric oven, electric hob, extractor fan, extractor hood, power points
ground floor shower room
2.2m (7' 3") x 1.1m (3' 7")
Window to front aspect, shower cubicle with shower attachment and mixer taps, low flush wc, wash hand basin
family bathroom
2.1m (6' 11") x 1.6m (5' 3")
Laminated flooring, three piece bathroom comprising of a panel enclosed bath with mixer taps and shower attachment, low flush wc, wash hand basin, extractor fan
bedroom one
3.4m (11' 2") x 3.0m (9' 10")
Window to front aspect, secondary glazing, telephone point, storage heater, power points
bedroom two
3.4m (11' 2") x 2.9m (9' 6")
Window to rear aspect, secondary glazing, storage heater, power points
garden
9.9m (32' 6") x 6.7m (22' 0")
Mainly laid to lawn with plant and shrub borders, decking, patio area, outside light, rear access
parking
7.0m (23' 0") x 6.7m (22' 0")
Allocated parking to the rear for 2 cars, on-street parking also available no permits required
Property Location
Marketed by Hunters - Hounslow
Disclaimer Property descriptions and related information displayed on this page are marketing materials provided by Hunters - Hounslow. estateagents365.uk does not warrant or accept any responsibility for the accuracy or completeness of the property descriptions or related information provided here and they do not constitute property particulars. Please contact Hunters - Hounslow for full details and further information.


