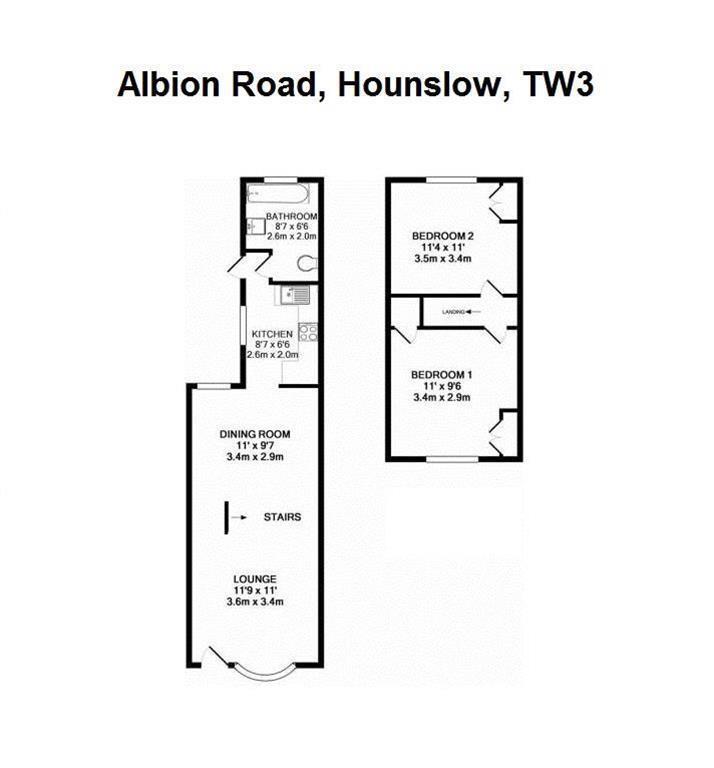End terrace house for sale in Hounslow TW3, 2 Bedroom
Quick Summary
- Property Type:
- End terrace house
- Status:
- For sale
- Price
- £ 339,950
- Beds:
- 2
- County
- London
- Town
- Hounslow
- Outcode
- TW3
- Location
- Albion Road, Hounslow TW3
- Marketed By:
- Hunters - Hounslow
- Posted
- 2018-11-25
- TW3 Rating:
- More Info?
- Please contact Hunters - Hounslow on 020 8128 4169 or Request Details
Property Description
Hunters hounslow are delighted to bring to the market this exceptional Victorian 2 bedroom end of terrace house for sale in a prime location. The house consists of a open plan lounge/dining area, fully fitted kitchen, family bathroom, two double bedrooms and loft access.
The property externally has a low maintenance rear garden with side access which has been recently landscaped. Further benefits include gas central heating, double glazed windows, scope for further extensions (stpp), no forward chain and close to local amenities and bus transport links.
The house is not short of any schooling with several schools such as The Heathland School (Ofsted rated - Outstanding), Grove Road Primary School and Orchard Primary School are within a short walks distance.
Viewings are highly recommended!
Lounge/dining room
7.87m (25' 10") x 3.36m (11' 0")
UPVC double glazed window to front and rear aspect, open central staircase, radiators, laminate flooring, storage cupboard
kitchen
2.82m (9' 3") x 2.40m (7' 10")
UPVC double glazed windows to side aspect, sink and drainer unit, gas hob, electric oven, space for washing machine, space for fridge/freezer, tiled floor, radiator
bedroom one
3.78m (12' 5") x 3.50m (11' 6")
UPVC double glazed window to front aspect, carpet, radiator, storage cupboard
bedroom two
3.50m (11' 6") x 3.10m (10' 2")
UPVC double glazed window to rear aspect, carpet, radiator
family bathroom
2.79m (9' 2") (max) x 2.03m (6' 8") (max)
UPVC double glazed window to rear aspect, panel enclosed bath with mixer taps and shower attachment, wash hand basin, low flush wc, part tiled walls, tiled floor, radiator
rear garden
Extends to 12.47m (40' 11") approx.
Wooden decking/patio area, mainly laid to lawn with plant and shrub borders, wooden storage shed, side access
Property Location
Marketed by Hunters - Hounslow
Disclaimer Property descriptions and related information displayed on this page are marketing materials provided by Hunters - Hounslow. estateagents365.uk does not warrant or accept any responsibility for the accuracy or completeness of the property descriptions or related information provided here and they do not constitute property particulars. Please contact Hunters - Hounslow for full details and further information.


