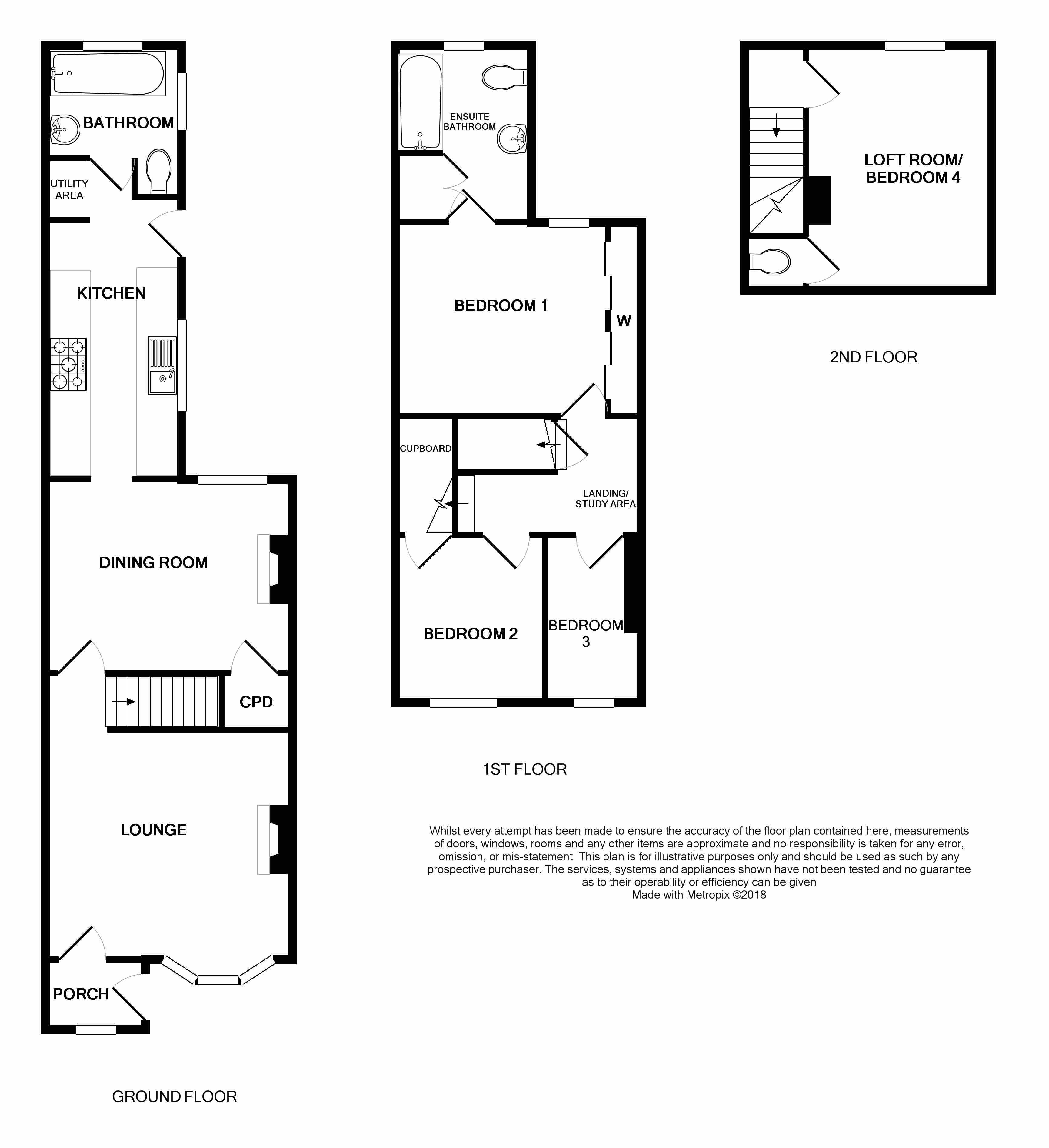End terrace house for sale in Horsham RH12, 4 Bedroom
Quick Summary
- Property Type:
- End terrace house
- Status:
- For sale
- Price
- £ 410,000
- Beds:
- 4
- Baths:
- 1
- Recepts:
- 2
- County
- West Sussex
- Town
- Horsham
- Outcode
- RH12
- Location
- Crawley Road, Horsham RH12
- Marketed By:
- Courtney Green
- Posted
- 2018-09-23
- RH12 Rating:
- More Info?
- Please contact Courtney Green on 01403 289133 or Request Details
Property Description
Courtney Green are delighted to be offering for sale this substantial three storey Victorian house of 1,184 sq ft, situated on an established residential road, within easy access of both railway stations, excellent schools and shops. The accommodation comprises, on the ground floor, entrance porch, bay fronted lounge with wood burner, dining room, kitchen, utility area and family bathroom. On the first floor, landing with a study area, master bedroom and en suite bathroom, two further bedrooms. Stairs rise to the second floor where there is a bedroom with w.C. The windows are double glazed and there is a gas fired heating system to radiators. A private driveway providing parking for one vehicle is accessed off Millthorpe Road and leads to a detached garage where there is potential to create further off road parking, if required.
The accommodation with approximate room sizes comprises:
Double glazed front door to
Entrance Porch
Frosted double glazed window to front and wall mounted heater. Door to
Lounge
13'5 (4.09m) x 10'6 (3.2m). Double glazed sash style bay window to front aspect with storage under, radiator, feature fireplace with wood burner, oak flooring, t.V. Aerial and telephone points, coved and textured ceiling.
Inner Hall
With stairs rising to the first floor. Door to
Dining Room
13'5 (4.09m) x 10'6 (3.2m). Double glazed window to rear aspect, radiator, large under stairs storage cupboard, continuation of oak flooring, coved and textured ceiling. Doorway to
Kitchen
14'2 (4.31m) x 6'11 (2.11m). Fitted with a range of wall and base level units with matching drawers, curved edged work surface with tiled splashback, inset 1 ½ bowl stainless steel sink with drainer and mixer taps, space for double oven with stainless steel splash back and extractor hood over, space and plumbing for slimline dishwasher, space for fridge freezer, radiator, tiled flooring, double glazed window to side aspect. Door out to rear garden.
Utility Area
Space and plumbing for washing machine, worktop surface and gas boiler. Door to
Family Bathroom
White suite comprising panel enclosed bath with electric shower above, low level w.C., pedestal wash hand basin, part tiled walls, tiled flooring, ladder style radiator, extractor fan, coved and textured ceiling, frosted double glazed windows to side and rear.
First Floor Landing with Study Area
6'3 (1.9m) x 6'2 (1.88m) (Study Area only). Built-in desk with shelves and cupboards, telephone point, stairs rising to second floor. Doors to
Bedroom 1
14'5 (4.39m) x 10'4 (3.15m). Double glazed window to rear aspect, coved and textured ceiling, t.V. Aerial point, radiator, built-in double wardrobe with sliding doors, hanging rail and shelving. Door to
Ensuite Bathroom
9'6 (2.89m) x 6'10 (2.08m). Comprising panel enclosed bath with mixer taps and separate electric shower above, low level w.C., wash hand basin inset four door cupboard with work surface, part tiled walls, double radiator, extractor fan, airing cupboard, coved and textured ceiling, hatch to loft space and double glazed window to rear aspect.
Bedroom 2
10'5 (3.17m) x 8'8 (2.64m). Double glazed sash style window to front aspect, radiator, under stairs storage cupboard, coved and textured ceiling.
Bedroom 3
9' (2.74m) x 6'5 (1.95m). Radiator, double glazed sash style window to front aspect, t.V. Aerial point, coved and textured ceiling.
Second Floor Landing
Door to
Loft Room/Bedroom 4
13'2 (4.01m) x 12' (3.65m) max. Double glazed Velux window to rear aspect, pitched textured ceiling, t.V. Aerial point, wall mounted electric heater, eaves storage to front and rear. Door to
Separate W.C.
With w.C., wall mounted wash hand basin, part tiled walls and pitched ceiling.
Outside
Front Garden
Laid to lawn with walled and fenced boundaries, path to front door and access to the rear garden through a passageway.
Parking
To the rear of the property is a driveway approached via Millthorpe Road. Also provides access to the
Garage
15'11 (4.85m) x 12'10 (3.91m). With power and lighting, external lighting on sensors.
Rear Garden
Mainly laid to lawn with two patio areas and path to rear and enclosed by hedging and fencing. Outside tap and external light. A gated rear access leads to the garage and parking area and a gated side access to the front through the passageway.
Property Location
Marketed by Courtney Green
Disclaimer Property descriptions and related information displayed on this page are marketing materials provided by Courtney Green. estateagents365.uk does not warrant or accept any responsibility for the accuracy or completeness of the property descriptions or related information provided here and they do not constitute property particulars. Please contact Courtney Green for full details and further information.


