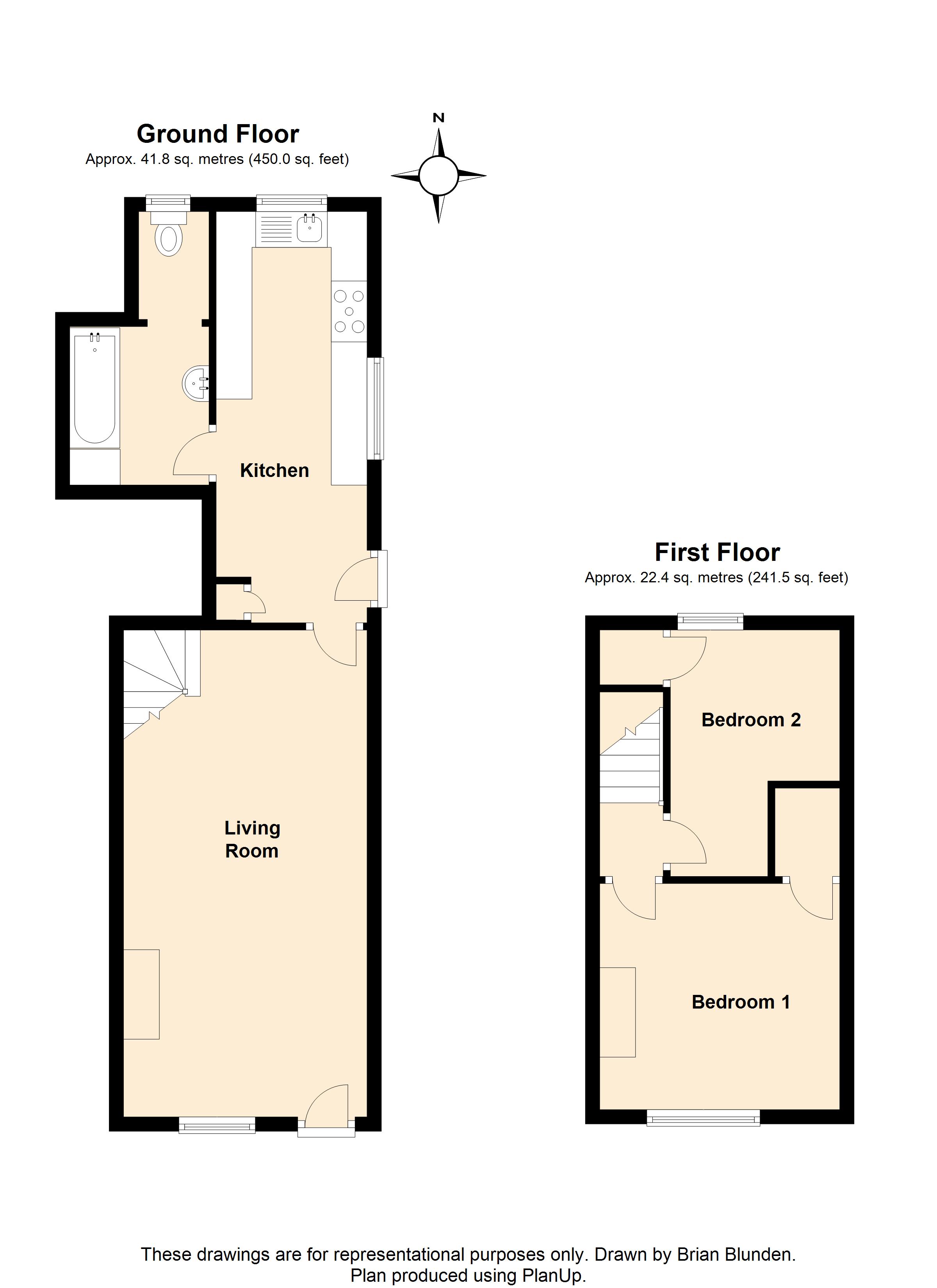End terrace house for sale in Horsham RH13, 2 Bedroom
Quick Summary
- Property Type:
- End terrace house
- Status:
- For sale
- Price
- £ 330,000
- Beds:
- 2
- Baths:
- 1
- Recepts:
- 2
- County
- West Sussex
- Town
- Horsham
- Outcode
- RH13
- Location
- St. Leonards Road, Horsham RH13
- Marketed By:
- Courtney Green
- Posted
- 2018-11-07
- RH13 Rating:
- More Info?
- Please contact Courtney Green on 01403 289133 or Request Details
Property Description
Courtney Green are pleased to be offering for sale this delightful character cottage, dating from 1842 and enhanced over the years to provide comfortable living accommodation. Arranged over two floors the accommodation comprises, upstairs, a good sized double bedroom with feature cast iron fireplace and second single bedroom. On the ground floor there is a spacious 22'6" living room with a cast iron solid fuel burner, 19' kitchen with Shaker style units, and bathroom with separate w.C. The property benefits from a gas fired heating system to radiators and majority double glazed replacement windows, some of which are handcrafted wooden fitments. The interior of the property boasts many fine features which can only be appreciated by virtue of an internal inspection. Outside there are pretty cottage style gardens to the front and rear which are well stocked. To the back of the rear garden is a timber garden shed and log store and double wooden gates can provide access to potential vehicle hard standing accessed via Higgins Way. The property lies to the west end of St Leonards Road within walking distance to the local Tesco Express store and popular Foresters Arms.
The accommodation with approximate room sizes comprises:
Double glazed wooden stable door to
Living Room - view 2
22'6 (6.85m) x 10'11 (3.32m). Double glazed wood framed window to the front, chimneybreast with wooden inset mantel, brick pillars to either side, flagstone hearth and cast iron solid fuel burner. Recess to the side housing handcrafted wooden cabinet having marble inlay, two radiators, wooden ceiling beams, t.V. Aerial point, shelved display recess, under stairs storage cupboard. Further glazed door to
Living Room
Kitchen
19' (5.79m) x 6'10 (2.08m). Double glazed double aspect to the side and rear with glazed door to the side. Fitted with a range of Shaker style base and wall mounted cupboards and drawers in a cream finish with display cabinets, complementing worktop surfaces incorporating a single drainer enamel sink with chromium monobloc tap, space and plumbing for washing machine, painted wainscot style splashback, lime green fluorescent splashback with space for a range cooker (negotiable), space for fridge/freezer, further up-right cupboard, radiator, ornate beamed ceiling. Latched door to
Bathroom
With panelled bath having chromium mixer tap and shower hand shower, shower screen, tiled walls with shelving and pine cupboard, pedestal wash hand basin with tiled splashback, wooden shelf, slate effect tiled flooring, radiator, downlighting. Opening to
Separate W.C.
With double glazed wood framed rear aspect, low level w.C., radiator, slate effect tiled flooring.
From the Living Room an open tread wooden staircase rises to the
First Floor Landing
With small loft hatch.
Bedroom 1
11'1 (3.38m) x 10'5 (3.17m). Double glazed wood framed front aspect window, radiator, original cast iron fireplace with mantel, recess with wooden shelving to side, overhead cupboard with power point and t.V. Aerial point, telephone point, latched door to airing cupboard with hot water cylinder.
Bedroom 2
11'6 (3.5m) x 7'8 (2.34m) max. Double glazed wood framed rear aspect window, radiator, deep cupboard with hanging rail and shelving, telephone point.
Outside
To the front of the property there is a small garden. A gated covered side access with outside light leads to the
Rear Garden
Which is cultivated and well stocked with flower and shrub borders, central grassed area, small paved patio with power point and light, water butt. Timber garden shed, log store. There is a concrete hardstanding area to the rear of the garden with potential to provide off road parking having twin swing wooden gates on to Higgins Way at the rear opposite Bennetts Field.
Property Location
Marketed by Courtney Green
Disclaimer Property descriptions and related information displayed on this page are marketing materials provided by Courtney Green. estateagents365.uk does not warrant or accept any responsibility for the accuracy or completeness of the property descriptions or related information provided here and they do not constitute property particulars. Please contact Courtney Green for full details and further information.


