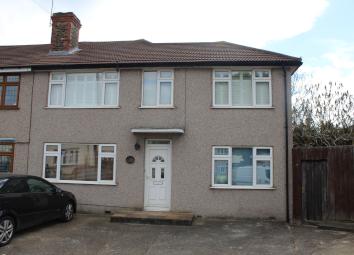End terrace house for sale in Hornchurch RM12, 4 Bedroom
Quick Summary
- Property Type:
- End terrace house
- Status:
- For sale
- Price
- £ 425,000
- Beds:
- 4
- Baths:
- 2
- Recepts:
- 2
- County
- Essex
- Town
- Hornchurch
- Outcode
- RM12
- Location
- Woburn Avenue, Elm Park, Hornchurch RM12
- Marketed By:
- Readings Property Services
- Posted
- 2024-04-26
- RM12 Rating:
- More Info?
- Please contact Readings Property Services on 01708 874952 or Request Details
Property Description
The accommodation comprises:
Double glazed UPVC entrance door to:
Entrance hallway: Painted papered walls with dado rail, laminate flooring, carpeted stairs to first floor with understairs storage cupboard housing meters. Two radiators and doors to:
Lounge: 25’6 (approx.) X 11’3 (max): Double glazed window to front and double glazed French doors with double glazed side windows to rear garden. Painted papered walls, laminated flooring, two radiators, six wall lights, contemporary wall mounted electric fire and power points.
Kitchen: 16’5 X 9’11 (max): Double glazed window to side and rear and double glazed half glazed Stable door to rear garden. Range of base and eye level units with granite effect worktop over. Cooker point and plumbing for washing machine and dishwasher. Painted walls, vinyl flooring, wall mounted Vaillant boiler, recessed storage cupboard, power points and spotlights.
Dining room: 15’7 X 9’6: Double glazed window to front and double glazed high level window to side. Painted papered walls, tiled effect vinyl flooring, radiator, power points, coving and open window to kitchen.
First floor landing: Painted papered walls with dado rail, carpeted flooring, loft hatch and doors to:
Bedroom one: 12’7 X 9’6: Double glazed window to front with white fitted shutters. Painted walls, vinyl flooring, radiator, power points and fitted wardrobes.
Bedroom two: 13’8 (approx.) X 10’3: Double glazed window to front. Painted walls, wood effect vinyl flooring, radiator, power points and coving.
Bedroom three: 11’9 X 10’ (approx. Max.): Double glazed window to rear with fitted white shutters. Built-in storage cupboard and fitted wardrobe. Painted walls, laminated flooring, radiator, power points and spotlights.
Bedroom four: 10’8 X 6’4 (approx.): Double glazed window to front. Papered walls, laminated flooring, two fitted wardrobes, radiator and power points.
Family shower room: Double glazed obscured glass window to rear. Shower cubicle with chrome shower with remote control. Wash hand basin with chrome mixer tap and vanity unit under. WC with push button flush and concealed cistern in matching unit. Tiled walls with border detail, wood effect vinyl flooring, chrome radiator and spotlights.
Shower room: Double glazed obscured glass window to rear. Shower cubicle with chrome shower and remote control. Wall mounted contemporary wash hand basin with chrome mixer tap. Tiled walls, wood effect vinyl flooring, chrome radiator, spotlights and extractor fan.
Separate WC: Double glazed obscured glass window to side. WC with push button flush and concealed cistern. Tiled walls, vinyl flooring and spotlights.
Exterior:
Front garden: Concrete hardstanding providing off street parking for several cars and own drive to detached Garage with double doors to front with lighting over and electric power inside.
Rear garden: There are several patios, remainder laid to lawn with shrub borders. Wooden shed and circular Gazebo to remain and wooden gate providing access to front and Garage.
Property Location
Marketed by Readings Property Services
Disclaimer Property descriptions and related information displayed on this page are marketing materials provided by Readings Property Services. estateagents365.uk does not warrant or accept any responsibility for the accuracy or completeness of the property descriptions or related information provided here and they do not constitute property particulars. Please contact Readings Property Services for full details and further information.

