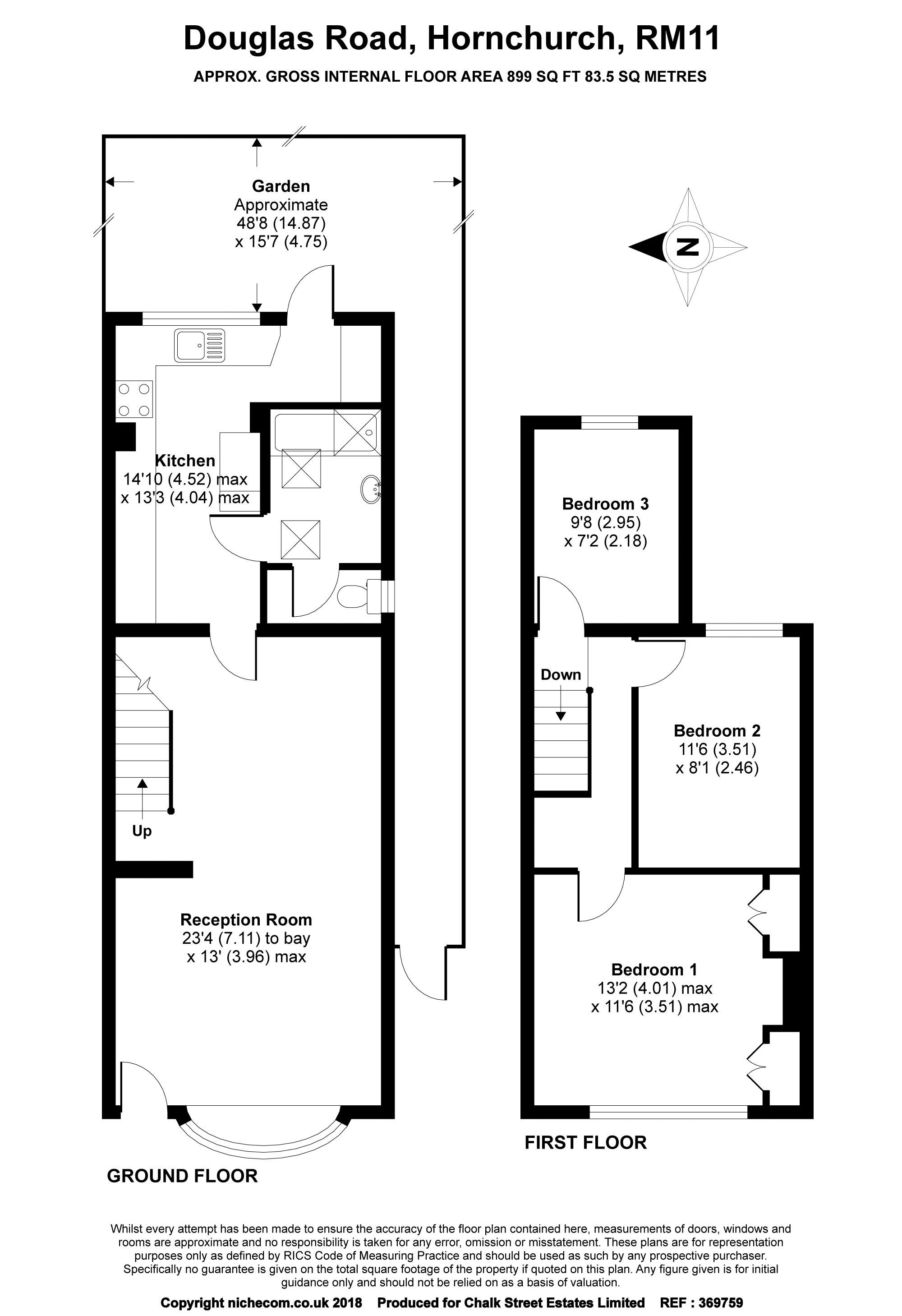End terrace house for sale in Hornchurch RM11, 3 Bedroom
Quick Summary
- Property Type:
- End terrace house
- Status:
- For sale
- Price
- £ 375,000
- Beds:
- 3
- Baths:
- 1
- Recepts:
- 1
- County
- Essex
- Town
- Hornchurch
- Outcode
- RM11
- Location
- Douglas Road, Hornchurch RM11
- Marketed By:
- Chalk Street Estates
- Posted
- 2018-10-26
- RM11 Rating:
- More Info?
- Please contact Chalk Street Estates on 01708 629566 or Request Details
Property Description
Offered for sale with no onward chain and situated just 0.6 miles from Romford Crossrail Station is this well maintained three bedroom end-of-terrace property. Having been re-wired throughout in addition to all new double glazed windows being installed within the last 3 years, the property also benefits from a recently re-fitted kitchen and family bathroom. Other benefits are the properties private rear garden, open-plan living/dining space and off-street parking.
Internally the property comprises a large, open-plan, living/dining area, drawing light from a large bay window to the front elevation. A staircase leads up from the dining space to the first floor with hand storage space below. Towards the rear of the property is the newly fitted kitchen which in turn leads on to a utility area.
The contemporary family bathroom is accessed from the kitchen, access to the rear garden is also available directly from the kitchen. Upstairs are the three generously proportioned bedrooms with the master bedroom benefiting from ample built in wardrobe space. Access to the boarded loft is obtained via a hatch and drop down ladder from the landing area and could possibly be converted in to a fourth bedroom subject to planning.
Externally the property enjoys a private, 50ft rear garden that is laid principally to lawn, there is also a handy side access alleyway. To the front of the property is a block paved driveway providing off-street parking for one car, while additional parking is available along the road on a permit basis.
Reception Room (23' 4'' x 13' 0'' (7.11m x 3.96m))
Kitchen (14' 10'' x 13' 3'' (4.52m x 4.04m))
Bathroom
First Floor Landing
Bedroom One (13' 2'' x 11' 6'' (4.01m x 3.50m))
Bedroom Two (11' 6'' x 8' 1'' (3.50m x 2.46m))
Bedroom Three (9' 8'' x 7' 2'' (2.94m x 2.18m))
Rear Garden (48' approx)
Property Location
Marketed by Chalk Street Estates
Disclaimer Property descriptions and related information displayed on this page are marketing materials provided by Chalk Street Estates. estateagents365.uk does not warrant or accept any responsibility for the accuracy or completeness of the property descriptions or related information provided here and they do not constitute property particulars. Please contact Chalk Street Estates for full details and further information.


