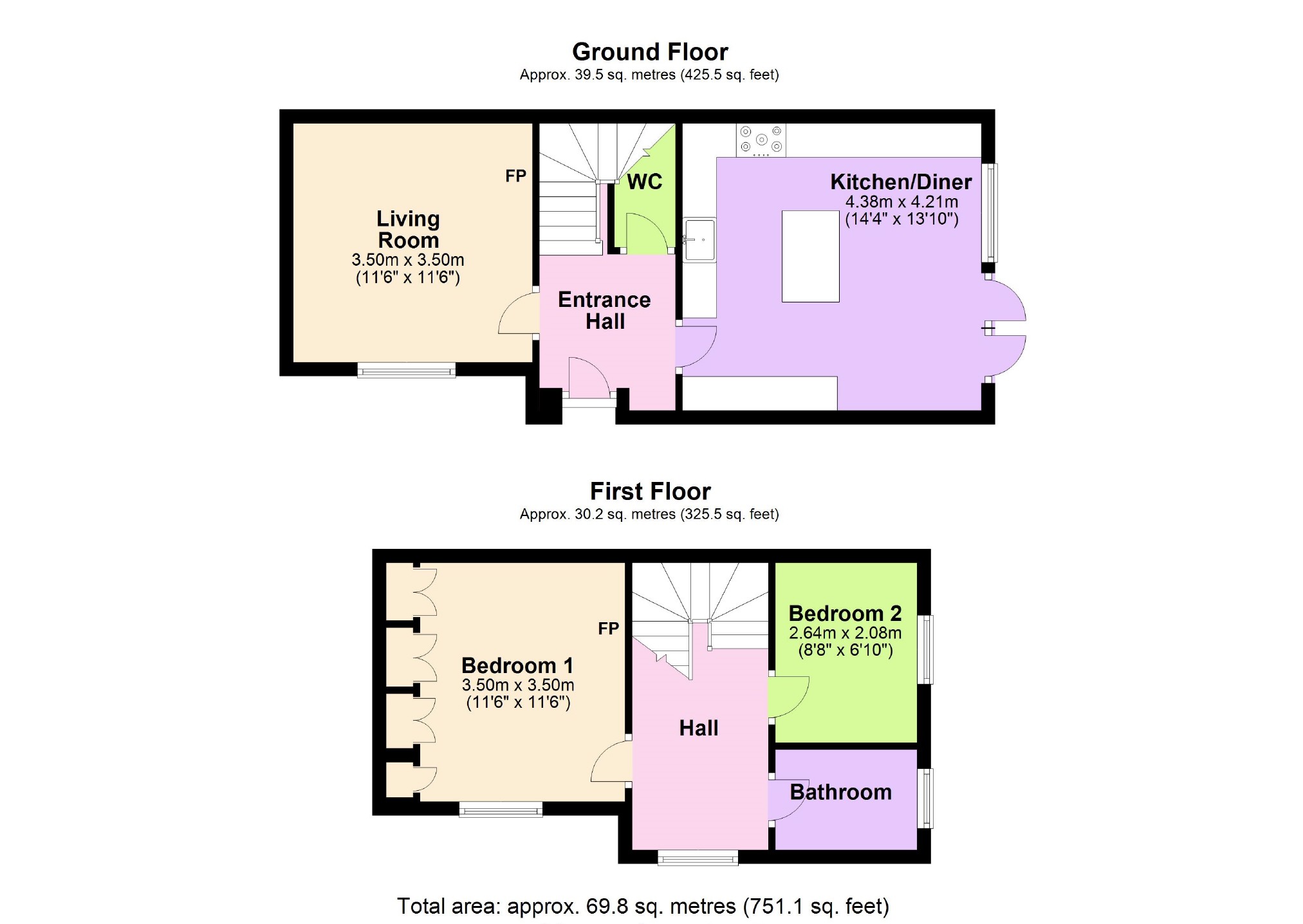End terrace house for sale in Hertford SG13, 2 Bedroom
Quick Summary
- Property Type:
- End terrace house
- Status:
- For sale
- Price
- £ 440,000
- Beds:
- 2
- Baths:
- 1
- Recepts:
- 1
- County
- Hertfordshire
- Town
- Hertford
- Outcode
- SG13
- Location
- Raynham Street, Hertford SG13
- Marketed By:
- Simply Homes
- Posted
- 2018-12-04
- SG13 Rating:
- More Info?
- Please contact Simply Homes on 01992 843868 or Request Details
Property Description
A stunning & immaculate example 2 bed Victorian Semi-Detached home with private & sunny rear garden, 1 off-street parking & additional allocated parking in front of drive, underfloor heating to kitchen, hallway and cloakroom. New carpet to lounge, 2 year old boiler. Vendor suited to chain free property. Catchment to Abel Smith primary, Simon Balle all ages, Richard Hale & Presdales.
Short level walk to East br, Superstore Tesco and Hertford Town with all its facilities.
Burglar Alarm.
Summary
Entrance Hall
Victorian style coving. Original Victorian radiator in hall. Wood effect tiles with underfloor heating
Cloakroom
Wood effect tiles with under floor heating, low level w.C., vanity unit, large under stairs storage cupboard.
Lounge (3.51m x 3.51m (11'6" x 11'6"))
Good size homely lounge with new "old London yellow brick" fire place, new Victorian coving, modern radiator, large front aspect UPVC double glazed window.
Kitchen/Breakfast Room (4.36m x 4.21m (14'4" x 13'10"))
Stunning- Everything brand new 2016 - Range of base and eye level units with integrated 5 gas hob Smeg oven with hood over, dishwasher, space for washing machine, tumble dryer & American style fridge/freezer. Glass cabinet with lighting. Underfloor heating under wood effect tiles. French doors opening up on to a private sunny garden. UPVC double glazing, Floor to ceiling modern rad. Cupboard housing new boiler.
First Floor
Landing
New Victorian style coving, front aspect double glazed window, modern radiator, access to loft.
Bedroom One (3.51m x 3.51m (11'6" x 11'6"))
Front aspect double glazed window, new "old London yellow brick" fire place. New Victorian coving, modern gas central heating radiator.
Bedroom Two (2.64m x 2.08m (8'8" x 6'10"))
2 side aspect double glazed windows, modern radiators.
Bathroom
Refitted fully tiled luxury bathroom, floor to ceiling heated towel rail, P shape bath with glass shower screen & shower over, low level w.C., vanity unit with granite top and mounted sink with mixer tap. Side aspect frosted doubled glazed window.
Exterior
Rear Garden (6.40m x 6.10m (21'0" x 20'0"))
Brand new paving with flower beds, new shed with pitched tile roof, new sliding gates to allow for side access or vehicle parking.
Front Garden
Paved, Victorian cast iron metal railings with gate access.
You may download, store and use the material for your own personal use and research. You may not republish, retransmit, redistribute or otherwise make the material available to any party or make the same available on any website, online service or bulletin board of your own or of any other party or make the same available in hard copy or in any other media without the website owner's express prior written consent. The website owner's copyright must remain on all reproductions of material taken from this website.
Property Location
Marketed by Simply Homes
Disclaimer Property descriptions and related information displayed on this page are marketing materials provided by Simply Homes. estateagents365.uk does not warrant or accept any responsibility for the accuracy or completeness of the property descriptions or related information provided here and they do not constitute property particulars. Please contact Simply Homes for full details and further information.


