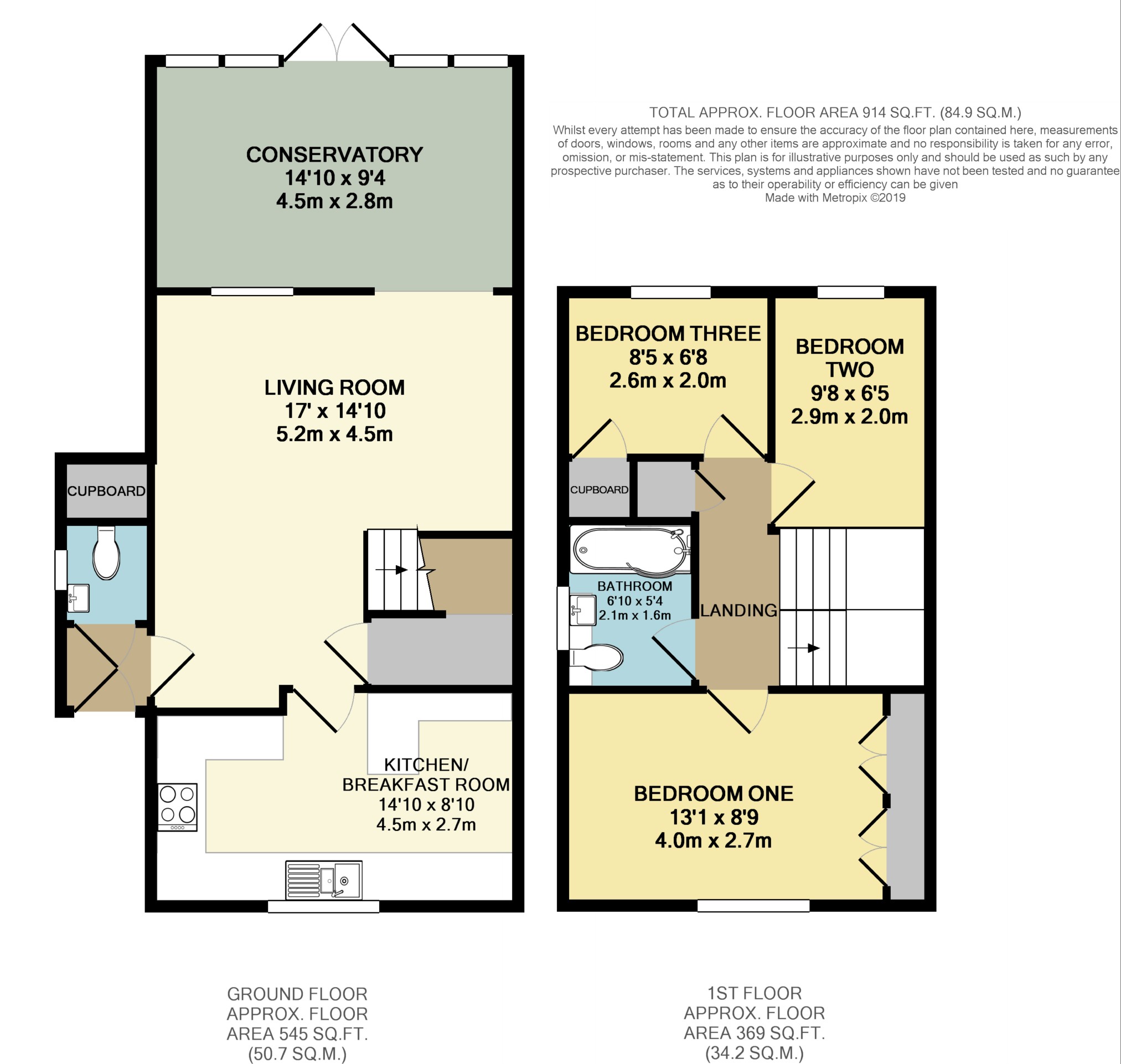End terrace house for sale in Hertford SG14, 3 Bedroom
Quick Summary
- Property Type:
- End terrace house
- Status:
- For sale
- Price
- £ 399,950
- Beds:
- 3
- Baths:
- 1
- Recepts:
- 2
- County
- Hertfordshire
- Town
- Hertford
- Outcode
- SG14
- Location
- Ladywood Road, Hertford, Hertfordshire SG14
- Marketed By:
- Steven Oates
- Posted
- 2024-04-06
- SG14 Rating:
- More Info?
- Please contact Steven Oates on 01992 843777 or Request Details
Property Description
A well presented three bedroom end of terrace modern house with additional conservatory occupying a corner plot within a popular location with far reaching attractive views towards Hertingfordbury.
Entrance Lobby
Entrance from panelled door. Karndean flooring, doors to:
Cloakroom
Side aspect double glazed window. Low level WC and wall mounted wash basin. Karndean flooring, radiator, cupboard housing gas fired boiler.
Living Room (16'2 x 14'11 (4.93m x 4.55m))
Turning staircase to first floor with cupboard under, radiator, Karndean flooring. Open plan to conservatory. Door to:
Fitted Kitchen (14'10 x 8'8 (4.52m x 2.64m))
Front aspect double glazed window. A comprehensive range of re-fitted wall and base units with contrasting work surfaces, inset 1½ bowl sink unit with mixer tap, built in oven, hob and filter hood, integrated microwave, washing machine and dishwasher, karndean flooring. Breakfast bar.
Conservatory (14'2 x 9'4 (4.32m x 2.84m))
Double glazed from brick base with French doors to rear garden. Karndean flooring, radiator.
First Floor Landing
Airing cupboard, loft access. Doors to:
Bedroom One (12'11 x 8'8 (3.94m x 2.64m))
Front aspect double glazed window, radiator, coved cornice, built in wardrobes.
Bedroom Two (9'7 x 6'5 (2.92m x 1.96m))
Rear aspect double glazed window with far reaching views, radiator, coved cornice.
Bedroom Three (8'4 x 6'8 (2.54m x 2.03m))
Rear aspect double glazed window with far reaching views, radiator, coved cornice, built in cupboard.
Bathroom
Side aspect double glazed window. Three piece suite comprising panel enclosed bath with shower over, low level WC and wash basin. Towel rail/radiator, tiled splash backs and flooring.
Outside
Corner Plot Gardens
Extensive patio terrace and additional lawn extending to the side of the property. Gated rear access to parking.
Allocated Parking
Allocated parking and additional visitors spaces.
Whilst we endeavour to make our sales particulars fair, accurate and reliable, they are only intended as a general guide to the property. Measurements and distances are approximate. These particulars do not form part of any offer or contract. If there are important matters that are likely to affect your decision to buy, please contact us before viewing the property. Please note that we have not tested the services, equipment or appliances in this property, accordingly, we advise prospective buyers to commission their own survey or service reports before finalising any offer to purchase.
Property Location
Marketed by Steven Oates
Disclaimer Property descriptions and related information displayed on this page are marketing materials provided by Steven Oates. estateagents365.uk does not warrant or accept any responsibility for the accuracy or completeness of the property descriptions or related information provided here and they do not constitute property particulars. Please contact Steven Oates for full details and further information.


