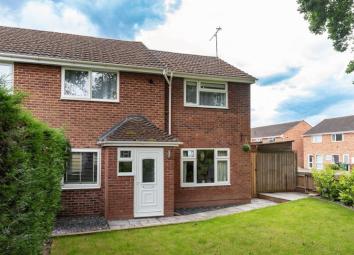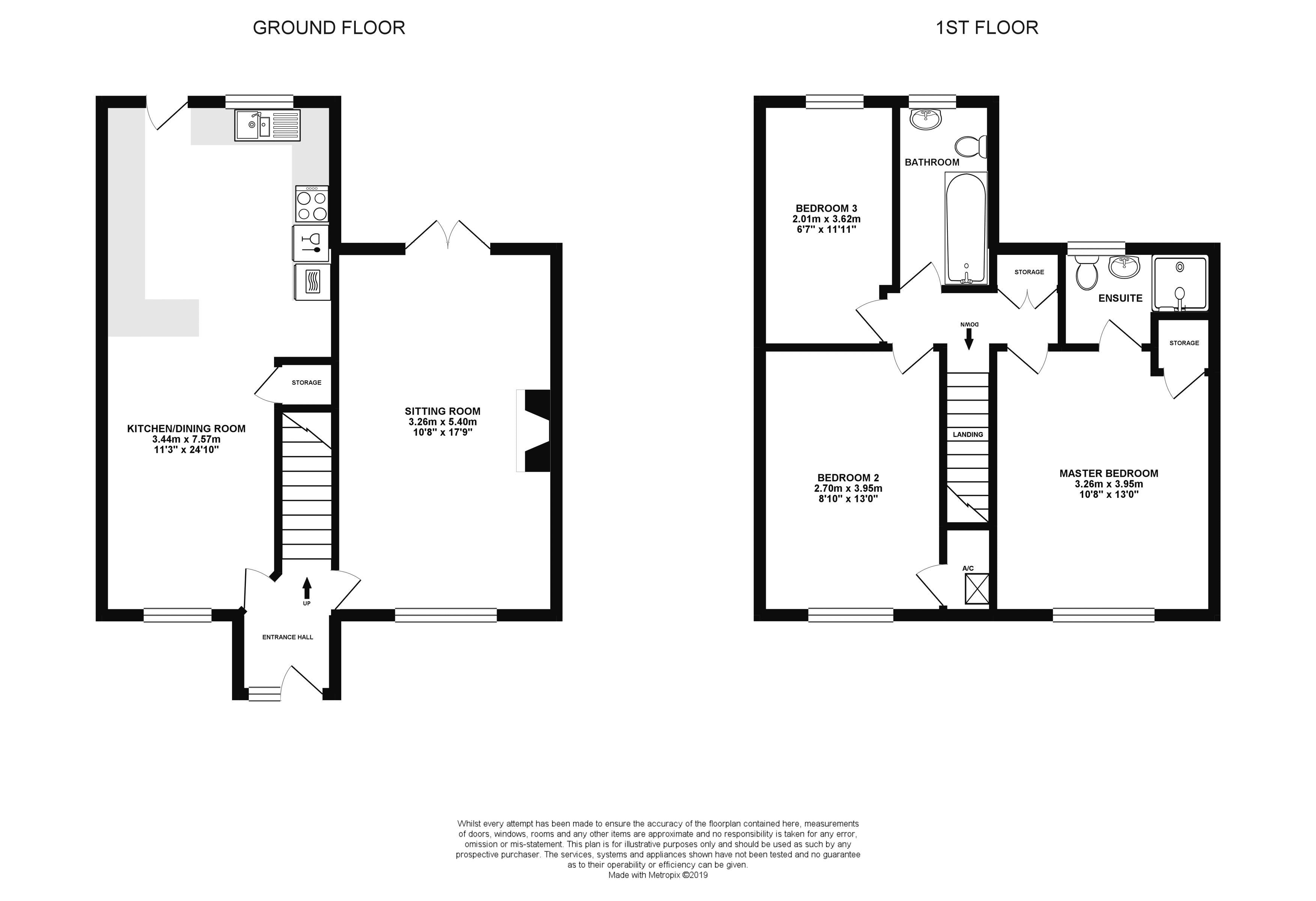End terrace house for sale in Hereford HR4, 3 Bedroom
Quick Summary
- Property Type:
- End terrace house
- Status:
- For sale
- Price
- £ 230,000
- Beds:
- 3
- Baths:
- 2
- Recepts:
- 2
- County
- Herefordshire
- Town
- Hereford
- Outcode
- HR4
- Location
- Haston Close, Hereford HR4
- Marketed By:
- Glasshouse Properties
- Posted
- 2024-04-21
- HR4 Rating:
- More Info?
- Please contact Glasshouse Properties on 01432 644127 or Request Details
Property Description
An immaculately presented extended semi-detached three double bedroom family home, tastefully decorated throughout with off-road parking and set in a sought-after area between Three Elms and Kings Acre, Hereford.
Entrance Hall – Sitting Room – Kitchen/Dining Room – Storage – Master Bedroom with Ensuite – Two Further Double Bedrooms – Family Bathroom – Airing Cupboard – Off-Road Parking – Front & Rear Gardens
This modern family home has been extended to add an extra spacious downstairs reception room and master bedroom with ensuite above.
The house enjoys an excellent position tucked away at the end of Haston Close. The cul-de-sac lies between the Kings Acre and Three Elms districts, about 1½ miles west of Hereford City Centre. The locality is served by a range of amenities and Hereford offers a fuller variety of shopping and recreational facilities. The property is only a short stroll to Ofsted “Good” Whitecross High School & specialist sports college, with a range of further options of schools and colleges also in the area.
The Property
Entrance Hall – stepping into the entrance hall onto fitted coir matting; the neutral décor and oak effect doors immediately give a great impression. There is plenty of space for a coat rack and shoe storage.
Sitting Room – flooded with natural light from a large triple window looking into the front garden and glassed french doors to the far end. The sitting room is expansive yet cosy, with an exposed fireplace and wooden mantle atop. Double doors open straight out onto the rear garden patio, giving open flow during the summer months.
Kitchen/Dining Room – a stunning open plan room at the heart of the home; the kitchen/dining room is spacious and thoughtfully laid out, with a central breakfast bar dividing the space. There is ample room for a 6/8-seater dining table, with a low hanging light for atmospheric dining. Slide out storage units have been fitted under the stairs for clever maximization of space usage.
The kitchen comes fully fitted in an abundance of modern shaker units above & below flanking both sides of the room with a central island breakfast bar. Complete with a composite sink & a half with drainer, set before a wide window overlooking the rear garden. Integrated are Lamona chest height double oven, electric hob and Indesit dishwasher, with white subway splashback tiles across the back wall and engineered flooring.
Master Bedroom with Ensuite – this carpeted double bedroom enjoys a wide window overlooking the front garden, while also benefitting from a storage cupboard and plenty of room for a king size bed, as well as additional furniture if required. The ensuite is fully fitted with a modern white suite; WC, basin and large tiled shower cubicle with glassed sliding door.
Bedroom 2 – a fully carpeted spacious double bedroom, with a wide double window flooding the room with natural light. Behind an oak effect door lies the airing cupboard; housing the combi boiler.
Bedroom 3 – a further carpeted double room enjoying rear aspect views. There is space for a double bed, wardrobe and chest of drawers.
Family Bathroom – this modern white bathroom suite featured a full-size shower/bath with single pane glass shower screen, chrome towel radiator and tile flooring.
Outside
To the rear is a well-kept very well presented fully enclosed private garden, with a patio area making for an ideal outdoor dining area. The remainder is laid to lawn and comes with raised beds. A path leads to the garden gate, giving direct access to two private parking spaces. The property also comes with a further parking space in a car park behind.
To the front, a large Oak tree sets the scene, surrounded by grassy areas making the position extra special. The front lawn is well kept and surrounded by mature plants and shrubs.
Practicalities
Herefordshire Council Tax Band ‘C’
Gas Central Heating
Double Glazed Throughout
All Mains Services
Fibre Broadband Available
Directions
From Hereford, take the A438 towards Brecon along Whitecross Road. After approximately a mile at the monument roundabout, take the third exit onto Three Elms Road. Take the fourth left into Bonington Drive, then take the first left into Haston Close. The property is to be found at the end on the right-hand side, marked by a GlassHouse ‘For Sale’ sign.
Property Location
Marketed by Glasshouse Properties
Disclaimer Property descriptions and related information displayed on this page are marketing materials provided by Glasshouse Properties. estateagents365.uk does not warrant or accept any responsibility for the accuracy or completeness of the property descriptions or related information provided here and they do not constitute property particulars. Please contact Glasshouse Properties for full details and further information.


