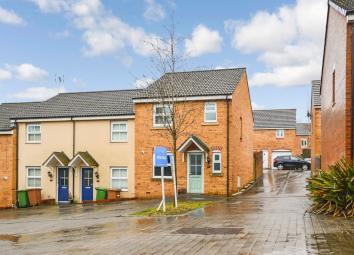End terrace house for sale in Hengoed CF82, 3 Bedroom
Quick Summary
- Property Type:
- End terrace house
- Status:
- For sale
- Price
- £ 150,000
- Beds:
- 3
- Baths:
- 2
- Recepts:
- 1
- County
- Caerphilly
- Town
- Hengoed
- Outcode
- CF82
- Location
- Modern Home, Dragon Way, Cwm Calon, No Chain CF82
- Marketed By:
- Lucas Estates
- Posted
- 2024-03-31
- CF82 Rating:
- More Info?
- Please contact Lucas Estates on 01443 308930 or Request Details
Property Description
Enter via composite front door
hall Gives access to lounge, kitchen/diner, under stair storage & WC.
Kitchen/diner 12' 2" x 8' 0" (3.73m x 2.45m) Modern kitchen finished with light wood wall & base units. Straight edge work surface with inset sink & drainer. Integrated oven, hob & extractor & dishwasher. Space for fridge/freezer. Plumbing for washing machine. Vinyl flooring. Tile splash backs. Window to front. Radiator. Space for dining table/breakfast bar. Boiler housed in wall unit.
Lounge 15' 5" x 13' 10" (4.70m x 4.24m) Spacious lounge. Patio doors & window to rear. Carpeted floor. Two radiators. Open plan staircase to first floor.
WC 6' 2" x 3' 1" (1.90m x 0.94m) Fitted with WC & wash basin. Window to front. Radiator.
To the first floor
landing Gives access to three bedrooms, bathroom, loft & airing cupboard.
Bedroom one 11' 1" x 8' 7" (3.40m x 2.63m) Double bedroom. Two fitted wardrobes. Window to rear, radiator. Carpeted floor. Door to en-suite.
En-suite 8' 7" x 3' 3" (2.62m x 1.00m) Fitted with shower, WC & wash basin. Vinyl flooring. Tile splash backs. Vinyl flooring. Radiator.
Bedroom two 9' 9" x 8' 7" (2.98m x 2.63m) Double bedroom. Carpeted floor, window to front. Radiator.
Bedroom three 8' 11" x 6' 6" (2.74m x 2.00m) Single bedroom. Carpeted floor, window to rear. Radiator.
Bathroom 6' 6" x 6' 4" (2.00m x 1.95m) Modern suite comprising bath tub with mixer shower, WC & wash basin. Vinyl flooring. Window to front. Tile splash backs.
Garage Single garage situated under coach house to the rear & right.
To the outside
to the front Small frontage & one car parking space.
To the rear Private, low maintenance rear garden offering patio seating area leading onto level lawn.
In accordance with the 1993 Misrepresentation Act the agent has not tested any apparatus, equipment, fixtures, fittings or services and so, cannot verify they are in working order, or fit for their purpose. Neither has the agent checked the legal documentation to verify the leasehold/freehold status of the property. The buyer is advised to obtain verification from their solicitor or surveyor. Also, photographs are for illustration only and may depict items which are not for sale or included in the sale of the property, All sizes are approximate.
Independent mortgage service available.
Your home is at risk of being repossessed if you do not keep up repayments on your mortgage.
Property Location
Marketed by Lucas Estates
Disclaimer Property descriptions and related information displayed on this page are marketing materials provided by Lucas Estates. estateagents365.uk does not warrant or accept any responsibility for the accuracy or completeness of the property descriptions or related information provided here and they do not constitute property particulars. Please contact Lucas Estates for full details and further information.


