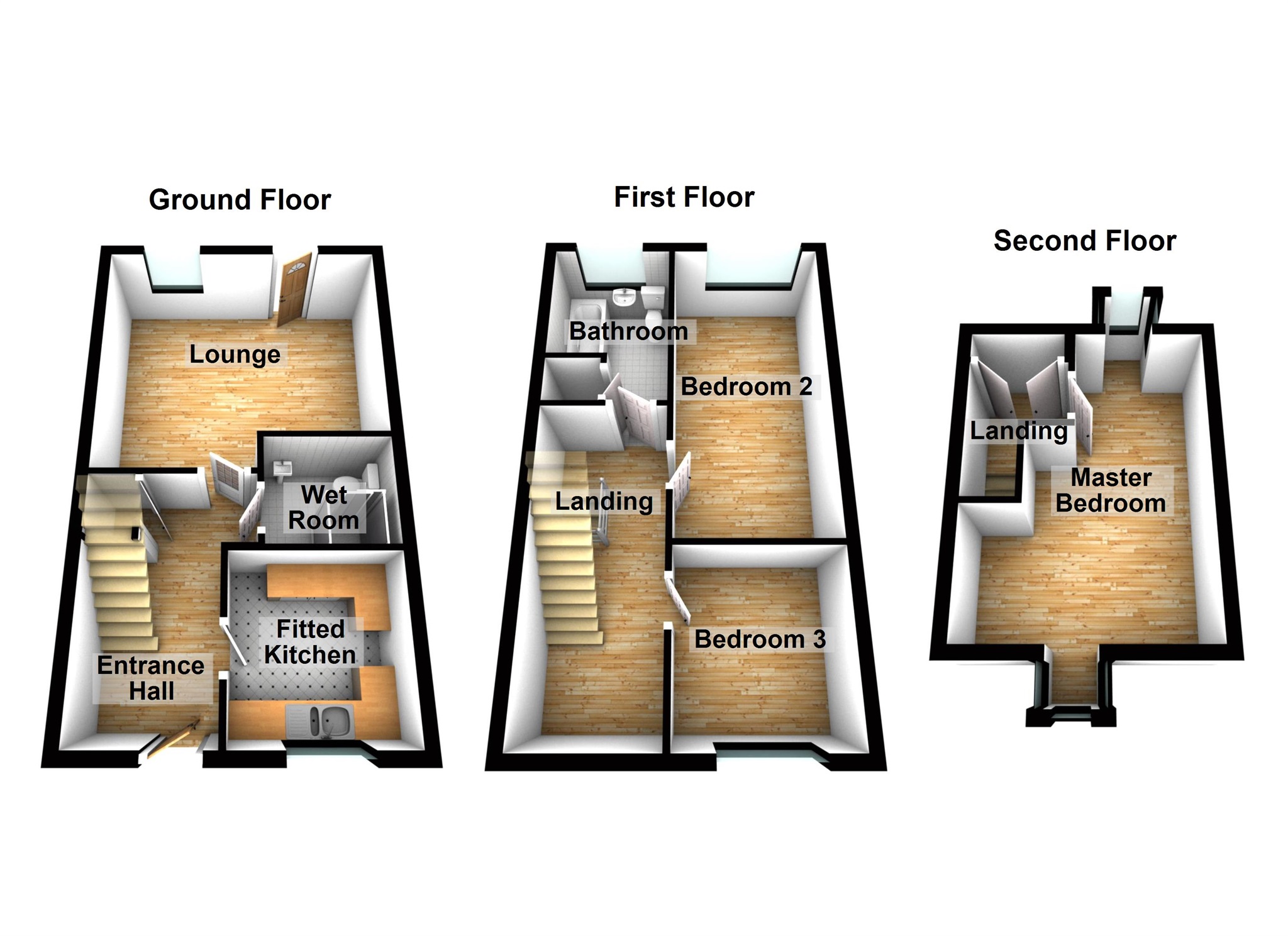End terrace house for sale in Hengoed CF82, 3 Bedroom
Quick Summary
- Property Type:
- End terrace house
- Status:
- For sale
- Price
- £ 121,000
- Beds:
- 3
- Baths:
- 1
- Recepts:
- 2
- County
- Caerphilly
- Town
- Hengoed
- Outcode
- CF82
- Location
- Buttercups Close, Penallta, Hengoed CF82
- Marketed By:
- Peter Alan - Caerphilly
- Posted
- 2019-05-07
- CF82 Rating:
- More Info?
- Please contact Peter Alan - Caerphilly on 029 2227 9549 or Request Details
Property Description
Summary
*** no onward chain *** This property is being sold as part of a part ownership scheme with United housing. This property can be purchased at 70% of the open market value of £172,950.
Description
This property is being sold as part of a part ownership scheme with United housing. This property can be purchased at 70% of the open market value of £172,950
Three bedrooms, three storey townhouse is on offer with parking to the front for two cars. The accommodation briefly comprises: Entrance hallway, Modern fitted kitchen, impressive re-fitted wet room, lounge with door accessing the rear garden. First floor: Landing, two bedrooms and family bathroom/w.C. Second floor: Landing, spacious master bedrooms . Double width drive to the front providing off road parking for two cars, enclosed landscaped rear garden with side gated access. Property is offered with no chain.
Entrance Hallway
Entrance door, double radiator, laminate flooring, power point(s), ceiling spotlights and smoke detector, stairs providing access to the first floor accommodation with under stairs storage cupboard, door to:
Fitted Kitchen 8' 2" x 8' 6" ( 2.49m x 2.59m )
Fitted with a matching range of base and eye level units with worktop space over, stainless steel sink unit with single drainer and mixer tap, plumbing for automatic washing machine and dishwasher, space for fridge/freezer, gas and electric points for cooker, uPVC double glazed window to front, ceramic tiled flooring, power point(s), wall mounted gas combination boiler.
Wet Room
Three piece suite comprising wash hand basin with base unit, walk in shower area with fitted shower with body jets and glass screen, WC with hidden cistern, heated towel rail. Ceramic tiled floor, tiled walls, ceiling spotlight.
Lounge 13' 5" x 15' 2" ( 4.09m x 4.62m )
UPVC double glazed window to rear, radiator, laminate flooring, TV point(s), power point(s), uPVC double glazed door to garden.
Landing
Power point(s), stairs providing access to the second floor, door to:
Bedroom Two 8' 3" x 17' 3" ( 2.51m x 5.26m )
Double glazed window to rear, radiator, power point(s).
Bedroom Three 8' 3" x 8' 9" ( 2.51m x 2.67m )
UPVC double glazed window to front, double radiator, laminate flooring, power point(s)
Bathroom/ W.C
Three piece suite comprising panelled bath, pedestal wash hand basin and close coupled WC and tiled splashbacks, window to rear, radiator, ceramic tiled flooring, extractor fan, door to:
Landing
Ceiling smoke detector, access to loft, double door to storage cupboard, door to:
Master Bedroom
Double glazed box windows to both front and rear, two double radiators, power point(s).
Outside
open plan to the front with double width drive providing off road parking for two cars, side timber gated access. Enclosed rear garden with paved patio, artificial lawn and timber decking area, exterior lighting, paved pathway to the side with side timber gated access.
Property Location
Marketed by Peter Alan - Caerphilly
Disclaimer Property descriptions and related information displayed on this page are marketing materials provided by Peter Alan - Caerphilly. estateagents365.uk does not warrant or accept any responsibility for the accuracy or completeness of the property descriptions or related information provided here and they do not constitute property particulars. Please contact Peter Alan - Caerphilly for full details and further information.


