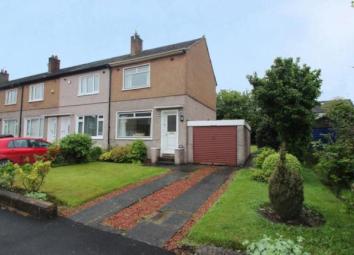End terrace house for sale in Helensburgh G84, 2 Bedroom
Quick Summary
- Property Type:
- End terrace house
- Status:
- For sale
- Price
- £ 130,000
- Beds:
- 2
- Baths:
- 1
- Recepts:
- 1
- County
- Argyll & Bute
- Town
- Helensburgh
- Outcode
- G84
- Location
- Lawrence Avenue, Helensburgh, Argyll And Bute G84
- Marketed By:
- Slater Hogg & Howison - Helensburgh
- Posted
- 2024-04-20
- G84 Rating:
- More Info?
- Please contact Slater Hogg & Howison - Helensburgh on 01436 428981 or Request Details
Property Description
Set within a large and level garden with a garage and gardens to the side, is this 2 bedroom end terraced home which also has a floored and lined attic accessed from one of the bedrooms via a fixed staircase.
Whilst requiring modernisation, the accommodation comprises: Entrance hall; Spacious lounge; Fitted kitchen with integrated oven and hob, space and plumbing for a fridge/freezer and washing machine, access to under stair cupboard, door leads out to rear garden; Bedroom 1 is a good sized double bedroom with storage cupboard and built-in wardrobe area with sliding doors, door leads to staircase and attic room; Bedroom 2 is a further double bedroom viewing to rear; Modern 3 piece bathroom suite with over bath integrated shower; The floored and lined attic is accessed via a fixed staircase where there is both power /light and accessed to eaves storage.
The subjects benefit from a gas fired central heating system with 'combi' boiler and double glazing.
To the front lies a small area of lawn with a paved driveway leading to the garage. A paved pathway and lawn lead up the side of the garage to the larger than average garden which is made up mainly of lawn.
Reception Hall
Lounge - 14'11" x 12'1"
Kitchen - 15'3" x 5'8"
Bedroom 1 - 12'1" x 11'8" inc. Wardrobes
Bedroom 2 - 9'02 x 8'10"
Bathroom
Property Location
Marketed by Slater Hogg & Howison - Helensburgh
Disclaimer Property descriptions and related information displayed on this page are marketing materials provided by Slater Hogg & Howison - Helensburgh. estateagents365.uk does not warrant or accept any responsibility for the accuracy or completeness of the property descriptions or related information provided here and they do not constitute property particulars. Please contact Slater Hogg & Howison - Helensburgh for full details and further information.


