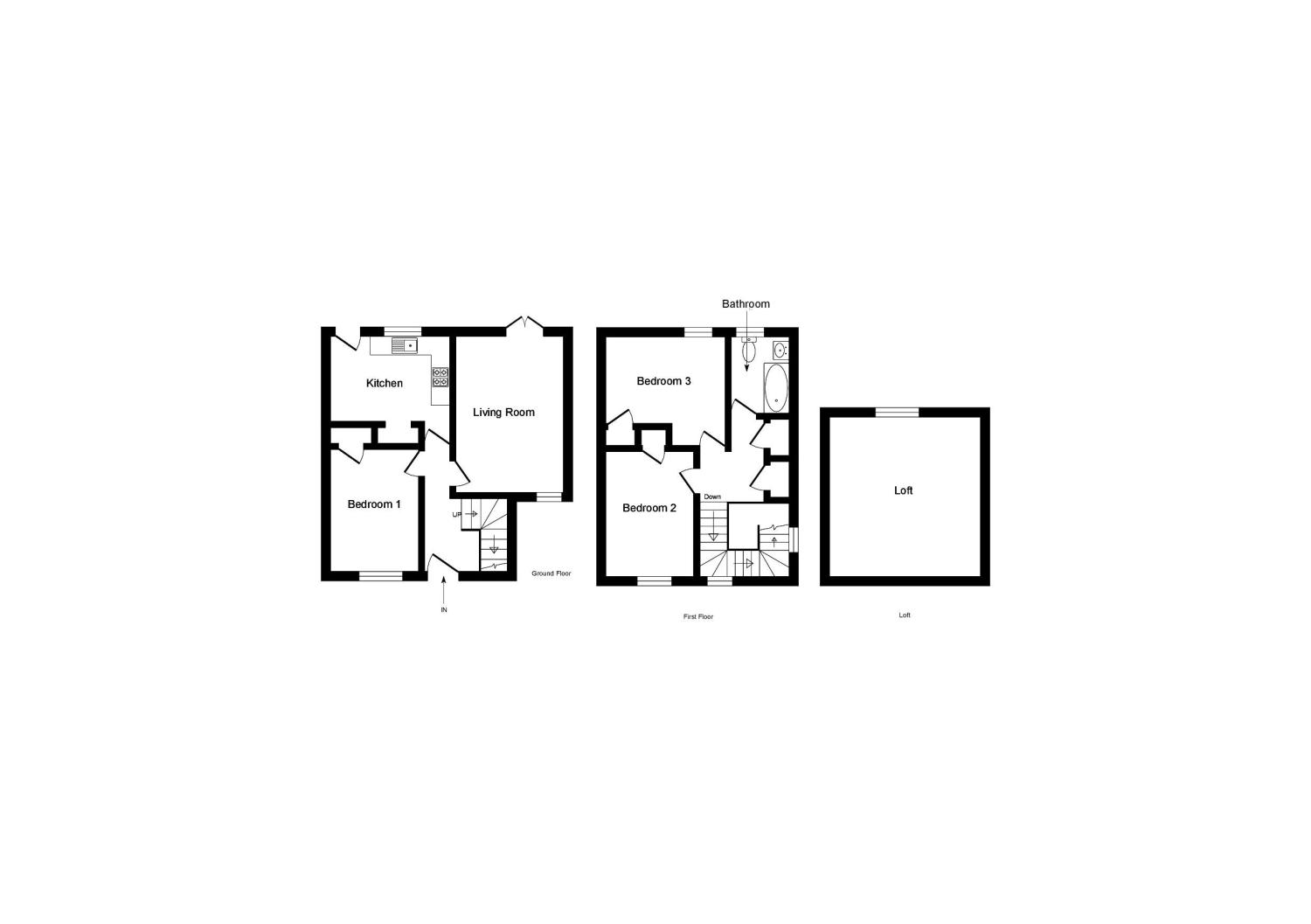End terrace house for sale in Helensburgh G84, 3 Bedroom
Quick Summary
- Property Type:
- End terrace house
- Status:
- For sale
- Price
- £ 105,000
- Beds:
- 3
- Baths:
- 1
- Recepts:
- 1
- County
- Argyll & Bute
- Town
- Helensburgh
- Outcode
- G84
- Location
- Courthill, Rosneath, Helensburgh, Argyll And Bute G84
- Marketed By:
- Slater Hogg & Howison - Helensburgh
- Posted
- 2018-11-04
- G84 Rating:
- More Info?
- Please contact Slater Hogg & Howison - Helensburgh on 01436 428981 or Request Details
Property Description
Video Tour -
With partial views of Gareloch, this rarely available 3 double bedroomed end terrace villa, with large floored and lined attic, offers well proportioned accommodation with driveway and gardens.
Accommodation comprises: Reception hall; Good sized lounge with multi-fuel burning stove and twin French doors leading out to decking; Breakfasting sized kitchen with space for table& chairs and white goods, larder cupboards, door leads to rear decking; Downstairs double bedroom with in-built wardrobes; The bright upper landing offers access to both bedrooms, bathroom, two storage cupboards and attic; Two double bedroom, both with in-built wardrobes; Three piece bathroom which was re-fitted 2 years ago with over bath electric shower; The large floored and lined attic, with both power and light, has a Velux style window to rear and a central roof height of 7'8".
The subjects are enhanced by double glazing, an lpg heating system with 'combi' boiler which was installed in 2016 and having been re-roofed in 2017.
A large stone-chipped driveway lies to the side of the property providing ample off-street parking. The rear garden is enclosed with decking lying adjacent to the property which leads to a mainly lawned garden with low maintenance flower/shrub beds.
Reception Hall
Lounge 16'4" x 10'10"
Breakfasting Kitchen 11'7" x 11'0"
Downstairs Bedroom 12'4" x 9'1"
Bedroom 1 13'1" x 12'10" max
Bedroom 2 12'4" x 9'1"
Bathroom
Attic Room 15'11" x 14'6"
Property Location
Marketed by Slater Hogg & Howison - Helensburgh
Disclaimer Property descriptions and related information displayed on this page are marketing materials provided by Slater Hogg & Howison - Helensburgh. estateagents365.uk does not warrant or accept any responsibility for the accuracy or completeness of the property descriptions or related information provided here and they do not constitute property particulars. Please contact Slater Hogg & Howison - Helensburgh for full details and further information.


