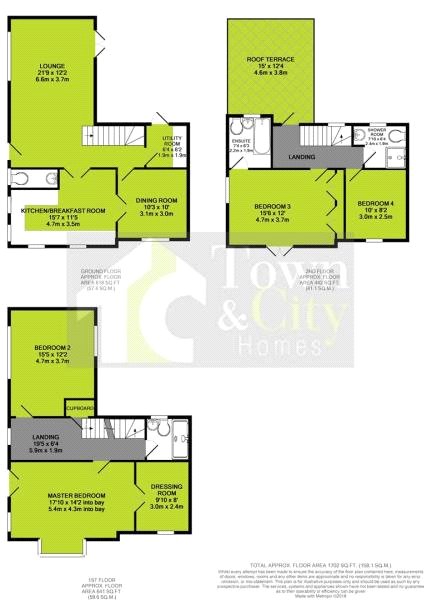End terrace house for sale in Greenhithe DA9, 4 Bedroom
Quick Summary
- Property Type:
- End terrace house
- Status:
- For sale
- Price
- £ 475,000
- Beds:
- 4
- Baths:
- 2
- Recepts:
- 2
- County
- Kent
- Town
- Greenhithe
- Outcode
- DA9
- Location
- Watermans Way, Greenhithe, Kent DA9
- Marketed By:
- Robinson Jackson - Swanscombe
- Posted
- 2018-10-16
- DA9 Rating:
- More Info?
- Please contact Robinson Jackson - Swanscombe on 01322 352181 or Request Details
Property Description
Guide price: £475,000 - £500,000. Extremely spacious four bedroom family home set over three floors benefitting from two reception rooms, ground floor cloakroom, three bathrooms, utility room, roof terrace, garage and parking.
Exterior
Roof Terrace: On second floor. Mainly paved. Pergola.
Garden: Courtyard style paved garden.
Garage: 17'9 x 9'9 Up and over door. Power and light.
Parking: One additional parking space in front of garage.
Entrance Hall:
Entrance door. Storage cupboard.
Cloakroom:
Double glazed frosted window to side. Low level WC. Wash hand basin. Tiled floor. Radiator.
Lounge: (21' 9" x 12' 1" (6.63m x 3.68m))
Double glazed window to front. Double glazed door to courtyard. Laminate flooring. Carpet to stairs to first floor.
Dining Area: (10' 4" x 9' 11" (3.15m x 3.02m))
Double glazed window to front. Tiled flooring. Radiator.
Kitchen: (15' 7" x 8' 0" (4.75m x 2.44m))
Double glazed window to front and side. Range of wall and base units with work surfaces over. Gas hob, electric oven. Sink unit. Intetgrated fridge freezer. Tiled flooring.
Utility Room: (6' 4" x 6' 2" (1.93m x 1.88m))
Double glazed door to garden. Wall and base units with work surfaces over. Plumbed for washing machine.
First Floor Landing:
Laminate flooring. Airing cupboard.
Bedroom One: (17' 10" x 11' 4" (5.44m x 3.45m))
Double glazed windows to front and side. Double glazed bay window with storage seat. Walk in wardrobe. Laminate flooring.
Bedroom Two: (15' 0" x 12' 2" (4.57m x 3.7m))
Double glazed window to side. Double glazed window to rear. Radiator. Laminate flooring. Built in wardrobes.
1st Floor Shower Room:
Double glazed frosted window to rear. Shower cubicle. Low level WC. Wash hand basin. Heated towel Rail. Tiled flooring.
2nd Floor Landing:
Double glazed window to rear. Access to loft. Radiator. Double glazed door to roof terrace.
Bedroom Three: (15' 6" x 11' 4" (4.72m x 3.45m))
Double glazed window to front with juliette balcony. Double glazed window to side. Laminate wooden flooring. Built in wardrobes. Radiator.
En-Suite Bathroom:
Double glazed window to rear. Low level WC. Wash hand basin. Panelled bath.
Bedroom Four: (9' 10" x 8' 2" (3m x 2.5m))
Double glazed window to front. Carpet. Built in shelving units.
2nd Floor Shower Room:
Double glazed frost window to rear. Shower cubicle. Low level WC. Wash hand basin. Radiator. Tiled flooring.
Property Location
Marketed by Robinson Jackson - Swanscombe
Disclaimer Property descriptions and related information displayed on this page are marketing materials provided by Robinson Jackson - Swanscombe. estateagents365.uk does not warrant or accept any responsibility for the accuracy or completeness of the property descriptions or related information provided here and they do not constitute property particulars. Please contact Robinson Jackson - Swanscombe for full details and further information.


