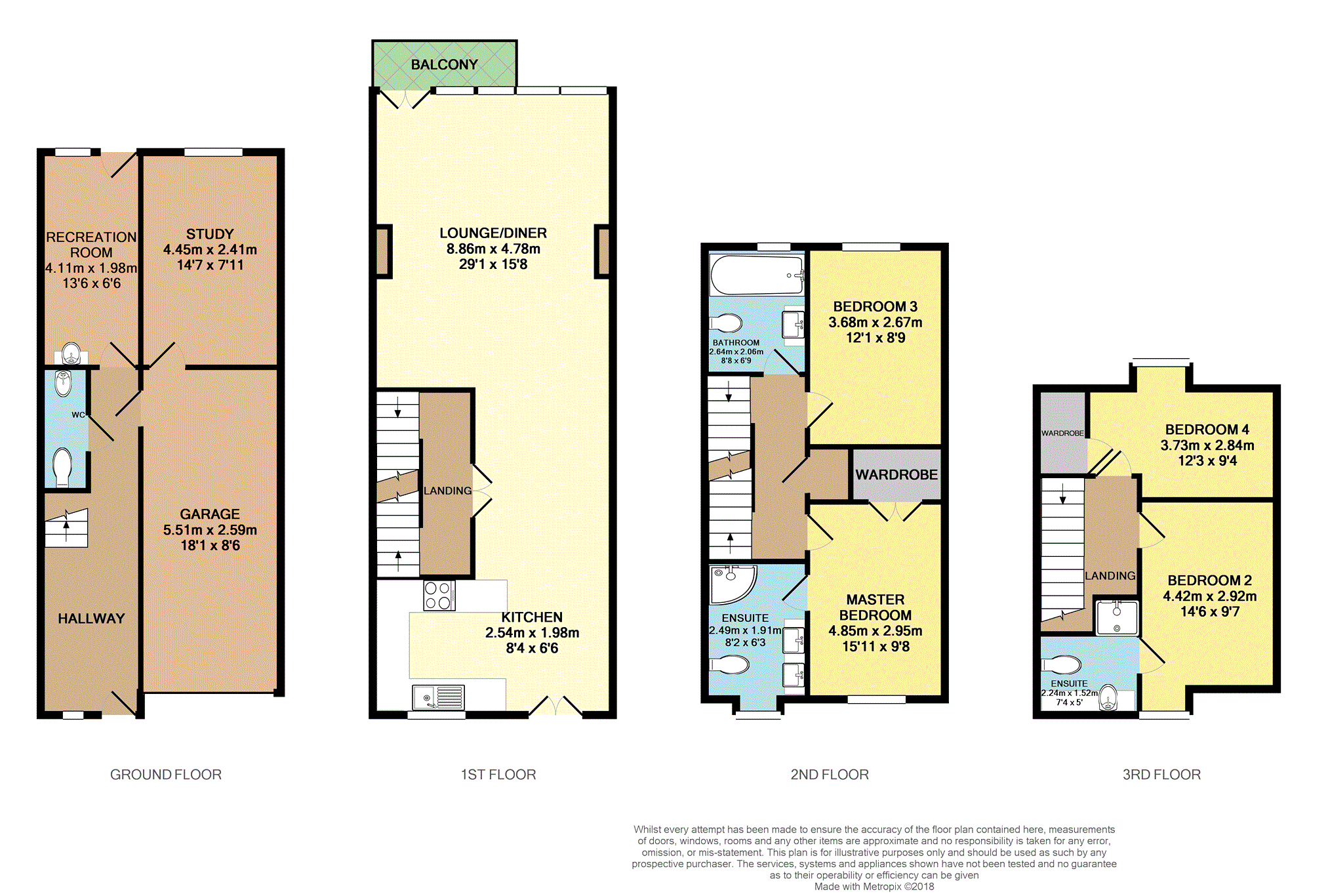End terrace house for sale in Greenhithe DA9, 4 Bedroom
Quick Summary
- Property Type:
- End terrace house
- Status:
- For sale
- Price
- £ 450,000
- Beds:
- 4
- Baths:
- 3
- Recepts:
- 1
- County
- Kent
- Town
- Greenhithe
- Outcode
- DA9
- Location
- Kingfisher Drive, Greenhithe DA9
- Marketed By:
- Purplebricks, Head Office
- Posted
- 2018-10-23
- DA9 Rating:
- More Info?
- Please contact Purplebricks, Head Office on 0121 721 9601 or Request Details
Property Description
Open house Sunday 23/09/18 10:30- 12:00.
**4/5 bedroom end of terrace house**two en-suite shower rooms**downstairs cloak**balcony**converted office/recreation room**
Located on the ever sought after Waterstone Park development on the end of a quiet terrace of similar town houses you will find this example of modern architectural design at its best.
Set over a grand total of four floors this home really does need to be seen to be fully appreciated. This unique style of house is only found on this development in this whole area.
Each floor is diverse in its own way. Starting from the ground floor consisting of a garage, office room, cloakroom and recreational room (the current owner uses for her run from home business).
The first floor is the place where you will spend most of your time as the sprawling area has a modern fitted kitchen (Installed in 2016) with all the mod cons you would expect, including a breakfast bar.
Being open plan its perfect for entertaining both large and small groups. You will be amazed by how light it is here as you have large almost floor to ceiling windows across one end.
You can arrange this space as you wish, their are too many options here to list.
The addition of a balcony with spiral staircase leading down to the garden is a quirky feature you will not find just anywhere and you can sit out here or inside and just gazing up at the stars on a clear evening.
On the second and third floors you have two double bedrooms on each, two of which have en-suite shower rooms. The master has a walk in wardrobe and his and hers sinks in the en-suite bathroom.
The family bathroom and master en-suite even have under floor heating.
The development itself is perfectly situated for access to the nearby Greenhithe Station (offering access to London in under 1 hour). Bluewater shopping centre is within walking distance offering a wide selection of shops and restaurants.
The closest bus stop is just minutes away too.
Garage
18'1"x 8'6"
Home Office
14'7"x 7'11"
Study/Playroom
13'6"x 6'6"
Lounge/Dining Room
29'1"x 15'8"
Kitchen
15'9"x 8'4"
Bedroom One
15'11"x 9'2"
En-Suite One
8'2"x 6'3"
Bedroom Two
14'6"x 9'7"
En-Suite Two
7'4"x 5'
Bedroom Three
12'1"x 8'9"
Bedroom Four
12'3"x 9'4"
Bathroom
8'8"x 6'9"
Property Location
Marketed by Purplebricks, Head Office
Disclaimer Property descriptions and related information displayed on this page are marketing materials provided by Purplebricks, Head Office. estateagents365.uk does not warrant or accept any responsibility for the accuracy or completeness of the property descriptions or related information provided here and they do not constitute property particulars. Please contact Purplebricks, Head Office for full details and further information.


